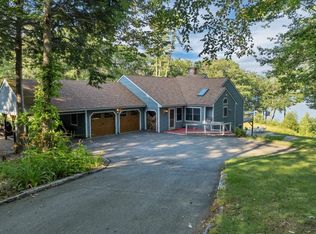Welcome to Waldron Bay on the shore of Lake Winnisquam - AMAZING DRONE VIDEO UNDER THE VIRTUAL TOUR LINK. This fabulous Contemporary Cape with a deeded 22 ft dock has been enjoyed by one family for 26 years. Imagine living life in this fabulous community with a Club House, 450' Sandy Beach, Playground, Basketball and Tennis Courts.. As you enter this home you are in a grand dining area with vaulted ceiling. To the left is the sunk in great room with a woodstove and a stunning view of the Lake and Belknap Mountains. The well appointed kitchen with vaulted ceiling has granite counters and amazing views. From the great room you can access a 3 season sun room and bask in the sound of the natural falls outside. Enjoy your morning coffee on the balcony and watch the boats go by. Two nice sized bedrooms on the main floor as well. On the second level you will find yourself in luxury in the Master Suite with a vaulted ceiling and Master Bath. Enjoy soaking in the jetted tub or wash off in the River Rock shower. No need to leave this oasis yet as you can relax on the balcony off the Master. There is a loft on this level as well. The lower level is amazing boasting a natural theme built in bar area with exposed rock on the back wall and a wine cellar of natural rock. There is a bedroom and full bath on this level along with a phenomenal family room for entertaining which leads to an outside deck. With two Garages, Deeded Dock, and a Home Warranty, you have it all.
This property is off market, which means it's not currently listed for sale or rent on Zillow. This may be different from what's available on other websites or public sources.
