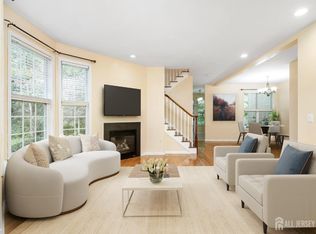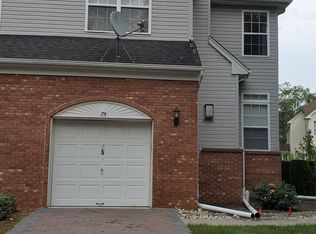76 Tennyson Road is an EAST FACING home and is located in the Windsor Meadows community of East Windsor. The spacious and convenient floor plan will be sure to impress as soon as you step in Right away, you notice the gleaming hardwood floors, that span the entire house. With 3 spacious bedrooms, 2.5 baths, a finished basement, and a one-car garage, this home is well-suited for modern living. Upon entry, the inviting living room features large windows that bring the natural sunlight inside. An open plan layout connects the living and dining areas, making it ideal for both everyday living and entertaining. The large kitchen is thoughtfully designed, renovated with granite counter tops with backsplash and new tile flooring, with ample cabinet space, plenty of counter area, and a practical layout that makes meal prep a breeze. Newer stainless steel appliances add a touch of elegance and durability. The kitchen leads to a deck, a perfect spot for plants and for drinking a morning cup of coffee. Upstairs, you'll find three comfortable bedrooms, including a primary suite with a walk-in closet and a private bathroom featuring a tub/shower combo and a large vanity. The two additional bedrooms are generously sized perfect for family, guests, or a home office and share a conveniently located full bath. In addition, the finished basement offers versatile bonus space that can serve as a rec room, media area, home gym, or guest zone. Additional upgrades include a new HVAC system and a new tankless water heater for improved comfort and energy efficiency. A Tesla charger( this is negotiable and can be left behind for an agreed upon price else the sellers will take it) comes installed, making car charging a breeze. In addition, there is ample guest parking spots in front of the house, making guest parking a breeze. 76 Tennyson is conveniently situated near shopping, dining, entertainment opportunities and major commuter routes, and combines peaceful suburban living with excellent accessibility. Also listed for sale Renters pay for utitilities and renters insurance. Minimum of a one year lease required.
This property is off market, which means it's not currently listed for sale or rent on Zillow. This may be different from what's available on other websites or public sources.


