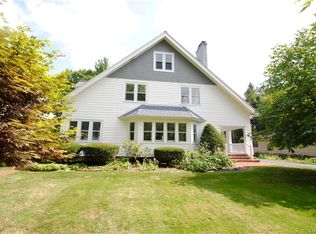Wonderful "Mid Century" ranch in Council Rock Estates! Original character & charm with modern updates. Very well maintained with all newer windows, updated baths, spacious modern kitchen w/maple cabinets, hardwood floor, breakfast bar, stainless gas range. Sunken living rm with beautiful ledgerock fireplace. Classic Mid Century den with side bar & door to rear stone patio & parklike yard. Spacious bedrooms, Private master bath. Very dry, unfinished basement. Architectural roof 2003. Call, text or email for private showing!
This property is off market, which means it's not currently listed for sale or rent on Zillow. This may be different from what's available on other websites or public sources.
