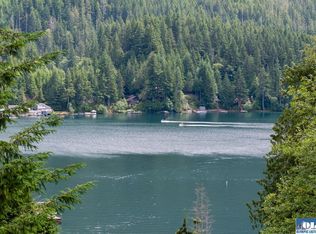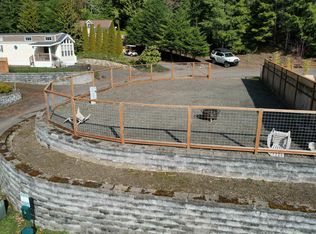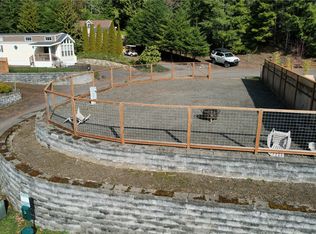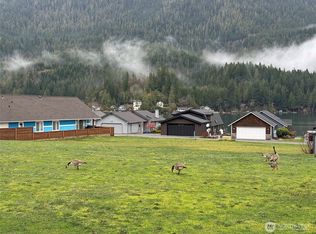Sold
Listed by:
Kazie M. Green,
RE/MAX Northwest
Bought with: Designed Real Estate
$3,200,000
76 Thompson Point Road, Port Angeles, WA 98363
9beds
6,881sqft
Single Family Residence
Built in 2015
4.51 Acres Lot
$3,233,400 Zestimate®
$465/sqft
$4,343 Estimated rent
Home value
$3,233,400
$3.07M - $3.40M
$4,343/mo
Zestimate® history
Loading...
Owner options
Explore your selling options
What's special
Elegant Estate on Lake Sutherland! 3 Separate Homes-ALL Lake Front! The upper-level on the Main house offers the Primary Suite w/5-Piece Bath, Laundry, 2nd Living Room w/Floor to Ceiling Windows, Office & Walk Around Deck. The lower levels the Heart of the Property offering 8 Seats at the Live Edge Fully Equipped Bar, Dining & Living Room, a Kitchen to please a Professional Chef with Roll Up Garage Door Accessing the Expansive Patio Overlooking the Lakes Edge. 2nd Home-3 beds 2 baths, DADU-1 bed 1 bath. 4 Tax Parcels total, 1 Vacant Acre, A 4,000 sq ft Shop with 7-12'x14' Doors, 2 Full Hookup RV Sites, Playground, 2 Docks w/boat lift, Neighborhood Boat Launch w/No Fees, Steam Room w/shower, NO HOA & Endless 180-degree Lake & Mountain Views!
Zillow last checked: 8 hours ago
Listing updated: November 02, 2025 at 04:03am
Listed by:
Kazie M. Green,
RE/MAX Northwest
Bought with:
Dathan Myers, 121181
Designed Real Estate
Source: NWMLS,MLS#: 2416952
Facts & features
Interior
Bedrooms & bathrooms
- Bedrooms: 9
- Bathrooms: 8
- Full bathrooms: 2
- 3/4 bathrooms: 2
- 1/2 bathrooms: 1
Other
- Level: Lower
Other
- Level: Lower
Other
- Level: Lower
Dining room
- Level: Lower
Family room
- Level: Lower
Kitchen with eating space
- Level: Lower
Heating
- Fireplace, Forced Air, Heat Pump, Electric, Natural Gas, Propane
Cooling
- Central Air, Ductless, Heat Pump
Appliances
- Included: Dishwasher(s), Disposal, Double Oven, Dryer(s), Microwave(s), Refrigerator(s), Stove(s)/Range(s), Washer(s), Garbage Disposal, Water Heater: Electric, Water Heater Location: Garage
Features
- Bath Off Primary, Ceiling Fan(s), Dining Room, Loft, Walk-In Pantry
- Flooring: Bamboo/Cork, Ceramic Tile, Engineered Hardwood, Carpet
- Number of fireplaces: 4
- Fireplace features: Gas, Main Level: 3, Upper Level: 1, Fireplace
Interior area
- Total structure area: 4,636
- Total interior livable area: 6,881 sqft
Property
Parking
- Total spaces: 14
- Parking features: Driveway, Attached Garage, Detached Garage, RV Parking
- Attached garage spaces: 14
Accessibility
- Accessibility features: Accessible Approach with Ramp, Accessible Bath, Accessible Central Living Area, Accessible Entrance, Accessible Kitchen
Features
- Levels: Two
- Stories: 2
- Entry location: Upper (2nd Floor)
- Patio & porch: Bath Off Primary, Ceiling Fan(s), Dining Room, Fireplace, Fireplace (Primary Bedroom), Jetted Tub, Loft, Security System, Vaulted Ceiling(s), Walk-In Closet(s), Walk-In Pantry, Water Heater, Wet Bar, Wine/Beverage Refrigerator, Wired for Generator
- Spa features: Bath
- Has view: Yes
- View description: Lake, Mountain(s)
- Has water view: Yes
- Water view: Lake
- Waterfront features: Lake
- Frontage length: Waterfront Ft: 265
Lot
- Size: 4.51 Acres
- Features: Dead End Street, Secluded, Value In Land, Cable TV, Deck, Dock, Dog Run, Fenced-Partially, Gated Entry, High Speed Internet, Moorage, Outbuildings, Patio, Propane, RV Parking, Shop
- Topography: Partial Slope,Terraces
- Residential vegetation: Garden Space, Wooded
Details
- Additional structures: ADU Beds: 3, ADU Baths: 2
- Parcel number: 0830211215600000
- Zoning description: Jurisdiction: County
- Special conditions: Standard
- Other equipment: Leased Equipment: 2 of 3 Propane tanks leased, Wired for Generator
Construction
Type & style
- Home type: SingleFamily
- Architectural style: Northwest Contemporary
- Property subtype: Single Family Residence
Materials
- Cement/Concrete, Wood Products
- Foundation: Concrete Ribbon, Poured Concrete, Slab
- Roof: Composition,Metal
Condition
- Very Good
- Year built: 2015
- Major remodel year: 2015
Utilities & green energy
- Electric: Company: Clallam County PUD
- Sewer: Septic Tank
- Water: Individual Well
- Utilities for property: Cress Comm
Community & neighborhood
Security
- Security features: Security System
Location
- Region: Port Angeles
- Subdivision: Maple Grove
Other
Other facts
- Listing terms: Cash Out,Conventional
- Cumulative days on market: 88 days
Price history
| Date | Event | Price |
|---|---|---|
| 10/2/2025 | Sold | $3,200,000-8.3%$465/sqft |
Source: | ||
| 9/3/2025 | Pending sale | $3,488,888$507/sqft |
Source: | ||
| 8/7/2025 | Listed for sale | $3,488,888-5.7%$507/sqft |
Source: | ||
| 3/7/2025 | Listing removed | -- |
Source: Owner Report a problem | ||
| 2/11/2025 | Listed for sale | $3,700,000+5.7%$538/sqft |
Source: Owner Report a problem | ||
Public tax history
| Year | Property taxes | Tax assessment |
|---|---|---|
| 2024 | $6,857 +23.3% | $696,148 +10.8% |
| 2023 | $5,562 +0.1% | $628,264 +6% |
| 2022 | $5,555 +32.2% | $592,594 +58.8% |
Find assessor info on the county website
Neighborhood: 98363
Nearby schools
GreatSchools rating
- 5/10Dry Creek Elementary SchoolGrades: PK-6Distance: 8.3 mi
- 6/10Stevens Middle SchoolGrades: 7-8Distance: 11.6 mi
- NALincoln High SchoolGrades: 9-12Distance: 12 mi
Schools provided by the listing agent
- Elementary: Dry Creek Elem
- High: Port Angeles High
Source: NWMLS. This data may not be complete. We recommend contacting the local school district to confirm school assignments for this home.



