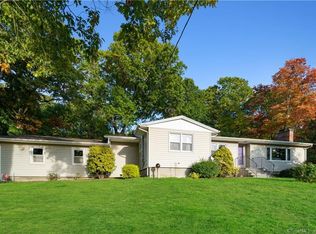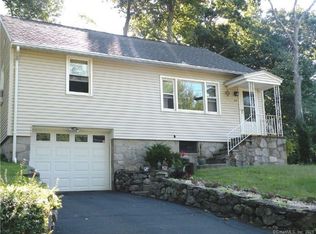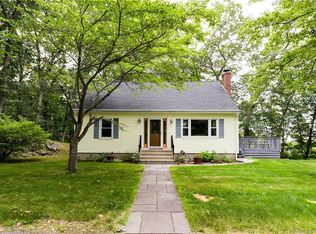Sold for $536,000
$536,000
76 Three Mile Hill Road, Middlebury, CT 06762
4beds
2,088sqft
Single Family Residence
Built in 1954
0.82 Acres Lot
$547,500 Zestimate®
$257/sqft
$3,768 Estimated rent
Home value
$547,500
$487,000 - $613,000
$3,768/mo
Zestimate® history
Loading...
Owner options
Explore your selling options
What's special
Meticulously maintained and completely renovated in 2024, this move-in-ready home is a true masterpiece of thoughtful design. Located in one of Middlebury's most desirable neighborhoods, this 4 bedroom, 3 full bath home is a gem not to be missed. From the moment you step inside, you feel the warmth and coziness of the home combined with the ease of modern living. The updated kitchen boasts granite countertops, GE Cafe appliances, a Sub-Zero refrigerator and a center island perfect for everyday living and entertaining. Enjoy elevated finishes like coffered ceilings, custom millwork and hardwood floors. The first floor provides the convenient opportunity for a 4th bedroom, office or play area. The full bath upgrade on the main level enables freedom and function for privacy or busy family life. A generous side entry mud room seamlessly links the garage, main living area, and the private outdoor patio. The spacious family and dining rooms create a comfortable and connected flow off the kitchen for everyday living, and effortless entertaining. Upstairs, the spacious primary suite includes a walk in closet and en-suite bath. Two additional large sized bedrooms share a full hallway bath with plenty of room to have your own space. Located in a vibrant, established neighborhood with a strong community feel, and just minutes away from town where you can find your favorite shops and restaurants along with the scenic Greenway trail, this home is a true must see! Some furniture and window treatments may be negotiated for purchase after executed contract.
Zillow last checked: 8 hours ago
Listing updated: September 01, 2025 at 01:45am
Listed by:
Lisa Clarke 860-378-7755,
Dave Jones Realty, LLC 203-758-0264
Bought with:
Lindsay Santiago, RES.0826661
Dave Jones Realty, LLC
Source: Smart MLS,MLS#: 24085398
Facts & features
Interior
Bedrooms & bathrooms
- Bedrooms: 4
- Bathrooms: 3
- Full bathrooms: 3
Primary bedroom
- Level: Upper
- Area: 240 Square Feet
- Dimensions: 12 x 20
Bedroom
- Level: Main
- Area: 143 Square Feet
- Dimensions: 11 x 13
Bedroom
- Level: Upper
- Area: 256 Square Feet
- Dimensions: 16 x 16
Bedroom
- Level: Upper
- Area: 168 Square Feet
- Dimensions: 12 x 14
Primary bathroom
- Level: Upper
Bathroom
- Level: Main
Bathroom
- Level: Upper
Dining room
- Level: Main
- Area: 144 Square Feet
- Dimensions: 12 x 12
Family room
- Level: Main
- Area: 285 Square Feet
- Dimensions: 15 x 19
Kitchen
- Level: Main
- Area: 115 Square Feet
- Dimensions: 10 x 11.5
Heating
- Forced Air, Oil
Cooling
- Central Air
Appliances
- Included: Electric Range, Range Hood, Subzero, Dishwasher, Washer, Dryer, Water Heater
- Laundry: Lower Level, Mud Room
Features
- Basement: Full
- Attic: Pull Down Stairs
- Has fireplace: No
Interior area
- Total structure area: 2,088
- Total interior livable area: 2,088 sqft
- Finished area above ground: 2,088
Property
Parking
- Total spaces: 1
- Parking features: Attached
- Attached garage spaces: 1
Features
- Patio & porch: Patio
- Exterior features: Stone Wall
Lot
- Size: 0.82 Acres
- Features: Rolling Slope
Details
- Parcel number: 1192296
- Zoning: Per Town
Construction
Type & style
- Home type: SingleFamily
- Architectural style: Colonial
- Property subtype: Single Family Residence
Materials
- Vinyl Siding
- Foundation: Concrete Perimeter
- Roof: Asphalt
Condition
- New construction: No
- Year built: 1954
Utilities & green energy
- Sewer: Public Sewer
- Water: Public
Community & neighborhood
Location
- Region: Middlebury
Price history
| Date | Event | Price |
|---|---|---|
| 8/28/2025 | Sold | $536,000-2.4%$257/sqft |
Source: | ||
| 7/17/2025 | Pending sale | $549,000$263/sqft |
Source: | ||
| 6/9/2025 | Price change | $549,000-6.8%$263/sqft |
Source: | ||
| 5/2/2025 | Price change | $589,000-6.4%$282/sqft |
Source: | ||
| 4/4/2025 | Listed for sale | $629,000-3.1%$301/sqft |
Source: | ||
Public tax history
| Year | Property taxes | Tax assessment |
|---|---|---|
| 2025 | $7,135 -0.2% | $219,400 |
| 2024 | $7,152 +1% | $219,400 |
| 2023 | $7,078 +3.2% | $219,400 |
Find assessor info on the county website
Neighborhood: 06762
Nearby schools
GreatSchools rating
- 5/10Middlebury Elementary SchoolGrades: K-5Distance: 1.1 mi
- 7/10Memorial Middle SchoolGrades: 6-8Distance: 0.4 mi
- 8/10Pomperaug Regional High SchoolGrades: 9-12Distance: 4.3 mi

Get pre-qualified for a loan
At Zillow Home Loans, we can pre-qualify you in as little as 5 minutes with no impact to your credit score.An equal housing lender. NMLS #10287.


