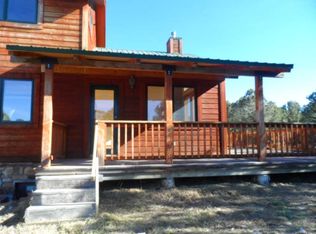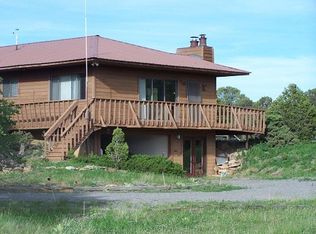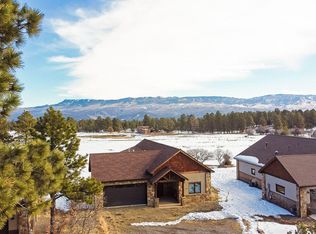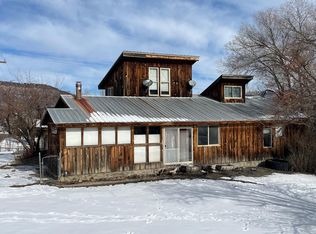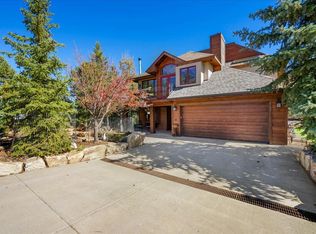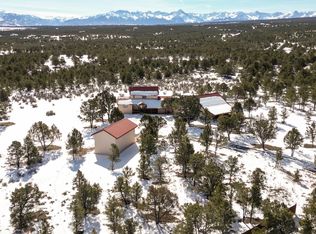Welcome to your Colorado mountain retreat in the heart of Log Hill Village, one of Ouray County’s most sought-after communities. This custom-crafted log home sits on a sun-soaked knoll with sweeping views of the Sneffels Range and surrounding peaks. Here, you’ll experience the perfect balance of rustic character, modern comfort, and unbeatable access to all the San Juan lifestyle offers. Step inside and be greeted by a dramatic great room with towering ceilings and floor-to-ceiling windows, designed to frame the mountain views and fill the space with natural light. A classic stone fireplace anchors the room, creating a warm gathering space that flows easily into a spacious dining area—perfect as is or ideal for conversion into an additional bedroom or entertainment space. The central kitchen is conveniently placed, while two comfortable guest bedrooms and a full bath round out the main level. Step onto the large south-facing deck to enjoy year-round sunshine, mountain air, and the sight of deer and wild turkeys wandering across your property. Upstairs, the private primary suite offers its own full bath and a deck with panoramic views that stretch from the Grand Mesa to the Cimarrons to Horsefly Peak. Morning coffee or evening stargazing here will quickly become your favorite rituals. The oversized log-crafted garage with vaulted ceilings offers incredible flexibility—already beautiful for vehicles, but easily adaptable into additional living space or even a loft. Life in Log Hill Village means endless opportunities for adventure and relaxation. From here, you’re just 5 minutes to Divide Ranch & Club Golf Course, 15 minutes to Ridgway, 30 minutes to Ouray, and less than an hour to skiing in Telluride. Take daily hikes on nearby trails like the scenic Escarpment Path, ride your e-bike on quiet country roads, or soak in natural hot springs after a day on the slopes. Festivals, fine dining, and friendly neighbors make this an unbeatable year-round or seasonal retreat. Offered fully furnished and move-in ready, this special property is more than a home—it’s a mountain lifestyle waiting for you.
Active
$825,000
76 Tower Road South, Ridgway, CO 81432
3beds
1,685sqft
Est.:
Stick Built
Built in 1979
1.05 Acres Lot
$782,400 Zestimate®
$490/sqft
$-- HOA
What's special
Classic stone fireplaceMountain viewsCustom-crafted log homeSun-soaked knollLarge south-facing deckTwo comfortable guest bedroomsFloor-to-ceiling windows
- 21 days |
- 1,309 |
- 45 |
Zillow last checked: 8 hours ago
Listing updated: February 08, 2026 at 11:38pm
Listed by:
Todd Schroedel 970-318-2160,
United Country Sneffels Realty
Source: CREN,MLS#: 831488
Tour with a local agent
Facts & features
Interior
Bedrooms & bathrooms
- Bedrooms: 3
- Bathrooms: 2
- Full bathrooms: 2
Primary bedroom
- Level: Upper
Dining room
- Features: Separate Dining
Appliances
- Included: Dishwasher, Disposal, Dryer, Microwave, Range, Refrigerator, Washer
Features
- All Furnishings, Cathedral Ceiling(s)
- Flooring: Carpet-Partial
- Windows: Window Coverings, Double Pane Windows
- Has fireplace: Yes
- Fireplace features: Living Room, Stove Insert
- Furnished: Yes
Interior area
- Total structure area: 1,685
- Total interior livable area: 1,685 sqft
- Finished area above ground: 1,685
Video & virtual tour
Property
Parking
- Total spaces: 2
- Parking features: Attached Garage
- Attached garage spaces: 2
Features
- Levels: One and One Half
- Stories: 1
- Patio & porch: Deck
- Exterior features: Balcony, Landscaping
- Has view: Yes
- View description: Mountain(s)
Lot
- Size: 1.05 Acres
- Dimensions: 178 x 272 x 217 x 200
- Features: Foothills, Adj to Greenbelt, Wooded, Cleared, Near Golf Course, Boundaries Surveyed
Details
- Parcel number: 430506112003
- Zoning description: Residential Single Family
Construction
Type & style
- Home type: SingleFamily
- Architectural style: Cabin
- Property subtype: Stick Built
Materials
- Log, Log Siding
- Foundation: Stemwall
- Roof: Composition
Condition
- New construction: No
- Year built: 1979
Utilities & green energy
- Sewer: Septic Tank
- Water: Central Water
- Utilities for property: Electricity Connected, Internet, Natural Gas Connected, Phone - Cell Reception, Phone Connected
Community & HOA
Community
- Subdivision: Loghill
HOA
- Has HOA: Yes
- HOA name: Log Hill Village
Location
- Region: Ridgway
- Elevation: 8000
Financial & listing details
- Price per square foot: $490/sqft
- Tax assessed value: $533,000
- Annual tax amount: $1,636
- Date on market: 2/6/2026
- Electric utility on property: Yes
- Road surface type: Paved, Gravel
Estimated market value
$782,400
$743,000 - $822,000
$3,110/mo
Price history
Price history
| Date | Event | Price |
|---|---|---|
| 2/6/2026 | Listed for sale | $825,000$490/sqft |
Source: | ||
| 1/16/2026 | Listing removed | $825,000$490/sqft |
Source: | ||
| 12/4/2025 | Listed for sale | $825,000$490/sqft |
Source: | ||
| 12/1/2025 | Listing removed | $825,000$490/sqft |
Source: | ||
| 10/1/2025 | Listed for sale | $825,000+157.8%$490/sqft |
Source: | ||
| 9/6/2005 | Sold | $320,000$190/sqft |
Source: Public Record Report a problem | ||
Public tax history
Public tax history
| Year | Property taxes | Tax assessment |
|---|---|---|
| 2025 | $1,891 +1.5% | $33,310 +5.6% |
| 2024 | $1,864 +30.9% | $31,530 -13.7% |
| 2023 | $1,423 +0.7% | $36,530 +72.6% |
| 2022 | $1,413 +17.1% | $21,170 -2.8% |
| 2021 | $1,207 | $21,770 +17.3% |
| 2020 | $1,207 +15.6% | $18,560 -0.7% |
| 2019 | $1,044 +0.3% | $18,700 +25.6% |
| 2018 | $1,040 | $14,890 |
| 2017 | -- | $14,890 +28.9% |
| 2016 | -- | $11,550 |
| 2015 | -- | $11,550 -39% |
| 2012 | -- | $18,940 |
| 2011 | -- | $18,940 -18.8% |
| 2009 | -- | $23,320 |
Find assessor info on the county website
BuyAbility℠ payment
Est. payment
$4,070/mo
Principal & interest
$3877
Property taxes
$193
Climate risks
Neighborhood: 81432
Nearby schools
GreatSchools rating
- 6/10Ridgway Elementary SchoolGrades: PK-5Distance: 2.4 mi
- 9/10Ridgway Middle SchoolGrades: 6-8Distance: 1.9 mi
- 7/10Ridgway High SchoolGrades: 9-12Distance: 1.9 mi
Schools provided by the listing agent
- Elementary: Ridgway K-5
- Middle: Ridgway 6-8
- High: Ridgway 9-12
Source: CREN. This data may not be complete. We recommend contacting the local school district to confirm school assignments for this home.
