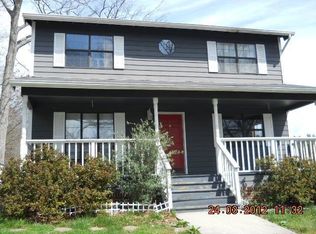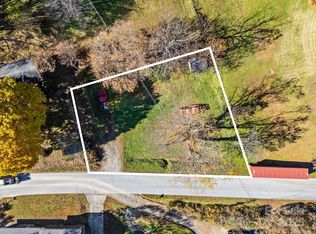Closed
$305,000
76 Trent Rd, Brevard, NC 28712
3beds
1,714sqft
Single Family Residence
Built in 1970
0.79 Acres Lot
$-- Zestimate®
$178/sqft
$2,487 Estimated rent
Home value
Not available
Estimated sales range
Not available
$2,487/mo
Zestimate® history
Loading...
Owner options
Explore your selling options
What's special
Welcome to your new affordable home in Brevard NC!
Located at 76 Trent Road, this updated property features 3 bedrooms, 2.5 bathrooms, plus 3 versatile bonus rooms on the lower level that are already plumbed for bathrooms and not included in heated living area! Sitting on a spacious corner lot made up of two parcels (see in pictures), there’s plenty of room to spread out and expand your living space, and ADU or just park an RV. Conveniently located just a few minutes from downtown Brevard the Brevard Music Center and the Bracken Preserve. This is a great, spacious and affordable home. Come and make this one your own!
Zillow last checked: 8 hours ago
Listing updated: December 16, 2025 at 02:16pm
Listing Provided by:
Brendan Dennehy avlpropertysols@gmail.com,
EXP Realty LLC
Bought with:
Merle Reese
Keller Williams Mtn Partners, LLC
Source: Canopy MLS as distributed by MLS GRID,MLS#: 4275509
Facts & features
Interior
Bedrooms & bathrooms
- Bedrooms: 3
- Bathrooms: 3
- Full bathrooms: 2
- 1/2 bathrooms: 1
- Main level bedrooms: 3
Primary bedroom
- Level: Upper
Bedroom s
- Level: Upper
Bedroom s
- Level: Upper
Bathroom half
- Level: Upper
Bathroom full
- Level: Upper
Bathroom full
- Level: Main
Bathroom full
- Level: Basement
Bathroom full
- Level: Basement
Bonus room
- Features: See Remarks
- Level: Basement
Bonus room
- Features: See Remarks
- Level: Basement
Dining room
- Level: Main
Kitchen
- Level: Main
Living room
- Level: Main
Utility room
- Features: See Remarks
- Level: Basement
Heating
- Baseboard
Cooling
- None
Appliances
- Included: Electric Range, Electric Water Heater, Exhaust Fan, Refrigerator
- Laundry: Common Area, Main Level
Features
- Basement: Apartment,Exterior Entry
- Fireplace features: Other - See Remarks
Interior area
- Total structure area: 1,714
- Total interior livable area: 1,714 sqft
- Finished area above ground: 1,714
- Finished area below ground: 0
Property
Parking
- Parking features: Driveway
- Has uncovered spaces: Yes
Features
- Levels: One and One Half
- Stories: 1
Lot
- Size: 0.79 Acres
- Features: Level, Sloped
Details
- Parcel number: 8575896586 & 8575897567000
- Zoning: R1M
- Special conditions: Standard
Construction
Type & style
- Home type: SingleFamily
- Property subtype: Single Family Residence
Materials
- Brick Partial, Wood
- Foundation: Slab
Condition
- New construction: No
- Year built: 1970
Utilities & green energy
- Sewer: Septic Installed
- Water: Well
Community & neighborhood
Location
- Region: Brevard
- Subdivision: none
Other
Other facts
- Listing terms: Cash,Conventional,FHA,VA Loan
- Road surface type: Concrete, Gravel, Paved
Price history
| Date | Event | Price |
|---|---|---|
| 12/16/2025 | Sold | $305,000-6.2%$178/sqft |
Source: | ||
| 10/29/2025 | Price change | $325,000-6.9%$190/sqft |
Source: | ||
| 9/23/2025 | Price change | $349,000-2.8%$204/sqft |
Source: | ||
| 9/8/2025 | Price change | $359,000-2.7%$209/sqft |
Source: | ||
| 8/30/2025 | Price change | $369,000-2.6%$215/sqft |
Source: | ||
Public tax history
| Year | Property taxes | Tax assessment |
|---|---|---|
| 2024 | $942 | $143,030 |
| 2023 | $942 +100% | $143,030 |
| 2022 | $471 +0.8% | $143,030 |
Find assessor info on the county website
Neighborhood: 28712
Nearby schools
GreatSchools rating
- NATCS Online Learning PathGrades: K-12Distance: 0.9 mi
Schools provided by the listing agent
- Elementary: Brevard
- Middle: Brevard
- High: Brevard
Source: Canopy MLS as distributed by MLS GRID. This data may not be complete. We recommend contacting the local school district to confirm school assignments for this home.

Get pre-qualified for a loan
At Zillow Home Loans, we can pre-qualify you in as little as 5 minutes with no impact to your credit score.An equal housing lender. NMLS #10287.

