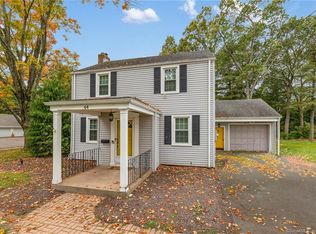Sold for $394,900
$394,900
76 Turnbull Road, Manchester, CT 06042
3beds
1,596sqft
Single Family Residence
Built in 1941
0.35 Acres Lot
$408,100 Zestimate®
$247/sqft
$2,924 Estimated rent
Home value
$408,100
$371,000 - $449,000
$2,924/mo
Zestimate® history
Loading...
Owner options
Explore your selling options
What's special
Welcome to this well-maintained 3-bedroom, 2.5-bathroom home nestled in a cute, quiet neighborhood! Featuring a double lot with a fenced-in yard, this property offers plenty of space both inside and out. The main floor includes a bright and updated kitchen with granite countertops and newer appliances, a cozy living area with a electric fireplace insert, a dining room nook, a full bathroom with a walk-in shower stall, and a comfortable bedroom. Upstairs, you'll find two additional bedrooms and a convenient half bath that joins in between them. The finished basement offers even more living space, complete with a full bathroom, perfect for a rec room, home office, or guest suite. Outside, enjoy the large screened-in porch, ideal for relaxing on warm summer evenings or coffee on brisk fall mornings. The three-bay garage also has a over head door to the backyard and also includes a finished space above, providing endless possibilities-whether you need a workshop, studio, or extra storage. A Klotter Farms shed adds even more functionality to the lot. Many recent updates within the home, including a newer roof, modern kitchen and all new electrical, that add to the home's appeal. Don't miss your chance to own this charming, move-in-ready home!
Zillow last checked: 8 hours ago
Listing updated: April 30, 2025 at 11:04am
Listed by:
Sheena Ruggirello 860-222-4734,
Real Broker CT, LLC 855-450-0442
Bought with:
Grace Chin, RES.0794826
Executive Real Estate Inc.
Source: Smart MLS,MLS#: 24080215
Facts & features
Interior
Bedrooms & bathrooms
- Bedrooms: 3
- Bathrooms: 3
- Full bathrooms: 2
- 1/2 bathrooms: 1
Primary bedroom
- Features: Walk-In Closet(s)
- Level: Upper
Bedroom
- Level: Lower
Bedroom
- Level: Main
Bathroom
- Features: Stall Shower, Tile Floor
- Level: Main
Bathroom
- Level: Upper
Bathroom
- Features: Remodeled, Stall Shower
- Level: Lower
Dining room
- Features: Hardwood Floor
- Level: Main
Family room
- Level: Lower
Kitchen
- Features: Remodeled, Granite Counters, Kitchen Island, Pantry, Tile Floor
- Level: Main
Living room
- Features: Fireplace, Hardwood Floor
- Level: Main
Heating
- Forced Air, Oil
Cooling
- Central Air
Appliances
- Included: Oven/Range, Refrigerator, Dishwasher, Washer, Dryer, Electric Water Heater, Water Heater
Features
- Basement: Full,Partially Finished
- Attic: None
- Number of fireplaces: 2
Interior area
- Total structure area: 1,596
- Total interior livable area: 1,596 sqft
- Finished area above ground: 1,596
Property
Parking
- Total spaces: 6
- Parking features: Attached, Off Street
- Attached garage spaces: 3
Features
- Fencing: Partial,Chain Link
Lot
- Size: 0.35 Acres
- Features: Corner Lot, Few Trees, Open Lot
Details
- Parcel number: 2430915
- Zoning: RA
Construction
Type & style
- Home type: SingleFamily
- Architectural style: Cape Cod
- Property subtype: Single Family Residence
Materials
- Aluminum Siding
- Foundation: Concrete Perimeter
- Roof: Asphalt
Condition
- New construction: No
- Year built: 1941
Utilities & green energy
- Sewer: Public Sewer
- Water: Public
Community & neighborhood
Location
- Region: Manchester
Price history
| Date | Event | Price |
|---|---|---|
| 4/30/2025 | Sold | $394,900$247/sqft |
Source: | ||
| 4/7/2025 | Pending sale | $394,900$247/sqft |
Source: | ||
| 3/14/2025 | Listed for sale | $394,900+79.5%$247/sqft |
Source: | ||
| 6/9/2019 | Sold | $220,000+10.1%$138/sqft |
Source: | ||
| 5/11/2019 | Listed for sale | $199,900$125/sqft |
Source: William Raveis Real Estate #170193270 Report a problem | ||
Public tax history
| Year | Property taxes | Tax assessment |
|---|---|---|
| 2025 | $6,594 +3% | $165,600 |
| 2024 | $6,405 +4% | $165,600 |
| 2023 | $6,160 +2% | $165,600 |
Find assessor info on the county website
Neighborhood: Waddell
Nearby schools
GreatSchools rating
- 3/10Waddell SchoolGrades: K-4Distance: 0.5 mi
- 4/10Illing Middle SchoolGrades: 7-8Distance: 1.6 mi
- 4/10Manchester High SchoolGrades: 9-12Distance: 1.4 mi
Get pre-qualified for a loan
At Zillow Home Loans, we can pre-qualify you in as little as 5 minutes with no impact to your credit score.An equal housing lender. NMLS #10287.
Sell for more on Zillow
Get a Zillow Showcase℠ listing at no additional cost and you could sell for .
$408,100
2% more+$8,162
With Zillow Showcase(estimated)$416,262
