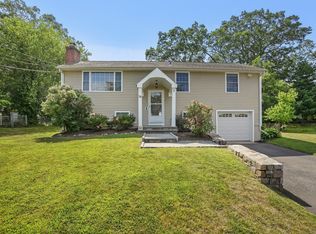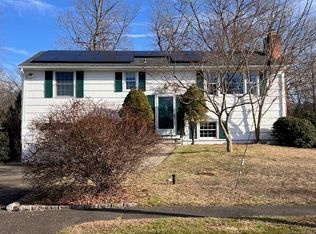Must see! fully updated raised ranch completely renovated in 2007 that has it all. Perfect house for entertaining. Upgrades in 2007 include: roof, siding, windows, 200 amp electric; new furnace, remodeled kitchen and main level bath. Exquisite landscaping that includes terraced stone walls and a field stone fire-pit with Belgian block border. Lower level finished family room is a walk-out and includes an updated bathroom and large laundry room.
This property is off market, which means it's not currently listed for sale or rent on Zillow. This may be different from what's available on other websites or public sources.


