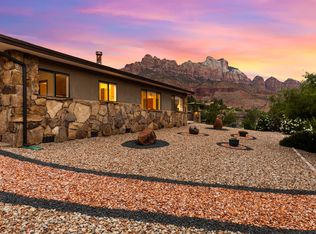Sold
Price Unknown
76 Valley View Dr, Springdale, UT 84767
3beds
3baths
3,178sqft
Single Family Residence
Built in 2005
1.63 Acres Lot
$1,560,100 Zestimate®
$--/sqft
$3,331 Estimated rent
Home value
$1,560,100
$1.42M - $1.70M
$3,331/mo
Zestimate® history
Loading...
Owner options
Explore your selling options
What's special
This home Zion has it all! Large windows with full views of the red rocks of Zion National Park! Large deck with pergola to afford additional living space and enhanced views either day or night. Upgraded in 2020 with new flooring, new interior/exterior paint, new appliances, 2 new water heaters, new zoned HVAC and heat pump with remote access. SOLAR power costs only $11/mo. One of the few residences with FIBER OPTICS. Home is virtually maintenance free and can be controlled remotely. All information herein is deemed reliable but is not guaranteed. The buyer is responsible to verify all listing information, including square feet/acreage, to the buyer's own satisfaction.
Zillow last checked: 8 hours ago
Listing updated: September 08, 2024 at 07:43pm
Listed by:
KRISTEN STAKER 435-632-4858,
SUMMIT SOTHEBY'S INTERNATIONAL REALTY (SG)
Bought with:
DALIA COLE, 5489671-SA
RED ROCK REAL ESTATE
Source: WCBR,MLS#: 24-251722
Facts & features
Interior
Bedrooms & bathrooms
- Bedrooms: 3
- Bathrooms: 3
Primary bedroom
- Description: Entry to the deck
- Level: Main
Bedroom 2
- Description: Outside entry to basement
- Level: Basement
Bedroom 3
- Description: Outside entry to basement
- Level: Basement
Bathroom
- Description: Master suite
- Level: Main
Bathroom
- Level: Main
Bathroom
- Level: Basement
Den
- Level: Main
Family room
- Level: Basement
Kitchen
- Level: Main
Laundry
- Level: Main
Living room
- Level: Main
Storage room
- Level: Basement
Heating
- Electric, Heat Pump, Solar
Cooling
- Heat Pump, Central Air
Features
- Basement: Full,Walk-Out Access
- Number of fireplaces: 1
Interior area
- Total structure area: 3,178
- Total interior livable area: 3,178 sqft
- Finished area above ground: 1,900
Property
Parking
- Total spaces: 3
- Parking features: Attached, Extra Depth, Garage Door Opener
- Attached garage spaces: 3
Features
- Stories: 2
- Has view: Yes
- View description: City, Mountain(s), Valley
Lot
- Size: 1.63 Acres
- Features: Corner Lot, Cul-De-Sac, Gentle Sloping
Details
- Parcel number: S135BNP
- Zoning description: Residential
Construction
Type & style
- Home type: SingleFamily
- Property subtype: Single Family Residence
Materials
- Stucco
- Roof: Flat
Condition
- Built & Standing
- Year built: 2005
Utilities & green energy
- Water: Culinary
- Utilities for property: Rocky Mountain, Electricity Connected, Propane
Green energy
- Energy generation: Solar
Community & neighborhood
Location
- Region: Springdale
- Subdivision: SPRINGDALE TOWNSITE
HOA & financial
HOA
- Has HOA: Yes
- HOA fee: $400 annually
- Services included: Private Road
Other
Other facts
- Listing terms: Conventional,Cash
- Road surface type: Paved
Price history
| Date | Event | Price |
|---|---|---|
| 7/31/2024 | Sold | -- |
Source: WCBR #24-251722 Report a problem | ||
| 7/5/2024 | Pending sale | $1,694,000$533/sqft |
Source: WCBR #24-251722 Report a problem | ||
| 6/7/2024 | Listed for sale | $1,694,000+151%$533/sqft |
Source: | ||
| 12/9/2019 | Sold | -- |
Source: Agent Provided Report a problem | ||
| 8/30/2019 | Price change | $675,000-3.6%$212/sqft |
Source: Re/Max First Realty (Southern Utah) #1623397 Report a problem | ||
Public tax history
| Year | Property taxes | Tax assessment |
|---|---|---|
| 2024 | $6,189 -0.2% | $897,900 -1.6% |
| 2023 | $6,200 +2.7% | $912,100 +9.2% |
| 2022 | $6,039 -7% | $835,100 +13.6% |
Find assessor info on the county website
Neighborhood: 84767
Nearby schools
GreatSchools rating
- NASpringdale SchoolGrades: PK-5Distance: 1.7 mi
- 6/10Hurricane Middle SchoolGrades: PK-9Distance: 15.4 mi
- 7/10Hurricane High SchoolGrades: PK-12Distance: 15.5 mi
Schools provided by the listing agent
- Elementary: Springdale Elementary
- Middle: Hurricane Middle
- High: Hurricane High
Source: WCBR. This data may not be complete. We recommend contacting the local school district to confirm school assignments for this home.
