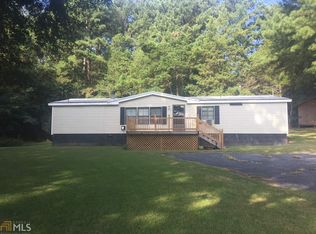Closed
$550,000
76 Vaughn Rd NE, Cartersville, GA 30121
5beds
2,733sqft
Single Family Residence
Built in 1998
1.92 Acres Lot
$560,000 Zestimate®
$201/sqft
$3,249 Estimated rent
Home value
$560,000
$515,000 - $605,000
$3,249/mo
Zestimate® history
Loading...
Owner options
Explore your selling options
What's special
Welcome to your dream retreat on 1.92 acres of peaceful country living-with no HOA restrictions! This beautifully updated home offers modern comfort, flexible living, and endless possibilities for work, play, or multi-generational living. Inside, you'll find two stunning kitchens, both fully renovated with shaker-style cabinets, soft-close drawers, and stainless steel appliances. The main kitchen also features a reverse osmosis system for pure, clean water. Updates throughout include new flooring, baths, and mechanicals-all within the last 5 years! Multi-Generational Living Made Easy- This home features TWO luxurious primary suites, ideal for in-laws, teens, or guests. The lower level offers a private entrance, full kitchen, suite, flex room, and two additional full baths-a true in-law or teen suite that lives like a second home! A Workshop Like No Other- Calling all car lovers, woodworkers, hobbyists and entrepreneurs-this 1,600 sq ft detached workshop is a rare find. Built with 4000 psi commercial-grade concrete (8" footers, 6" slab), it features: Three 14x14 insulated bay doors 16'+ insulated walls Wood-burning stove Private driveway access 12' covered patio-perfect for relaxing after a day's work Whether you're building cars, or just need serious space for all of your "toys", this shop is a game-changer! Outdoor Living + Energy Efficiency- Relax on the spacious deck overlooking your 18x36 pool (with new liner) and pool cabana ready for your finishing touches. Solar panels and a Generac backup battery slash utility bills and offer peace of mind during outages. Minutes from I-75, downtown Cartersville, Tellus Museum, Savoy Auto Museum, and the upcoming Rome-Cartersville Development Corridor, this home offers country privacy with city convenience. Come see it in person-this one truly has it all!
Zillow last checked: 8 hours ago
Listing updated: November 04, 2025 at 02:09pm
Listed by:
Dia Wall 770-330-3321,
Atlanta Communities
Bought with:
Cary Reyes, 387895
Virtual Properties Realty.com
Source: GAMLS,MLS#: 10580133
Facts & features
Interior
Bedrooms & bathrooms
- Bedrooms: 5
- Bathrooms: 4
- Full bathrooms: 4
- Main level bathrooms: 2
- Main level bedrooms: 3
Kitchen
- Features: Pantry, Second Kitchen
Heating
- Central, Electric, Zoned
Cooling
- Ceiling Fan(s), Central Air, Zoned
Appliances
- Included: Dishwasher, Electric Water Heater, Microwave
- Laundry: Laundry Closet
Features
- In-Law Floorplan, Master On Main Level
- Flooring: Other
- Windows: Double Pane Windows
- Basement: Exterior Entry
- Attic: Pull Down Stairs
- Number of fireplaces: 1
- Fireplace features: Family Room, Living Room
- Common walls with other units/homes: No Common Walls
Interior area
- Total structure area: 2,733
- Total interior livable area: 2,733 sqft
- Finished area above ground: 2,733
- Finished area below ground: 0
Property
Parking
- Total spaces: 8
- Parking features: Attached, Garage, Parking Pad, RV/Boat Parking, Storage
- Has attached garage: Yes
- Has uncovered spaces: Yes
Accessibility
- Accessibility features: Accessible Kitchen
Features
- Levels: Two
- Stories: 2
- Patio & porch: Deck
- Has private pool: Yes
- Pool features: In Ground
- Body of water: None
Lot
- Size: 1.92 Acres
- Features: Level, Private
Details
- Additional structures: Outbuilding, Pool House, Workshop
- Parcel number: 00690194033
Construction
Type & style
- Home type: SingleFamily
- Architectural style: Traditional
- Property subtype: Single Family Residence
Materials
- Concrete
- Foundation: Slab
- Roof: Composition
Condition
- Updated/Remodeled
- New construction: No
- Year built: 1998
Utilities & green energy
- Sewer: Septic Tank
- Water: Public
- Utilities for property: Cable Available, Electricity Available, Phone Available, Water Available
Green energy
- Energy generation: Solar
- Water conservation: Low-Flow Fixtures
Community & neighborhood
Security
- Security features: Smoke Detector(s)
Community
- Community features: None
Location
- Region: Cartersville
- Subdivision: None
HOA & financial
HOA
- Has HOA: No
- Services included: None
Other
Other facts
- Listing agreement: Exclusive Right To Sell
- Listing terms: Cash,Conventional
Price history
| Date | Event | Price |
|---|---|---|
| 11/3/2025 | Sold | $550,000$201/sqft |
Source: | ||
| 9/25/2025 | Pending sale | $550,000$201/sqft |
Source: | ||
| 9/1/2025 | Price change | $550,000-1.8%$201/sqft |
Source: | ||
| 8/19/2025 | Listed for sale | $560,000$205/sqft |
Source: | ||
| 8/17/2025 | Pending sale | $560,000$205/sqft |
Source: | ||
Public tax history
Tax history is unavailable.
Neighborhood: 30121
Nearby schools
GreatSchools rating
- 7/10White Elementary SchoolGrades: PK-5Distance: 3.1 mi
- 7/10Cass Middle SchoolGrades: 6-8Distance: 3.8 mi
- 7/10Cass High SchoolGrades: 9-12Distance: 3.3 mi
Schools provided by the listing agent
- Elementary: White
- Middle: Cass
- High: Cass
Source: GAMLS. This data may not be complete. We recommend contacting the local school district to confirm school assignments for this home.
Get a cash offer in 3 minutes
Find out how much your home could sell for in as little as 3 minutes with a no-obligation cash offer.
Estimated market value$560,000
Get a cash offer in 3 minutes
Find out how much your home could sell for in as little as 3 minutes with a no-obligation cash offer.
Estimated market value
$560,000
