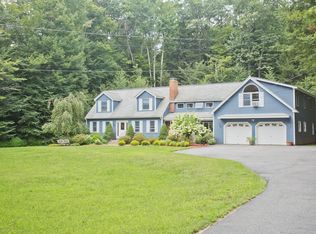Stunning, lovingly cared for four bedroom, 2 1/2 bath, 2700 sqft. home. Such an amazing flow and wonderful setting surrounded by nature! First floor features a gorgeous open concept eat-in kitchen with updated counter tops, refrigerator, dishwasher, and gas cooking stove that overlooks sitting area with pellet stove on stone hearth. Formal diningroom, and livingroom allows for plenty of sunlight and overlooks beautiful woods full of privacy. First floor Master suite wing has two rooms, full bath, and plenty of closet space. (potential to add kitchenette for full inlaw) Remodeled half bath, and laundry room complete the first floor. Second floor has three HUGE bedrooms and full bath. This home is set back off the road with plenty of privacy on almost two acres, and two car garage under. Whole house propane generator. Four bedroom septic. Title V in hand! Do nothing, but move-in! A must see!
This property is off market, which means it's not currently listed for sale or rent on Zillow. This may be different from what's available on other websites or public sources.

