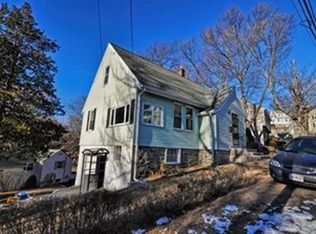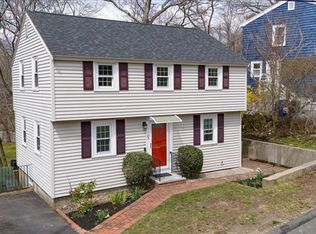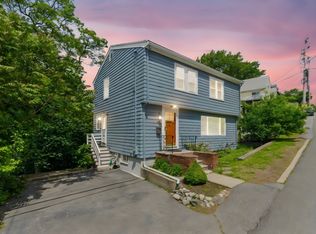Sold for $835,000
$835,000
76 Woodland Rd, Malden, MA 02148
3beds
1,855sqft
Single Family Residence
Built in 1932
4,304 Square Feet Lot
$844,200 Zestimate®
$450/sqft
$3,416 Estimated rent
Home value
$844,200
$785,000 - $912,000
$3,416/mo
Zestimate® history
Loading...
Owner options
Explore your selling options
What's special
STILL SHOWING FOR BACKUP OFFERS This WEST END GEM checks every box! Move-in ready, approx. 1/2 MILE to OAK GROVE T. Fall in love with this 3+bed home that blends classic charm with many timeless updates. The inviting mudroom with French doors leads to sun-filled living spaces, including a home office and MAIN FLOOR BEDROOM. Great for multi-generational living w/ A BATHROOM ON EACH LEVEL! FINISHED walkout LOWER LEVEL is ideal for guests, a gym/yoga area, or game room. Home features include beautiful hardwood floors, original moulding, renovated baths, professional landscaping, tankless water heater/furnace, 3-zone heat, a cedar closet, built-in basement speakers, SPRAY FOAM insulation throughout, & tons of storage. No need to clean snow off your car with this modern HEATED GARAGE w/ electric opener. Enjoy the shady, private backyard for relaxing, grilling, or entertaining. COMMUTER"S DREAM near parks, trails, shops, dining, major highways and quick Boston access!
Zillow last checked: 8 hours ago
Listing updated: September 20, 2025 at 07:44am
Listed by:
Rebecca Riopelle 781-369-5591,
Blink Realty Group, LLC 781-369-5591
Bought with:
Andrew Junas
Redfin Corp.
Source: MLS PIN,MLS#: 73418228
Facts & features
Interior
Bedrooms & bathrooms
- Bedrooms: 3
- Bathrooms: 3
- Full bathrooms: 3
Primary bedroom
- Features: Closet, Flooring - Hardwood, Lighting - Sconce, Closet - Double
- Level: Second
- Area: 160
- Dimensions: 16 x 10
Bedroom 2
- Features: Closet, Flooring - Hardwood
- Level: First
- Area: 132
- Dimensions: 12 x 11
Bedroom 3
- Features: Closet, Flooring - Hardwood, Lighting - Sconce
- Level: Second
- Area: 120
- Dimensions: 10 x 12
Bathroom 1
- Features: Bathroom - 3/4, Bathroom - Tiled With Shower Stall, Flooring - Marble
- Level: First
- Area: 45
- Dimensions: 5 x 9
Bathroom 2
- Features: Bathroom - Full, Bathroom - Tiled With Tub & Shower, Flooring - Stone/Ceramic Tile, Lighting - Sconce, Lighting - Overhead
- Level: Second
- Area: 45
- Dimensions: 5 x 9
Bathroom 3
- Features: Bathroom - With Shower Stall, Flooring - Vinyl, Dryer Hookup - Electric, Remodeled, Washer Hookup
- Level: Basement
- Area: 72
- Dimensions: 12 x 6
Dining room
- Features: Flooring - Hardwood, Chair Rail, Lighting - Pendant
- Level: First
- Area: 110
- Dimensions: 10 x 11
Kitchen
- Features: Gas Stove, Lighting - Pendant, Beadboard
- Level: First
- Area: 110
- Dimensions: 10 x 11
Living room
- Features: Flooring - Hardwood, Crown Molding
- Level: First
- Area: 187
- Dimensions: 17 x 11
Office
- Features: Lighting - Pendant
- Level: First
- Area: 54
- Dimensions: 6 x 9
Heating
- Baseboard, Natural Gas
Cooling
- Window Unit(s)
Appliances
- Included: Gas Water Heater, Tankless Water Heater, Range, Dishwasher, Refrigerator, Washer, Dryer
- Laundry: Electric Dryer Hookup, Washer Hookup
Features
- Bathroom - 3/4, Closet, Recessed Lighting, Beadboard, Crown Molding, Lighting - Pendant, Cedar Closet(s), Bonus Room, Mud Room, Office, Center Hall
- Flooring: Tile, Hardwood, Vinyl / VCT, Flooring - Vinyl
- Doors: Insulated Doors, French Doors
- Basement: Full,Garage Access
- Has fireplace: No
Interior area
- Total structure area: 1,855
- Total interior livable area: 1,855 sqft
- Finished area above ground: 1,267
- Finished area below ground: 588
Property
Parking
- Total spaces: 4
- Parking features: Attached, Under, Heated Garage, Paved Drive, Off Street
- Attached garage spaces: 1
- Uncovered spaces: 3
Features
- Patio & porch: Porch - Enclosed, Patio
- Exterior features: Porch - Enclosed, Patio, Professional Landscaping
Lot
- Size: 4,304 sqft
- Features: Sloped
Details
- Parcel number: M:004 B:022 L:253,590933
- Zoning: ResA
Construction
Type & style
- Home type: SingleFamily
- Architectural style: Other (See Remarks)
- Property subtype: Single Family Residence
Materials
- Frame
- Foundation: Block, Stone
- Roof: Shingle
Condition
- Updated/Remodeled,Remodeled
- Year built: 1932
Utilities & green energy
- Electric: 200+ Amp Service
- Sewer: Public Sewer
- Water: Public
- Utilities for property: for Gas Range, for Electric Dryer, Washer Hookup
Green energy
- Energy efficient items: Thermostat
Community & neighborhood
Community
- Community features: Public Transportation, Park, Walk/Jog Trails, Conservation Area, Highway Access, Public School, T-Station
Location
- Region: Malden
Other
Other facts
- Road surface type: Paved
Price history
| Date | Event | Price |
|---|---|---|
| 9/18/2025 | Sold | $835,000-1.8%$450/sqft |
Source: MLS PIN #73418228 Report a problem | ||
| 8/23/2025 | Contingent | $850,000$458/sqft |
Source: MLS PIN #73418228 Report a problem | ||
| 8/14/2025 | Listed for sale | $850,000+115.5%$458/sqft |
Source: MLS PIN #73418228 Report a problem | ||
| 3/17/2016 | Sold | $394,400-1.2%$213/sqft |
Source: Public Record Report a problem | ||
| 1/16/2016 | Pending sale | $399,000$215/sqft |
Source: RE/MAX Andrew Realty Services #71946464 Report a problem | ||
Public tax history
| Year | Property taxes | Tax assessment |
|---|---|---|
| 2025 | $6,416 +5.3% | $566,800 +8.7% |
| 2024 | $6,095 +3.6% | $521,400 +8% |
| 2023 | $5,883 +4.3% | $482,600 +5.7% |
Find assessor info on the county website
Neighborhood: West End
Nearby schools
GreatSchools rating
- 6/10Beebe SchoolGrades: K-8Distance: 0.5 mi
- 4/10Malden High SchoolGrades: 9-12Distance: 1 mi
- 6/10Forestdale SchoolGrades: K-8Distance: 1.4 mi
Schools provided by the listing agent
- Elementary: Beebe
- Middle: Beebe
- High: Malden
Source: MLS PIN. This data may not be complete. We recommend contacting the local school district to confirm school assignments for this home.
Get a cash offer in 3 minutes
Find out how much your home could sell for in as little as 3 minutes with a no-obligation cash offer.
Estimated market value$844,200
Get a cash offer in 3 minutes
Find out how much your home could sell for in as little as 3 minutes with a no-obligation cash offer.
Estimated market value
$844,200


