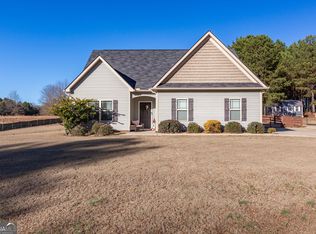Closed
$361,000
76 Wortham Rd, Luthersville, GA 30251
3beds
1,648sqft
Single Family Residence
Built in 2017
1.58 Acres Lot
$357,400 Zestimate®
$219/sqft
$2,067 Estimated rent
Home value
$357,400
Estimated sales range
Not available
$2,067/mo
Zestimate® history
Loading...
Owner options
Explore your selling options
What's special
***WONDERFUL MOVE-IN-READY*** Completely refinished 3bed/3bath ranch with split bedroom layout on over 1.5 acres in the heart of Luthersville! Enjoy the outdoors and spacious yard with front and rear decks! The interior is all brand new including new LVP flooring, painting, and CUSTOM lighting. The open floorplan features a large eat in kitchen equipped with HUGE ISLAND, GRANITE countertops, TILE backsplash, stainless steel appliances, pantry, and beautiful pendant lights! Follow through the great room to the expansive back deck with storage closet and both covered/uncovered areas. Sip on morning coffee with the relaxing view or enjoy outdoor entertainment in the evening. Back inside, the master suite awaits with large walk-in closet and bathroom with dual vanities plus make-up station! The other 2 bedrooms are good size and one includes an en suite bathroom! Don't miss the garage with pull down attic stairs to find tons of extra storage. Maintenance free METAL ROOF too! Don't wait to make this beautiful home yours!
Zillow last checked: 8 hours ago
Listing updated: June 09, 2025 at 04:48pm
Listed by:
Daniel Kinser 404-557-3429,
BHHS Georgia Properties
Bought with:
Michelle Nolin, 440918
Keller Williams Realty Atl. Partners
Source: GAMLS,MLS#: 10473392
Facts & features
Interior
Bedrooms & bathrooms
- Bedrooms: 3
- Bathrooms: 3
- Full bathrooms: 3
- Main level bathrooms: 3
- Main level bedrooms: 3
Heating
- Central, Electric
Cooling
- Ceiling Fan(s), Central Air, Electric
Appliances
- Included: Dishwasher, Electric Water Heater, Microwave, Oven/Range (Combo), Stainless Steel Appliance(s)
- Laundry: Mud Room
Features
- Double Vanity, Master On Main Level, Split Bedroom Plan, Tile Bath, Walk-In Closet(s)
- Flooring: Vinyl
- Basement: Crawl Space
- Attic: Pull Down Stairs
- Has fireplace: No
Interior area
- Total structure area: 1,648
- Total interior livable area: 1,648 sqft
- Finished area above ground: 1,648
- Finished area below ground: 0
Property
Parking
- Total spaces: 2
- Parking features: Attached, Garage
- Has attached garage: Yes
Features
- Levels: One
- Stories: 1
Lot
- Size: 1.58 Acres
- Features: City Lot, Level, Open Lot
Details
- Parcel number: 067A023010
Construction
Type & style
- Home type: SingleFamily
- Architectural style: Craftsman
- Property subtype: Single Family Residence
Materials
- Vinyl Siding
- Roof: Metal
Condition
- Resale
- New construction: No
- Year built: 2017
Utilities & green energy
- Sewer: Septic Tank
- Water: Public
- Utilities for property: Electricity Available, Other, Water Available
Community & neighborhood
Community
- Community features: None
Location
- Region: Luthersville
- Subdivision: Ridgeview Estates
Other
Other facts
- Listing agreement: Exclusive Right To Sell
- Listing terms: Cash,Conventional,USDA Loan,VA Loan
Price history
| Date | Event | Price |
|---|---|---|
| 6/9/2025 | Pending sale | $345,000-4.4%$209/sqft |
Source: | ||
| 6/6/2025 | Sold | $361,000+4.6%$219/sqft |
Source: | ||
| 3/14/2025 | Listed for sale | $345,000+81.6%$209/sqft |
Source: | ||
| 12/20/2024 | Sold | $190,000+0.1%$115/sqft |
Source: | ||
| 10/11/2024 | Listed for sale | $189,900+2612.9%$115/sqft |
Source: | ||
Public tax history
| Year | Property taxes | Tax assessment |
|---|---|---|
| 2025 | $131 -1.8% | $3,200 |
| 2024 | $133 -1.6% | $3,200 |
| 2023 | $136 -5.2% | $3,200 |
Find assessor info on the county website
Neighborhood: 30251
Nearby schools
GreatSchools rating
- 4/10Mountain View Elementary SchoolGrades: PK-5Distance: 23.1 mi
- 4/10Greenville Middle SchoolGrades: 6-8Distance: 11 mi
- 3/10Greenville High SchoolGrades: 9-12Distance: 11 mi
Schools provided by the listing agent
- Elementary: Unity
- Middle: Greenville
- High: Greenville
Source: GAMLS. This data may not be complete. We recommend contacting the local school district to confirm school assignments for this home.
Get a cash offer in 3 minutes
Find out how much your home could sell for in as little as 3 minutes with a no-obligation cash offer.
Estimated market value$357,400
Get a cash offer in 3 minutes
Find out how much your home could sell for in as little as 3 minutes with a no-obligation cash offer.
Estimated market value
$357,400
