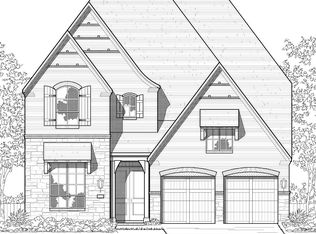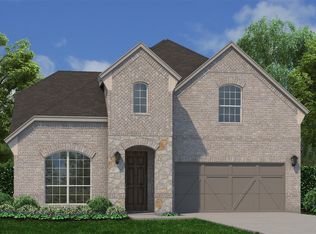Sold
Price Unknown
760 Adair Rd, Prosper, TX 75078
5beds
3,559sqft
Single Family Residence
Built in 2022
8,363.52 Square Feet Lot
$892,300 Zestimate®
$--/sqft
$4,071 Estimated rent
Home value
$892,300
$848,000 - $946,000
$4,071/mo
Zestimate® history
Loading...
Owner options
Explore your selling options
What's special
West Facing Shaddock built home in the award winning Windsong Ranch with the infamous 5 acre Crystal Lagoon! Siding to a greenbelt & creek this home is immaculate with a designer's touch. Upgrades include Cambria quartz countertops, designer hardware, lighting & flooring. Front office, media or flex room with surround sound. Kitchen has custom cabinets, cambria quartz countertops, waterfall island with white farm sink, upgraded Cafe appliances, custom rejuvenation hardware & designer pendant lights. Living room with 19ft ceiling, blt in speakers, sliding glass doors, fireplace with custom quartz surround. Primary with wall to wall windows, wood floors, electric shades, Dbl quartz vanities, 9ft frameless glass shower with floor to ceiling tile. 1st floor guest room 8with wood floors & bathroom with frameless glass tub-shower. 2nd floor game rm, 3 bedrooms & 2 baths. 60' lot, covered patio with gas stub. Playgrounds,pools,trails,tennis & pickleball courts,award winning elementary & more!
Zillow last checked: 8 hours ago
Listing updated: June 19, 2025 at 06:05pm
Listed by:
Travis Hitt 0625175 972-374-9994,
Bray Real Estate Group- Dallas 972-374-9994
Bought with:
Cody Cobb
Bray Real Estate Group- Dallas
Source: NTREIS,MLS#: 20561383
Facts & features
Interior
Bedrooms & bathrooms
- Bedrooms: 5
- Bathrooms: 4
- Full bathrooms: 4
Primary bedroom
- Features: Dual Sinks, Double Vanity, En Suite Bathroom, Garden Tub/Roman Tub, Separate Shower, Walk-In Closet(s)
- Level: First
- Dimensions: 20 x 15
Bedroom
- Features: Walk-In Closet(s)
- Level: First
- Dimensions: 14 x 10
Bedroom
- Features: En Suite Bathroom, Walk-In Closet(s)
- Level: Second
- Dimensions: 12 x 14
Bedroom
- Features: Walk-In Closet(s)
- Level: Second
- Dimensions: 14 x 12
Bedroom
- Features: En Suite Bathroom, Walk-In Closet(s)
- Level: Second
- Dimensions: 14 x 12
Primary bathroom
- Features: Built-in Features, Dual Sinks, Double Vanity, En Suite Bathroom, Garden Tub/Roman Tub, Stone Counters, Sink, Separate Shower
- Level: First
- Dimensions: 13 x 11
Dining room
- Level: First
- Dimensions: 22 x 9
Game room
- Level: Second
- Dimensions: 18 x 14
Kitchen
- Features: Breakfast Bar, Built-in Features, Eat-in Kitchen, Kitchen Island, Pantry, Stone Counters, Walk-In Pantry
- Level: First
- Dimensions: 13 x 14
Laundry
- Features: Built-in Features, Stone Counters, Utility Sink
- Level: First
- Dimensions: 9 x 9
Living room
- Features: Fireplace
- Level: First
- Dimensions: 18 x 17
Media room
- Level: First
- Dimensions: 12 x 13
Office
- Level: First
- Dimensions: 12 x 11
Heating
- Central, ENERGY STAR Qualified Equipment, Fireplace(s), Natural Gas
Cooling
- Central Air, Ceiling Fan(s), Electric, ENERGY STAR Qualified Equipment
Appliances
- Included: Some Gas Appliances, Convection Oven, Dishwasher, Electric Oven, Gas Cooktop, Disposal, Gas Water Heater, Microwave, Plumbed For Gas, Some Commercial Grade, Tankless Water Heater, Vented Exhaust Fan, Wine Cooler
- Laundry: Washer Hookup, Electric Dryer Hookup, Laundry in Utility Room
Features
- Built-in Features, Chandelier, Decorative/Designer Lighting Fixtures, Double Vanity, Eat-in Kitchen, Granite Counters, High Speed Internet, Kitchen Island, Open Floorplan, Pantry, Smart Home, Cable TV, Wired for Data, Walk-In Closet(s), Wired for Sound, Air Filtration
- Flooring: Carpet, Ceramic Tile, Luxury Vinyl Plank
- Windows: Window Coverings
- Has basement: No
- Number of fireplaces: 1
- Fireplace features: Decorative, Electric, Gas Log, Gas Starter, Living Room, Stone
Interior area
- Total interior livable area: 3,559 sqft
Property
Parking
- Total spaces: 2
- Parking features: Additional Parking, Concrete, Covered, Direct Access, Door-Single, Driveway, Epoxy Flooring, Enclosed, Garage Faces Front, Garage, Garage Door Opener, Inside Entrance, Lighted
- Attached garage spaces: 2
- Has uncovered spaces: Yes
Features
- Levels: Two
- Stories: 2
- Patio & porch: Front Porch, Patio, Covered
- Exterior features: Lighting, Rain Gutters
- Pool features: None, Community
- Fencing: Wood,Wrought Iron
- Waterfront features: Creek
Lot
- Size: 8,363 sqft
- Dimensions: 140 x 60
- Features: Back Yard, Corner Lot, Backs to Greenbelt/Park, Greenbelt, Lawn, Landscaped, Level, Subdivision, Sprinkler System
Details
- Parcel number: R995708
- Other equipment: Irrigation Equipment, List Available, Air Purifier
Construction
Type & style
- Home type: SingleFamily
- Architectural style: Traditional,Detached
- Property subtype: Single Family Residence
Materials
- Brick
- Foundation: Slab
- Roof: Composition
Condition
- Year built: 2022
Utilities & green energy
- Sewer: Public Sewer
- Water: Public
- Utilities for property: Electricity Connected, Natural Gas Available, Sewer Available, Separate Meters, Underground Utilities, Water Available, Cable Available
Green energy
- Energy efficient items: Appliances, Construction, HVAC, Insulation, Lighting, Rain/Freeze Sensors, Thermostat, Water Heater, Windows
- Indoor air quality: Filtration
- Water conservation: Green Infrastructure
Community & neighborhood
Security
- Security features: Prewired, Security System, Carbon Monoxide Detector(s), Fire Alarm, Smoke Detector(s)
Community
- Community features: Clubhouse, Dock, Fitness Center, Fishing, Fenced Yard, Lake, Other, Playground, Park, Pool, Restaurant, Racquetball, Tennis Court(s), Trails/Paths, Community Mailbox, Curbs, Sidewalks
Location
- Region: Prosper
- Subdivision: Windsong Ranch
HOA & financial
HOA
- Has HOA: Yes
- HOA fee: $1,764 annually
- Services included: All Facilities, Association Management, Maintenance Grounds, Security
- Association name: CCMC
- Association phone: 972-347-9270
Other
Other facts
- Listing terms: Cash,Conventional,FHA,VA Loan
Price history
| Date | Event | Price |
|---|---|---|
| 8/7/2025 | Listing removed | $938,750$264/sqft |
Source: NTREIS #20868338 Report a problem | ||
| 6/4/2025 | Price change | $938,750-1.7%$264/sqft |
Source: NTREIS #20868338 Report a problem | ||
| 5/15/2025 | Price change | $955,000-1%$268/sqft |
Source: NTREIS #20868338 Report a problem | ||
| 3/20/2025 | Listed for sale | $965,000-0.4%$271/sqft |
Source: NTREIS #20868338 Report a problem | ||
| 5/31/2024 | Sold | -- |
Source: NTREIS #20561383 Report a problem | ||
Public tax history
| Year | Property taxes | Tax assessment |
|---|---|---|
| 2025 | $1,619 +5.1% | $870,800 +6.2% |
| 2024 | $1,540 -12.3% | $819,746 -11.5% |
| 2023 | $1,756 | $926,496 |
Find assessor info on the county website
Neighborhood: Windsong Ranch
Nearby schools
GreatSchools rating
- 8/10MRS Jerry Bryant Elementary SchoolGrades: PK-5Distance: 0.3 mi
- 8/10William Rushing MiddleGrades: 6-8Distance: 1.1 mi
- 7/10Prosper High SchoolGrades: 9-12Distance: 3.8 mi
Schools provided by the listing agent
- Elementary: Mrs. Jerry Bryant
- Middle: Reynolds
- High: Prosper
- District: Prosper ISD
Source: NTREIS. This data may not be complete. We recommend contacting the local school district to confirm school assignments for this home.
Get a cash offer in 3 minutes
Find out how much your home could sell for in as little as 3 minutes with a no-obligation cash offer.
Estimated market value$892,300
Get a cash offer in 3 minutes
Find out how much your home could sell for in as little as 3 minutes with a no-obligation cash offer.
Estimated market value
$892,300

