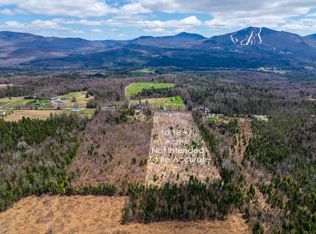Closed
Listed by:
Libby Ratico,
Century 21 Farm & Forest/Burke 802-626-4222
Bought with: Century 21 Farm & Forest/Burke
$465,000
760 Burke Green Road, Burke, VT 05832
3beds
1,848sqft
Single Family Residence
Built in 2012
4.2 Acres Lot
$494,000 Zestimate®
$252/sqft
$2,568 Estimated rent
Home value
$494,000
Estimated sales range
Not available
$2,568/mo
Zestimate® history
Loading...
Owner options
Explore your selling options
What's special
This home is ideally located for mountain bikers, skiers, and everyone else who loves spending time outdoors. Built in 2012, this home offers 1,848 square feet of finished living space, including the partially finished walk-out basement. With a cathedral ceiling and walls of windows there’s no shortage of natural light in the combined kitchen, dining, and living area. Triple glass doors provide access to the deck as well as spectacular views of the surrounding mountains, including Willoughby Gap, while a fieldstone surround is ready for the addition of a wood or pellet stove. A bedroom and ¾ bath are privately situated behind the main living area. Circular stairs take you up to a loft with lots of built-in storage. They also take you down to the lower level, where you’ll find two spacious bedrooms, a ¾ bath, and the laundry/utility room. The 4.2-acre is mostly open framed with a mix of hard and softwood trees. Kingdom Trails’ Good n’ You? trail is nearby, and you’re just 3 miles from the Village of East Burke. Whether you’re searching for a full-time home, vacation place, or rental investment property, this home is worth a look.
Zillow last checked: 8 hours ago
Listing updated: May 17, 2024 at 01:50pm
Listed by:
Libby Ratico,
Century 21 Farm & Forest/Burke 802-626-4222
Bought with:
Libby Ratico
Century 21 Farm & Forest/Burke
Source: PrimeMLS,MLS#: 4990767
Facts & features
Interior
Bedrooms & bathrooms
- Bedrooms: 3
- Bathrooms: 2
- 3/4 bathrooms: 2
Heating
- Propane, Forced Air, Wall Furnace
Cooling
- None
Features
- Basement: Finished,Full,Walkout,Interior Access,Exterior Entry,Interior Entry
Interior area
- Total structure area: 1,848
- Total interior livable area: 1,848 sqft
- Finished area above ground: 1,848
- Finished area below ground: 0
Property
Parking
- Parking features: Gravel
Features
- Levels: One and One Half
- Stories: 1
- Has view: Yes
- View description: Mountain(s)
- Frontage length: Road frontage: 387
Lot
- Size: 4.20 Acres
- Features: Open Lot, Recreational
Details
- Parcel number: 11103411215
- Zoning description: RESD-1
Construction
Type & style
- Home type: SingleFamily
- Property subtype: Single Family Residence
Materials
- Vinyl Siding
- Foundation: Poured Concrete
- Roof: Metal
Condition
- New construction: No
- Year built: 2012
Utilities & green energy
- Electric: 100 Amp Service, Circuit Breakers
- Sewer: 1000 Gallon, Leach Field, Private Sewer
- Utilities for property: Propane, Satellite Internet
Community & neighborhood
Location
- Region: Sutton
Other
Other facts
- Road surface type: Gravel
Price history
| Date | Event | Price |
|---|---|---|
| 5/17/2024 | Sold | $465,000+10.7%$252/sqft |
Source: | ||
| 4/15/2024 | Contingent | $420,000$227/sqft |
Source: | ||
| 4/10/2024 | Listed for sale | $420,000+76.5%$227/sqft |
Source: | ||
| 4/9/2015 | Sold | $238,000+466.7%$129/sqft |
Source: Public Record Report a problem | ||
| 9/12/2012 | Sold | $42,000$23/sqft |
Source: Public Record Report a problem | ||
Public tax history
| Year | Property taxes | Tax assessment |
|---|---|---|
| 2024 | -- | $305,400 |
| 2023 | -- | $305,400 +40.2% |
| 2022 | -- | $217,800 |
Find assessor info on the county website
Neighborhood: 05832
Nearby schools
GreatSchools rating
- 6/10Burke Town SchoolGrades: PK-8Distance: 1.4 mi
Schools provided by the listing agent
- Elementary: Burke Town School
- Middle: Burke Town School
- District: Caledonia North
Source: PrimeMLS. This data may not be complete. We recommend contacting the local school district to confirm school assignments for this home.
Get pre-qualified for a loan
At Zillow Home Loans, we can pre-qualify you in as little as 5 minutes with no impact to your credit score.An equal housing lender. NMLS #10287.
