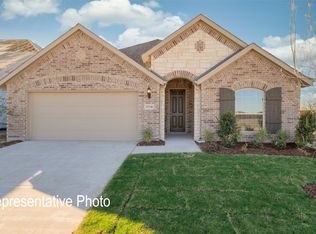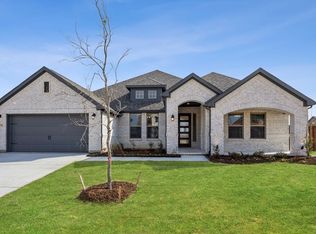Sold
Price Unknown
760 Carriage Hill Rd, Midlothian, TX 76065
4beds
2,641sqft
Single Family Residence
Built in 2024
8,363.52 Square Feet Lot
$445,600 Zestimate®
$--/sqft
$3,450 Estimated rent
Home value
$445,600
$410,000 - $486,000
$3,450/mo
Zestimate® history
Loading...
Owner options
Explore your selling options
What's special
Introducing the stunning new Magnolia floor plan by Brightland Homes, designed to elevate your living experience! This open-concept kitchen stands out with its generous storage options and expansive counter space, ideal for culinary enthusiasts. Equipped with high-quality stainless steel appliances and a spacious corner walk-in pantry, it is a chef's dream. The kitchen features a central island with a double sink, offering an inviting view of the great room and the casual dining area, both perfectly positioned for entertaining. Seamless access to the extended covered patio and a beautifully landscaped backyard extends your living space outdoors, perfect for gatherings or quiet evenings. Natural light floods the main living areas, enhancing the warmth of the neutral tones and creating an inviting atmosphere throughout the home. The owner's suite, strategically located at the back of the main level for privacy, boasts a grand walk-in closet that provides ample storage and beautifully designed windows that frame views of the tranquil backyard. At the front you have another bedroom and full bath. Upstairs, you will find two spacious bedrooms that share a full bath, just steps away from a large game room that can serve as a play area or a cozy lounge for family movie nights. Situated in one of the nation's fastest-growing regions, Ellis County, Midlothian is rapidly becoming the preferred destination for those seeking a blend of suburban charm and modern conveniences. The community features a picturesque hill country feel, complemented by new shopping destinations, including HEB, and a variety of restaurants and educational facilities. With excellent highway access, you can easily reach the vibrant downtowns of Dallas and Fort Worth, both located less than 25 miles away, making this location not only inspiring but also practical for everyday life.
Zillow last checked: 8 hours ago
Listing updated: June 19, 2025 at 07:36pm
Listed by:
April Maki 0524758,
Brightland Homes Brokerage, LLC 512-364-5196
Bought with:
Christina Fernandez
Fathom Realty
Source: NTREIS,MLS#: 20649668
Facts & features
Interior
Bedrooms & bathrooms
- Bedrooms: 4
- Bathrooms: 3
- Full bathrooms: 3
Primary bedroom
- Features: Double Vanity, En Suite Bathroom, Garden Tub/Roman Tub, Separate Shower, Walk-In Closet(s)
- Level: First
- Dimensions: 13 x 16
Bedroom
- Features: Walk-In Closet(s)
- Level: Second
- Dimensions: 14 x 12
Bedroom
- Features: Walk-In Closet(s)
- Level: Second
- Dimensions: 13 x 15
Bedroom
- Level: First
- Dimensions: 13 x 14
Breakfast room nook
- Level: First
- Dimensions: 9 x 12
Game room
- Level: Second
- Dimensions: 20 x 14
Living room
- Level: First
- Dimensions: 16 x 16
Heating
- Central, Natural Gas
Cooling
- Central Air, Electric
Appliances
- Included: Dishwasher, Electric Oven, Gas Cooktop, Disposal, Microwave, Tankless Water Heater
- Laundry: Washer Hookup, Electric Dryer Hookup, Laundry in Utility Room
Features
- Decorative/Designer Lighting Fixtures, Double Vanity, Eat-in Kitchen, Granite Counters, Kitchen Island, Loft, Open Floorplan, Pantry, Vaulted Ceiling(s), Walk-In Closet(s)
- Flooring: Carpet, Ceramic Tile, Wood
- Has basement: No
- Has fireplace: No
Interior area
- Total interior livable area: 2,641 sqft
Property
Parking
- Total spaces: 2
- Parking features: Concrete, Direct Access, Door-Single, Driveway, Garage, Garage Door Opener, Inside Entrance, Kitchen Level, Lighted, Garage Faces Side
- Attached garage spaces: 2
- Has uncovered spaces: Yes
Features
- Levels: Two
- Stories: 2
- Patio & porch: Covered
- Exterior features: Rain Gutters
- Pool features: None
- Fencing: Back Yard,Fenced,Full,Wood
Lot
- Size: 8,363 sqft
- Dimensions: 70 x 120
- Features: Interior Lot, Landscaped, Sprinkler System
Details
- Parcel number: 304327
Construction
Type & style
- Home type: SingleFamily
- Architectural style: Traditional,Detached
- Property subtype: Single Family Residence
Materials
- Brick, Fiber Cement, Rock, Stone
- Foundation: Slab
- Roof: Composition
Condition
- Year built: 2024
Utilities & green energy
- Sewer: Public Sewer
- Water: Public
- Utilities for property: Sewer Available, Water Available
Green energy
- Energy efficient items: Appliances, HVAC, Insulation, Rain/Freeze Sensors, Thermostat, Windows
- Water conservation: Low-Flow Fixtures
Community & neighborhood
Security
- Security features: Carbon Monoxide Detector(s), Fire Alarm, Smoke Detector(s)
Community
- Community features: Curbs, Sidewalks
Location
- Region: Midlothian
- Subdivision: Westside Preserve
HOA & financial
HOA
- Has HOA: Yes
- HOA fee: $1,200 annually
- Services included: All Facilities, Association Management, Maintenance Grounds, Maintenance Structure
- Association name: Developer
Other
Other facts
- Listing terms: Cash,Conventional,FHA,Texas Vet,VA Loan
Price history
| Date | Event | Price |
|---|---|---|
| 5/19/2025 | Sold | -- |
Source: NTREIS #20649668 Report a problem | ||
| 4/28/2025 | Pending sale | $439,990$167/sqft |
Source: NTREIS #20649668 Report a problem | ||
| 4/15/2025 | Price change | $439,990-2.2%$167/sqft |
Source: NTREIS #20649668 Report a problem | ||
| 3/28/2025 | Price change | $449,990-2.2%$170/sqft |
Source: NTREIS #20649668 Report a problem | ||
| 3/7/2025 | Price change | $459,990-1.1%$174/sqft |
Source: NTREIS #20649668 Report a problem | ||
Public tax history
Tax history is unavailable.
Neighborhood: 76065
Nearby schools
GreatSchools rating
- 5/10J A Vitovsky Elementary SchoolGrades: PK-5Distance: 3.3 mi
- 5/10Frank Seale Middle SchoolGrades: 6-8Distance: 3.8 mi
- 6/10Midlothian High SchoolGrades: 9-12Distance: 3.3 mi
Schools provided by the listing agent
- Elementary: Vitovsky
- Middle: Frank Seale
- High: Midlothian
- District: Midlothian ISD
Source: NTREIS. This data may not be complete. We recommend contacting the local school district to confirm school assignments for this home.
Get a cash offer in 3 minutes
Find out how much your home could sell for in as little as 3 minutes with a no-obligation cash offer.
Estimated market value$445,600
Get a cash offer in 3 minutes
Find out how much your home could sell for in as little as 3 minutes with a no-obligation cash offer.
Estimated market value
$445,600

