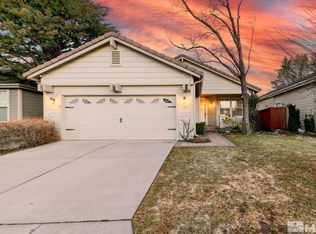Closed
$770,000
760 Caughlin Gln, Reno, NV 89519
2beds
1,881sqft
Single Family Residence
Built in 1995
4,356 Square Feet Lot
$747,000 Zestimate®
$409/sqft
$2,990 Estimated rent
Home value
$747,000
$710,000 - $784,000
$2,990/mo
Zestimate® history
Loading...
Owner options
Explore your selling options
What's special
Welcome home to one of the most sought-after neighborhoods in the region at Caughlin Ranch. This home has been completely renovated interior & exterior with a modern industrial flair. Jaw dropping ceilings featuring custom wood beams and wall treatments throughout, engineered hardwood floors, quartz countertops, and multiple fireplaces are few things that make this home so special. Enjoy your very own private, Zen backyard oasis with low maintenance and quaint covered front porch. Well, maintained & loved., Caughlin Ranch features meticulously manicured lush landscape with over 24 miles of walking trails, 3 parks, 26 ponds and meandering creeks. Conveniently located to the Caughlin Ranch Clubhouse offering tennis, swimming, pickleball, gym and fitness classes. Memberships are optional and can be purchased at the Club for an additional fee. Take a short walk to Mayberry Landing and enjoy local eateries and boutique shopping. Excellent location to prime education in Reno and walking distance to Gomm Elementary School. Easy access to McCarran Blvd and the freeway system, nothing seems far from Caughlin Ranch. Renovations include but not limited to a new Hot Water Heater, furnace & HVAC unit, interior and exterior paint, wood beams/ wall treatments, tile backsplashes, full primary bathroom, and backyard landscape. The secondary bedrooms have been converted to one oversized bedroom. Seller will credit buyer for the wall partition to be added back in for a true 3-bedroom configuration.
Zillow last checked: 8 hours ago
Listing updated: May 14, 2025 at 04:12am
Listed by:
Heather Houston S.176629 828-489-8124,
Dickson Realty - Caughlin
Bought with:
Adam Grosz, S.200534
Dickson Realty - Caughlin
Source: NNRMLS,MLS#: 240001845
Facts & features
Interior
Bedrooms & bathrooms
- Bedrooms: 2
- Bathrooms: 3
- Full bathrooms: 2
- 1/2 bathrooms: 1
Heating
- ENERGY STAR Qualified Equipment, Forced Air, Natural Gas
Cooling
- Central Air, ENERGY STAR Qualified Equipment, Refrigerated
Appliances
- Included: Dishwasher, Disposal, Dryer, ENERGY STAR Qualified Appliances, Gas Cooktop, Gas Range, Microwave, Oven, Portable Dishwasher, Refrigerator, Smart Appliance(s), Washer
- Laundry: In Hall, Laundry Area, Shelves
Features
- Breakfast Bar, High Ceilings, Pantry, Smart Thermostat, Walk-In Closet(s)
- Flooring: Carpet, Porcelain, Wood
- Windows: Blinds, Double Pane Windows, Drapes, Low Emissivity Windows, Rods, Vinyl Frames
- Has basement: No
- Number of fireplaces: 2
- Fireplace features: Circulating, Insert
Interior area
- Total structure area: 1,881
- Total interior livable area: 1,881 sqft
Property
Parking
- Total spaces: 2
- Parking features: Attached, Garage Door Opener
- Attached garage spaces: 2
Features
- Stories: 2
- Patio & porch: Patio
- Exterior features: Barbecue Stubbed In
- Fencing: Full
Lot
- Size: 4,356 sqft
- Features: Landscaped, Level
Details
- Parcel number: 21403206
- Zoning: Pd
Construction
Type & style
- Home type: SingleFamily
- Property subtype: Single Family Residence
Materials
- Wood Siding
- Foundation: Crawl Space
- Roof: Pitched,Tile
Condition
- Year built: 1995
Utilities & green energy
- Sewer: Public Sewer
- Water: Public
- Utilities for property: Cable Available, Electricity Available, Internet Available, Natural Gas Available, Sewer Available, Water Available, Cellular Coverage, Water Meter Installed
Community & neighborhood
Security
- Security features: Smoke Detector(s)
Location
- Region: Reno
- Subdivision: Caughlin Glen 1
HOA & financial
HOA
- Has HOA: Yes
- HOA fee: $231 quarterly
- Amenities included: Maintenance Grounds, Security
- Services included: Snow Removal
Other
Other facts
- Listing terms: 1031 Exchange,Cash,Conventional,FHA,VA Loan
Price history
| Date | Event | Price |
|---|---|---|
| 4/15/2024 | Sold | $770,000-3.6%$409/sqft |
Source: | ||
| 3/7/2024 | Pending sale | $799,000$425/sqft |
Source: | ||
| 2/23/2024 | Listed for sale | $799,000+52.2%$425/sqft |
Source: | ||
| 7/18/2019 | Sold | $525,000$279/sqft |
Source: | ||
| 6/22/2019 | Price change | $525,000-0.6%$279/sqft |
Source: RE/MAX Realty Affiliates-Reno #190008782 Report a problem | ||
Public tax history
| Year | Property taxes | Tax assessment |
|---|---|---|
| 2025 | $3,517 +3% | $128,358 +4% |
| 2024 | $3,415 +3% | $123,451 +3.1% |
| 2023 | $3,317 +8% | $119,762 +19.7% |
Find assessor info on the county website
Neighborhood: Caughlin Ranch
Nearby schools
GreatSchools rating
- 7/10Roy Gomm Elementary SchoolGrades: K-6Distance: 0.3 mi
- 6/10Darrell C Swope Middle SchoolGrades: 6-8Distance: 0.9 mi
- 7/10Reno High SchoolGrades: 9-12Distance: 2 mi
Schools provided by the listing agent
- Elementary: Gomm
- Middle: Swope
- High: Reno
Source: NNRMLS. This data may not be complete. We recommend contacting the local school district to confirm school assignments for this home.
Get a cash offer in 3 minutes
Find out how much your home could sell for in as little as 3 minutes with a no-obligation cash offer.
Estimated market value
$747,000
Get a cash offer in 3 minutes
Find out how much your home could sell for in as little as 3 minutes with a no-obligation cash offer.
Estimated market value
$747,000
