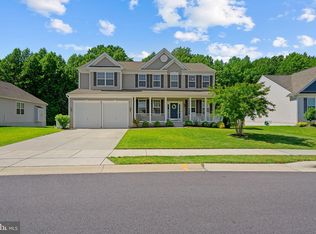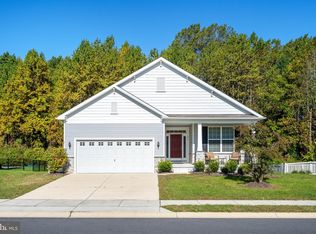Sold for $485,000
$485,000
760 Chestnut Ridge Dr, Magnolia, DE 19962
4beds
2,646sqft
Single Family Residence
Built in 2020
0.28 Acres Lot
$498,900 Zestimate®
$183/sqft
$2,822 Estimated rent
Home value
$498,900
$474,000 - $524,000
$2,822/mo
Zestimate® history
Loading...
Owner options
Explore your selling options
What's special
Welcome to the charming Reserve at Chestnut Ridge III. This stunning ranch features luxury LVP flooring and an open floor plan that boasts an upgraded kitchen with a sprawling quartz countertop island with plenty of seating, double oven, gas stove, and a sunny breakfast room to seat everyone! This magnificent kitchen leads to a beautiful spacious stamped concrete patio with a metal gazebo for even more space to entertain family and friends. The backyard is fenced for privacy, has an inground irrigation system with private well, a garden shed on a poured concrete pad, and a Leafguard gutter system! It gets better, the backyard backs up to woods for even more privacy! The kitchen is also open to a large and cozy family room which features a dynamic recessed electric fireplace and television with surround sound. The large primary bedroom features en suite with a lighted soaking tub with jets and a shower with panel body jets, rainforest shower head, built in lighting and temperature gauge with timer!!! The partially finished basement has a full bathroom and plenty of additional living space. The basement has two separate rooms that are ready to be used as workshops! This home has everything, so don't miss out on this wonderful opportunity.
Zillow last checked: 8 hours ago
Listing updated: April 03, 2025 at 06:34am
Listed by:
Ann Marie Germano 732-740-4594,
Patterson-Schwartz-Hockessin,
Co-Listing Agent: Thomas Germano 302-530-5306,
Patterson-Schwartz-Hockessin
Bought with:
Marcus Rush, RA-0031127
Rush Home
Source: Bright MLS,MLS#: DEKT2022954
Facts & features
Interior
Bedrooms & bathrooms
- Bedrooms: 4
- Bathrooms: 3
- Full bathrooms: 3
- Main level bathrooms: 2
- Main level bedrooms: 3
Basement
- Area: 600
Heating
- Forced Air, Natural Gas
Cooling
- Central Air, Electric
Appliances
- Included: Gas Water Heater
Features
- Basement: Partially Finished
- Number of fireplaces: 1
- Fireplace features: Electric, Insert
Interior area
- Total structure area: 2,646
- Total interior livable area: 2,646 sqft
- Finished area above ground: 2,046
- Finished area below ground: 600
Property
Parking
- Total spaces: 2
- Parking features: Garage Faces Front, Attached
- Attached garage spaces: 2
Accessibility
- Accessibility features: None
Features
- Levels: One
- Stories: 1
- Exterior features: Extensive Hardscape, Rain Gutters, Underground Lawn Sprinkler
- Pool features: None
Lot
- Size: 0.28 Acres
Details
- Additional structures: Above Grade, Below Grade
- Parcel number: NM0011203081400000
- Zoning: AC
- Special conditions: Standard
Construction
Type & style
- Home type: SingleFamily
- Architectural style: Ranch/Rambler
- Property subtype: Single Family Residence
Materials
- Vinyl Siding
- Foundation: Concrete Perimeter
Condition
- New construction: No
- Year built: 2020
Utilities & green energy
- Sewer: Public Sewer
- Water: Public
Community & neighborhood
Location
- Region: Magnolia
- Subdivision: Resrv Chestnut Ridge
HOA & financial
HOA
- Has HOA: Yes
- HOA fee: $225 quarterly
- Association name: PREMIER COMMUNITY ASSOC MGT
Other
Other facts
- Listing agreement: Exclusive Right To Sell
- Ownership: Fee Simple
Price history
| Date | Event | Price |
|---|---|---|
| 11/9/2023 | Sold | $485,000-2.8%$183/sqft |
Source: | ||
| 10/9/2023 | Pending sale | $499,000$189/sqft |
Source: | ||
| 10/9/2023 | Contingent | $499,000$189/sqft |
Source: | ||
| 10/4/2023 | Listed for sale | $499,000+40.2%$189/sqft |
Source: | ||
| 3/30/2020 | Sold | $355,964$135/sqft |
Source: Public Record Report a problem | ||
Public tax history
| Year | Property taxes | Tax assessment |
|---|---|---|
| 2024 | -- | $436,000 +610.1% |
| 2023 | $1,986 +5.8% | $61,400 |
| 2022 | $1,878 +2.3% | $61,400 |
Find assessor info on the county website
Neighborhood: 19962
Nearby schools
GreatSchools rating
- NAStar Hill Elementary SchoolGrades: PK,2-5Distance: 2.6 mi
- 3/10Postlethwait (F. Niel) Middle SchoolGrades: 6-8Distance: 2.7 mi
- 6/10Caesar Rodney High SchoolGrades: 9-12Distance: 4 mi
Schools provided by the listing agent
- High: Caesar Rodney
- District: Caesar Rodney
Source: Bright MLS. This data may not be complete. We recommend contacting the local school district to confirm school assignments for this home.
Get a cash offer in 3 minutes
Find out how much your home could sell for in as little as 3 minutes with a no-obligation cash offer.
Estimated market value$498,900
Get a cash offer in 3 minutes
Find out how much your home could sell for in as little as 3 minutes with a no-obligation cash offer.
Estimated market value
$498,900

