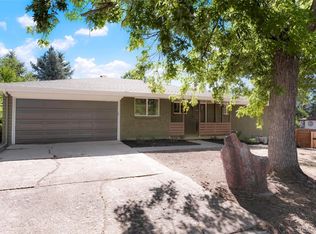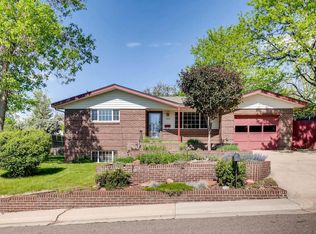Sold for $710,000
$710,000
760 Deframe Street, Golden, CO 80401
4beds
1,963sqft
Single Family Residence
Built in 1960
9,104 Square Feet Lot
$694,700 Zestimate®
$362/sqft
$3,150 Estimated rent
Home value
$694,700
$653,000 - $743,000
$3,150/mo
Zestimate® history
Loading...
Owner options
Explore your selling options
What's special
This spectacular brick home is where the foothills charm meets home-grown abundance. Enjoy the sunny western exposure and mountain views while sitting under the cedar pergola or while sitting in the backyard under the retractable awning with abundant morning sunshine on a large wraparound composite deck, looking out on all the mature landscaping and gardens. This layout offers 4 large bedrooms and 2 remodeled baths, with lower-level bath being a luxurious steam shower. Main level has an eat-in kitchen with granite counters, cherry cabinets, a center island, a double-oven, gas range, an open floor plan to a living room and dining room. The flexible lower level has a 4th bedroom, or it can be a den or media room, plus an office which makes this a perfect guest retreat or work-from-home studio. Upstairs has 3 bedrooms, a bathroom, with primary bedroom walkout access to deck and a salt-water hot tub. This well thought out remodeled home has refinished hardwoods, ceramic tile floors, double-pane windows, ceiling fans, high-speed internet plus a security system. Enjoy the garden & outdoor oasis on the 0.21-acre, fully fenced lot where you’ll find irrigated, organically tended beds brimming with Concord grapes, plum trees, berry bushes and a rose bush and wildflower area. Bring in fresh cut flowers every day into your new home. A Walkable lifestyle -0.5 miles to Colorado Mills Mall for dozens of eateries, grocery stores, plus the UA/IMAX movie theater. ½ mi to Welchester Tree Park, great schools, kids can even walk to local elementary school. Practical perks -Updated electrical, central A/C & forced-air heat, newer composite roof, brand new sewer line, sprinkler system, and new exterior paint. Whether you’re craving farm-to-table harvests from your own backyard, easy nights out to walkable restaurants, or front-door access to iconic Jefferson County trail systems, this Golden home delivers the Colorado lifestyle. Agent Owned Property
Zillow last checked: 8 hours ago
Listing updated: June 06, 2025 at 02:21pm
Listed by:
Monica Graves 303-901-5224 monica@remonica.com,
eXp Realty, LLC
Bought with:
Tori Whittaker, 40044117
Colorado Home Realty
Cynthia Giffen, 100109032
Colorado Home Realty
Source: REcolorado,MLS#: 9246008
Facts & features
Interior
Bedrooms & bathrooms
- Bedrooms: 4
- Bathrooms: 2
- Full bathrooms: 1
- 3/4 bathrooms: 1
Bedroom
- Level: Upper
Bedroom
- Level: Upper
Bedroom
- Level: Upper
Bedroom
- Level: Lower
Bathroom
- Level: Upper
Bathroom
- Level: Lower
Kitchen
- Level: Main
Living room
- Level: Main
Office
- Level: Lower
Heating
- Forced Air
Cooling
- Central Air
Appliances
- Included: Convection Oven, Cooktop, Dishwasher, Disposal, Dryer, Gas Water Heater, Microwave, Range Hood, Refrigerator, Self Cleaning Oven, Trash Compactor, Washer
Features
- Ceiling Fan(s), Eat-in Kitchen, Granite Counters, High Speed Internet, Kitchen Island
- Flooring: Carpet, Tile, Wood
- Windows: Double Pane Windows
- Has basement: No
Interior area
- Total structure area: 1,963
- Total interior livable area: 1,963 sqft
- Finished area above ground: 1,963
Property
Parking
- Total spaces: 1
- Parking features: Insulated Garage
- Attached garage spaces: 1
Features
- Levels: Tri-Level
- Patio & porch: Deck, Front Porch, Wrap Around
- Exterior features: Gas Grill, Private Yard, Rain Gutters
- Has spa: Yes
- Spa features: Steam Room, Spa/Hot Tub, Heated
- Fencing: Full
- Has view: Yes
- View description: Mountain(s)
Lot
- Size: 9,104 sqft
- Features: Foothills, Landscaped, Level, Sprinklers In Front, Sprinklers In Rear
Details
- Parcel number: 001452
- Zoning: R-1A
- Special conditions: Standard
Construction
Type & style
- Home type: SingleFamily
- Architectural style: Traditional
- Property subtype: Single Family Residence
Materials
- Brick, Wood Siding
- Foundation: Structural
- Roof: Composition
Condition
- Updated/Remodeled
- Year built: 1960
Details
- Warranty included: Yes
Utilities & green energy
- Electric: 110V, 220 Volts
- Sewer: Public Sewer
- Water: Public
- Utilities for property: Cable Available, Electricity Connected, Natural Gas Connected, Phone Available
Community & neighborhood
Security
- Security features: Carbon Monoxide Detector(s), Security System
Location
- Region: Golden
- Subdivision: Mountain View Estates
Other
Other facts
- Listing terms: 1031 Exchange,Cash,Conventional,FHA,VA Loan
- Ownership: Agent Owner
- Road surface type: Paved
Price history
| Date | Event | Price |
|---|---|---|
| 6/6/2025 | Sold | $710,000+1.4%$362/sqft |
Source: | ||
| 5/17/2025 | Pending sale | $700,000$357/sqft |
Source: | ||
| 5/15/2025 | Listed for sale | $700,000+209.7%$357/sqft |
Source: | ||
| 6/13/2003 | Sold | $226,000+86%$115/sqft |
Source: Public Record Report a problem | ||
| 3/6/2000 | Sold | $121,500$62/sqft |
Source: Public Record Report a problem | ||
Public tax history
| Year | Property taxes | Tax assessment |
|---|---|---|
| 2024 | $2,737 +13.5% | $30,553 |
| 2023 | $2,411 -1.4% | $30,553 +15.8% |
| 2022 | $2,445 +24.6% | $26,390 -2.8% |
Find assessor info on the county website
Neighborhood: East Pleasant View
Nearby schools
GreatSchools rating
- 3/10Welchester Elementary SchoolGrades: PK-5Distance: 0.5 mi
- 7/10Bell Middle SchoolGrades: 6-8Distance: 2.2 mi
- 9/10Golden High SchoolGrades: 9-12Distance: 3.2 mi
Schools provided by the listing agent
- Elementary: Welchester
- Middle: Bell
- High: Golden
- District: Jefferson County R-1
Source: REcolorado. This data may not be complete. We recommend contacting the local school district to confirm school assignments for this home.
Get a cash offer in 3 minutes
Find out how much your home could sell for in as little as 3 minutes with a no-obligation cash offer.
Estimated market value$694,700
Get a cash offer in 3 minutes
Find out how much your home could sell for in as little as 3 minutes with a no-obligation cash offer.
Estimated market value
$694,700

