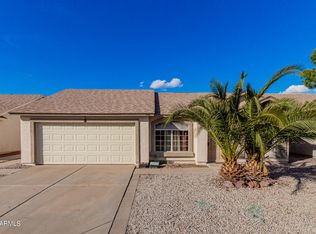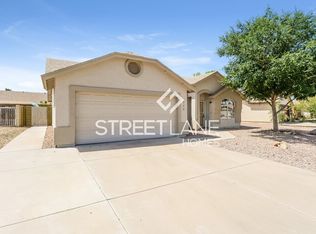Sold for $485,000 on 09/30/25
$485,000
760 E Colt Rd, Chandler, AZ 85225
3beds
2baths
1,407sqft
Single Family Residence
Built in 1994
5,772 Square Feet Lot
$480,300 Zestimate®
$345/sqft
$2,381 Estimated rent
Home value
$480,300
$442,000 - $524,000
$2,381/mo
Zestimate® history
Loading...
Owner options
Explore your selling options
What's special
Who wants the nicest home in the neighborhood!? Now that the owners have updated most of the big items they've decided to sell it to you! Just inside the entry you're greeted with all the space you could want in a living space! New carpet & custom vinyl plank flooring throughout. The massive kitchen cabinets were made of white cherry wood & pair perfectly to the stunning quartz counters! **Don't miss the large pantry in the laundry room. Double doors give a warm welcome to an expansive main bedroom! It's got a lovely layout just waiting for you to rest each night. Then if you don't get a resort style feeling in that private bathroom you might want to check for a pulse! I'd be in that jetted tub on day one! Both guest bedrooms are the typical size they should be, bc you don't want visitors because you don't want visitors that long anyway. Out back a huge covered patio, green grass will give sunrise/sunset vibes all day!
Your new home is close to the 101, 202 and the 60! Not to mention both downtown Chandler & Gilbert! Thank you for taking a look!
Zillow last checked: 8 hours ago
Listing updated: October 01, 2025 at 01:14am
Listed by:
Robert Reece 602-321-8310,
Good Oak Real Estate
Bought with:
Sherry A Gijon, SA655556000
LPT Realty, LLC
Eduardo Gijon, SA653058000
LPT Realty, LLC
Source: ARMLS,MLS#: 6897907

Facts & features
Interior
Bedrooms & bathrooms
- Bedrooms: 3
- Bathrooms: 2
Heating
- Electric
Cooling
- Central Air, Ceiling Fan(s)
Features
- High Speed Internet, Eat-in Kitchen, Breakfast Bar, 3/4 Bath Master Bdrm
- Has basement: No
Interior area
- Total structure area: 1,407
- Total interior livable area: 1,407 sqft
Property
Parking
- Total spaces: 4
- Parking features: Garage Door Opener
- Garage spaces: 2
- Uncovered spaces: 2
Features
- Stories: 1
- Patio & porch: Covered
- Spa features: None
- Fencing: Block
Lot
- Size: 5,772 sqft
- Features: Gravel/Stone Front
Details
- Parcel number: 30229119
Construction
Type & style
- Home type: SingleFamily
- Property subtype: Single Family Residence
Materials
- Stucco, Painted, Block
- Roof: Composition
Condition
- Year built: 1994
Details
- Builder name: Providence Homes
Utilities & green energy
- Sewer: Public Sewer
- Water: City Water
Community & neighborhood
Location
- Region: Chandler
- Subdivision: CRYSTAL COVE BY PROVIDENCE HOMES
HOA & financial
HOA
- Has HOA: Yes
- HOA fee: $110 quarterly
- Services included: Maintenance Grounds
- Association name: Crystal Cove
- Association phone: 480-347-1900
Other
Other facts
- Listing terms: Cash,Conventional,FHA,VA Loan
- Ownership: Fee Simple
Price history
| Date | Event | Price |
|---|---|---|
| 9/30/2025 | Sold | $485,000-3%$345/sqft |
Source: | ||
| 9/11/2025 | Pending sale | $499,990$355/sqft |
Source: | ||
| 7/31/2025 | Listed for sale | $499,990+271.2%$355/sqft |
Source: | ||
| 9/27/2000 | Sold | $134,700+17.6%$96/sqft |
Source: | ||
| 5/29/1997 | Sold | $114,500+26.4%$81/sqft |
Source: Public Record Report a problem | ||
Public tax history
| Year | Property taxes | Tax assessment |
|---|---|---|
| 2025 | $1,481 +4% | $37,500 -6.6% |
| 2024 | $1,424 -0.9% | $40,160 +126.3% |
| 2023 | $1,437 +2.5% | $17,747 -29.2% |
Find assessor info on the county website
Neighborhood: Crystal Cove
Nearby schools
GreatSchools rating
- 7/10Islands Elementary SchoolGrades: PK-6Distance: 0.6 mi
- 5/10Mesquite High SchoolGrades: 8-12Distance: 0.3 mi
- 4/10Mesquite Jr High SchoolGrades: 6-8Distance: 2.1 mi
Schools provided by the listing agent
- Elementary: Islands Elementary School
- Middle: Mesquite Jr High School
- High: Mesquite High School
- District: Gilbert Unified District
Source: ARMLS. This data may not be complete. We recommend contacting the local school district to confirm school assignments for this home.
Get a cash offer in 3 minutes
Find out how much your home could sell for in as little as 3 minutes with a no-obligation cash offer.
Estimated market value
$480,300
Get a cash offer in 3 minutes
Find out how much your home could sell for in as little as 3 minutes with a no-obligation cash offer.
Estimated market value
$480,300

