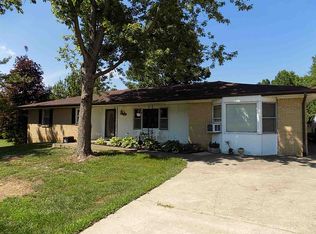Sold
$185,000
760 E Everton Rd, Connersville, IN 47331
3beds
1,248sqft
Residential, Manufactured Home
Built in 1999
4.5 Acres Lot
$185,900 Zestimate®
$148/sqft
$993 Estimated rent
Home value
$185,900
Estimated sales range
Not available
$993/mo
Zestimate® history
Loading...
Owner options
Explore your selling options
What's special
Discover an amazing opportunity with this incredible property! This beautifully maintained manufactured home sits on a picturesque 4.5-acre country retreat. Enjoy multiple decks for outdoor relaxation, a pool for endless fun, an all-seasons room for year-round nature views, and a two-car garage. Thoughtfully designed to meet all your needs, the property boasts updates like new windows, gutters, roof, water heater, central air, laminate floors, pool liner, and more! See it in person to truly fall in love with its charm!
Zillow last checked: 8 hours ago
Listing updated: September 10, 2025 at 07:32am
Listing Provided by:
April Zunun 765-561-6610,
Snyder Strategy Realty, Inc.
Bought with:
Gretchen Bishop
Highgarden Real Estate
Source: MIBOR as distributed by MLS GRID,MLS#: 22053928
Facts & features
Interior
Bedrooms & bathrooms
- Bedrooms: 3
- Bathrooms: 2
- Full bathrooms: 2
- Main level bathrooms: 2
- Main level bedrooms: 3
Primary bedroom
- Level: Main
- Area: 270 Square Feet
- Dimensions: 15x18
Bedroom 2
- Level: Main
- Area: 108 Square Feet
- Dimensions: 12x9
Bedroom 3
- Level: Main
- Area: 80 Square Feet
- Dimensions: 10x8
Kitchen
- Level: Main
- Area: 378 Square Feet
- Dimensions: 18x21
Living room
- Level: Main
- Area: 294 Square Feet
- Dimensions: 14x21
Sun room
- Level: Main
- Area: 220 Square Feet
- Dimensions: 10x22
Sun room
- Level: Main
- Area: 130 Square Feet
- Dimensions: 10x13
Heating
- Forced Air, Propane
Cooling
- Central Air
Appliances
- Included: Dishwasher, Electric Water Heater, Disposal, Microwave, Electric Oven, Refrigerator
Features
- Eat-in Kitchen, Wired for Data
- Has basement: No
Interior area
- Total structure area: 1,248
- Total interior livable area: 1,248 sqft
Property
Parking
- Total spaces: 2
- Parking features: Detached
- Garage spaces: 2
Features
- Levels: One
- Stories: 1
- Patio & porch: Breeze Way, Covered, Screened
- Pool features: Above Ground, Pool Cover
Lot
- Size: 4.50 Acres
Details
- Parcel number: 210919100007000010
- Horse amenities: None
Construction
Type & style
- Home type: MobileManufactured
- Architectural style: Other
- Property subtype: Residential, Manufactured Home
Materials
- Vinyl Siding
- Foundation: Crawl Space
Condition
- New construction: No
- Year built: 1999
Utilities & green energy
- Water: Private
Community & neighborhood
Location
- Region: Connersville
- Subdivision: No Subdivision
Price history
| Date | Event | Price |
|---|---|---|
| 9/8/2025 | Sold | $185,000+0.1%$148/sqft |
Source: | ||
| 8/8/2025 | Pending sale | $184,900$148/sqft |
Source: | ||
| 8/4/2025 | Listed for sale | $184,900+105.4%$148/sqft |
Source: | ||
| 4/29/2019 | Sold | $90,000-2.7%$72/sqft |
Source: | ||
| 12/13/2018 | Listed for sale | $92,500-19.6%$74/sqft |
Source: AMERICAN HERITAGE #12251 Report a problem | ||
Public tax history
| Year | Property taxes | Tax assessment |
|---|---|---|
| 2024 | $476 -14.9% | $76,100 +0.7% |
| 2023 | $560 +23% | $75,600 +8.5% |
| 2022 | $455 -3.2% | $69,700 +17.7% |
Find assessor info on the county website
Neighborhood: 47331
Nearby schools
GreatSchools rating
- 5/10Everton Elementary SchoolGrades: K-6Distance: 1.7 mi
- 2/10Connersville Middle SchoolGrades: 7-8Distance: 6.1 mi
- 4/10Connersville Sr High SchoolGrades: 9-12Distance: 5.1 mi
