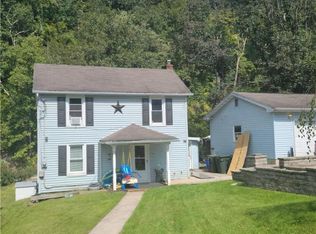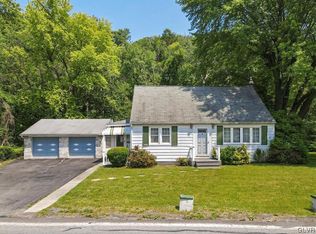Sold for $150,000
$150,000
760 Fireline Rd, Palmerton, PA 18071
3beds
1,920sqft
Single Family Residence
Built in 1930
0.34 Acres Lot
$196,800 Zestimate®
$78/sqft
$1,639 Estimated rent
Home value
$196,800
$181,000 - $215,000
$1,639/mo
Zestimate® history
Loading...
Owner options
Explore your selling options
What's special
Own a piece of local history. 3 bdrm. 1.5 bath Cape w/walkout basement used to be a tavern. Imagine the entertaining you can enjoy as the bar and coolers remain. Comes w/a one-year Home Warranty! Currently a residential rental. Tenants are in the process of moving out. Zoned commercial w/separate water, sewer and electric service, opening up additional potential. 1st floor has kitchen, dining room, main bedroom and full bath w/step-in shower. Two bedrooms upstairs. Lower level has designated laundry, storage/workout room, half bath, kitchenette & entertainment space as noted above.
Windows on 1st & 2nd floor & several in the lower level were replaced in 2019.
Large yard and parking area. The one-car garage needs repair. Washer, dryer and refrigerator in the kitchenette are tenant owned. All other appliances are as is and not warranted.
A stream runs behind the property and requires mandatory flood insurance. Zoning changed after current owner's purchase.
Zillow last checked: 8 hours ago
Listing updated: October 28, 2024 at 11:20am
Listed by:
Dawn R. Miller 610-266-2661,
BetterHomes&GardensRE/Cassidon
Bought with:
Dawn R. Miller, AB068493
BetterHomes&GardensRE/Cassidon
Source: GLVR,MLS#: 720688 Originating MLS: Lehigh Valley MLS
Originating MLS: Lehigh Valley MLS
Facts & features
Interior
Bedrooms & bathrooms
- Bedrooms: 3
- Bathrooms: 1
- Full bathrooms: 1
Heating
- Baseboard, Electric, Hot Water, Oil
Cooling
- None
Appliances
- Included: Oven, Oil Water Heater, Range, Refrigerator
- Laundry: Lower Level
Features
- Dining Area, Separate/Formal Dining Room, Game Room
- Flooring: Carpet, Laminate, Linoleum, Resilient, Tile
- Basement: Partially Finished,Walk-Out Access
Interior area
- Total interior livable area: 1,920 sqft
- Finished area above ground: 1,480
- Finished area below ground: 440
Property
Parking
- Total spaces: 1
- Parking features: Detached, Garage, Off Street
- Garage spaces: 1
Features
- Stories: 2
- Patio & porch: Covered, Porch
- Exterior features: Porch
- Has view: Yes
- View description: Mountain(s)
Lot
- Size: 0.34 Acres
- Features: Flood Zone, Stream/Creek
Details
- Parcel number: 566G1
- Zoning: Commercial
- Special conditions: None
Construction
Type & style
- Home type: SingleFamily
- Architectural style: Cape Cod
- Property subtype: Single Family Residence
Materials
- Aluminum Siding
- Roof: Asphalt,Fiberglass
Condition
- Year built: 1930
Utilities & green energy
- Electric: 200+ Amp Service, Circuit Breakers
- Sewer: Public Sewer
- Water: Public
Community & neighborhood
Location
- Region: Palmerton
- Subdivision: Not in Development
Other
Other facts
- Listing terms: Cash,Conventional
- Ownership type: Fee Simple
Price history
| Date | Event | Price |
|---|---|---|
| 10/4/2023 | Sold | $150,000-16.6%$78/sqft |
Source: | ||
| 9/21/2023 | Pending sale | $179,760$94/sqft |
Source: | ||
| 7/16/2023 | Listed for sale | $179,760+142.9%$94/sqft |
Source: | ||
| 3/24/2021 | Listing removed | -- |
Source: Owner Report a problem | ||
| 7/21/2019 | Listing removed | $1,100$1/sqft |
Source: Owner Report a problem | ||
Public tax history
| Year | Property taxes | Tax assessment |
|---|---|---|
| 2025 | $3,032 +4.4% | $31,940 |
| 2024 | $2,904 +3.1% | $31,940 |
| 2023 | $2,816 +3.2% | $31,940 |
Find assessor info on the county website
Neighborhood: 18071
Nearby schools
GreatSchools rating
- 6/10S S Palmer El SchoolGrades: 2-6Distance: 2.4 mi
- 6/10Palmerton Area Junior High SchoolGrades: 7-8Distance: 2.6 mi
- 7/10Palmerton Area High SchoolGrades: 9-12Distance: 2.6 mi
Schools provided by the listing agent
- District: Palmerton
Source: GLVR. This data may not be complete. We recommend contacting the local school district to confirm school assignments for this home.
Get a cash offer in 3 minutes
Find out how much your home could sell for in as little as 3 minutes with a no-obligation cash offer.
Estimated market value$196,800
Get a cash offer in 3 minutes
Find out how much your home could sell for in as little as 3 minutes with a no-obligation cash offer.
Estimated market value
$196,800

