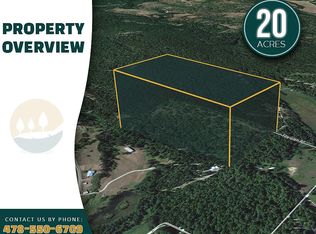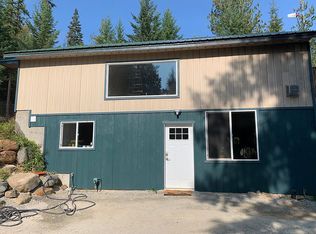Sold on 07/17/25
Price Unknown
760 Fox Glen Rd, Sandpoint, ID 83864
2beds
3baths
1,332sqft
Single Family Residence
Built in 1980
20 Acres Lot
$552,200 Zestimate®
$--/sqft
$1,936 Estimated rent
Home value
$552,200
$486,000 - $624,000
$1,936/mo
Zestimate® history
Loading...
Owner options
Explore your selling options
What's special
Discover a beautifully renovated Gothic Arch-style cabin nestled on 20 acres of pristine land, zoned R10 so can be split providing you with the ultimate escape to your own North Idaho sanctuary. Located on a private road, your only neighbors will be abundant wildlife, while still being just a short 20-minute drive to town. This exceptional property includes a detached two-car garage and several outbuildings, perfect for storage or housing animals. This is a seamless turnkey opportunity! Additionally, there is a charming 900-square-foot accessory dwelling unit (ADU) with one bedroom and one bathroom, ideal for guests or rental income. You can envision building your dream home with sweeping panoramic views, consider splitting the acreage, or keep it “as is” for the perfect weekend getaway. Don’t miss your chance to own this remarkable slice of Idaho paradise!
Zillow last checked: 8 hours ago
Listing updated: July 18, 2025 at 08:32am
Listed by:
Richard Curtis, Jr 208-290-2895,
TOMLINSON SOTHEBY`S INTL. REAL,
Greg Jolliffe 208-946-7093
Source: SELMLS,MLS#: 20251072
Facts & features
Interior
Bedrooms & bathrooms
- Bedrooms: 2
- Bathrooms: 3
- Main level bathrooms: 1
Primary bedroom
- Level: Second
Bathroom 1
- Level: Second
Bathroom 2
- Level: Main
Dining room
- Level: Main
Family room
- Level: Main
Kitchen
- Level: Main
Living room
- Level: Main
Heating
- Baseboard, Fireplace(s), Wood
Appliances
- Included: Dryer, Refrigerator, Washer
- Laundry: Laundry Room
Features
- Insulated
- Basement: None,Slab
- Number of fireplaces: 1
- Fireplace features: Wood Burning, 1 Fireplace
Interior area
- Total structure area: 1,332
- Total interior livable area: 1,332 sqft
- Finished area above ground: 1,332
- Finished area below ground: 0
Property
Parking
- Total spaces: 2
- Parking features: 2 Car Detached, Electricity
- Garage spaces: 2
Features
- Levels: Two
- Stories: 2
- Patio & porch: Porch
- Has view: Yes
- View description: Mountain(s), Panoramic
Lot
- Size: 20 Acres
- Features: 5 to 10 Miles to City/Town, 1 Mile or Less to County Road, Horse Setup, Timber, Mature Trees
Details
- Additional structures: Detached, Barn(s), Shed(s)
- Parcel number: RP59N01E296050A
- Zoning description: Ag / Forestry
- Horses can be raised: Yes
Construction
Type & style
- Home type: SingleFamily
- Property subtype: Single Family Residence
Materials
- Frame, Aluminum Siding, Wood Siding
- Foundation: Slab
- Roof: Composition
Condition
- Resale
- New construction: No
- Year built: 1980
Utilities & green energy
- Gas: No Info
- Sewer: Septic Tank
- Water: Well
- Utilities for property: Electricity Connected, Phone Connected
Community & neighborhood
Location
- Region: Sandpoint
Other
Other facts
- Ownership: Fee Simple
Price history
| Date | Event | Price |
|---|---|---|
| 7/17/2025 | Sold | -- |
Source: | ||
| 6/19/2025 | Pending sale | $574,000$431/sqft |
Source: | ||
| 6/2/2025 | Price change | $574,000-4.3%$431/sqft |
Source: | ||
| 5/5/2025 | Listed for sale | $600,000+100%$450/sqft |
Source: | ||
| 10/11/2018 | Listing removed | $299,999$225/sqft |
Source: Clearwater Properties of Idaho #18-5575 Report a problem | ||
Public tax history
| Year | Property taxes | Tax assessment |
|---|---|---|
| 2024 | $1,485 -4.3% | $454,761 -3.5% |
| 2023 | $1,551 +65.2% | $471,273 +63.7% |
| 2022 | $939 +8.3% | $287,947 +68.6% |
Find assessor info on the county website
Neighborhood: 83864
Nearby schools
GreatSchools rating
- 9/10Northside Elementary SchoolGrades: PK-6Distance: 5.7 mi
- 7/10Sandpoint Middle SchoolGrades: 7-8Distance: 14.5 mi
- 5/10Sandpoint High SchoolGrades: 7-12Distance: 14.6 mi
Schools provided by the listing agent
- Elementary: Northside
- Middle: Sandpoint
- High: Sandpoint
Source: SELMLS. This data may not be complete. We recommend contacting the local school district to confirm school assignments for this home.
Sell for more on Zillow
Get a free Zillow Showcase℠ listing and you could sell for .
$552,200
2% more+ $11,044
With Zillow Showcase(estimated)
$563,244
