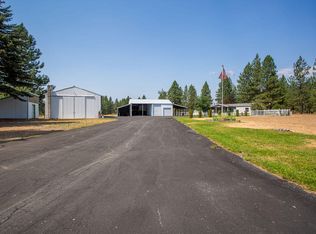Private setting on 15+ acres approximately 8 miles East of Colville on easily accessible road. Beautiful views from all windows, from which you can see elk, deer, and other wildlife. Very close to the Pend Oreille 55,000 acre national wildlife refuge. Home is post and beam with open floor plan. An airtight wood cook stove from Ireland and a fireplace in the living room lends a warm homey feel. Third bedroom has private entrance and adjoins a bathroom. A great place to garden, have a hobby farm, or horses. Fully insulated shop on property for wood working or whatever your heart desires. An additional 18 acres also available for purchase. NEW 2-car garage (720 sf), carpet, deck, porch, apartment over garage (416 sf) with bathroom, office (360 sf) with bathroom next to garage. ADDED minisplits (4 in house and 2 in garage rooms). Added wired (we use wireless Starlink) phone lines and Internet throughout garage apartment and office. Bathrooms and minisplits (air and heat) plus electric heat and propane in garage rooms. NEW fencing and screen doors with dog doors. Added a dog pond to swim in (a dog paradise!). Fenced garden area. Added blinds and new curtain rods. Lots of amazing things about this home!
This property is off market, which means it's not currently listed for sale or rent on Zillow. This may be different from what's available on other websites or public sources.
