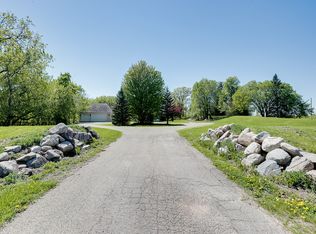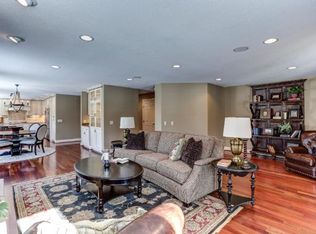Closed
$980,000
760 Hunt Farm Rd, Long Lake, MN 55356
5beds
5,399sqft
Single Family Residence
Built in 1990
2.34 Acres Lot
$1,075,900 Zestimate®
$182/sqft
$5,542 Estimated rent
Home value
$1,075,900
$1.01M - $1.16M
$5,542/mo
Zestimate® history
Loading...
Owner options
Explore your selling options
What's special
Stunning 2 story home in Orono on a gorgeous 2.34 acre lot in highly sought after Orono School Dist.! Thoughtful and professionally done updates throughout the home. Chef's kitchen with spacious center island, updated counters & SS appliances open to the informal dining & family room with brick fireplace, also access to cheerful sunroom + newly constructed composite deck. Owner's suite has a newly remodeled SPA-LIKE bathroom & his and hers walk in closets w/custom shelving system. 3 other spacious bedrooms on upper level, 1 br w/private bath & 2 w/jack-n-jill. Fresh paint both interior & exterior of home, new carpet, some updated flooring & refinished wood floors. Finished lower level has a theater room & huge rec room/2nd family room + additional bedroom with lookout windows. Newer mechanicals, all less than 3 yrs old. Fire pit area in backyard. Move in and enjoy. See supplements for updates.
Zillow last checked: 8 hours ago
Listing updated: November 27, 2024 at 10:12pm
Listed by:
Rochelle K Johnson 612-590-8362,
RE/MAX Advantage Plus
Bought with:
Joseph Cassidy
Keller Williams Classic Rlty NW
Source: NorthstarMLS as distributed by MLS GRID,MLS#: 6375739
Facts & features
Interior
Bedrooms & bathrooms
- Bedrooms: 5
- Bathrooms: 5
- Full bathrooms: 3
- 3/4 bathrooms: 1
- 1/2 bathrooms: 1
Bedroom 1
- Level: Upper
- Area: 391 Square Feet
- Dimensions: 23 x 17
Bedroom 2
- Level: Upper
- Area: 168 Square Feet
- Dimensions: 14x12
Bedroom 3
- Level: Upper
- Area: 210 Square Feet
- Dimensions: 15 x 14
Bedroom 4
- Level: Upper
- Area: 221 Square Feet
- Dimensions: 13x17
Bedroom 5
- Level: Lower
- Area: 169 Square Feet
- Dimensions: 13 x 13
Deck
- Level: Main
- Area: 405 Square Feet
- Dimensions: 27 x 15
Den
- Level: Main
- Area: 169 Square Feet
- Dimensions: 13x13
Dining room
- Level: Main
- Area: 169 Square Feet
- Dimensions: 13x13
Family room
- Level: Main
- Area: 442 Square Feet
- Dimensions: 26 x 17
Kitchen
- Level: Main
- Area: 169 Square Feet
- Dimensions: 13x13
Laundry
- Level: Main
- Area: 54 Square Feet
- Dimensions: 9 x 6
Living room
- Level: Main
- Area: 285 Square Feet
- Dimensions: 19 x 15
Media room
- Level: Lower
- Area: 224 Square Feet
- Dimensions: 16 x 14
Recreation room
- Level: Lower
- Area: 874 Square Feet
- Dimensions: 46 x 19
Sauna
- Level: Lower
- Area: 35 Square Feet
- Dimensions: 7 x 5
Sitting room
- Level: Main
- Area: 208 Square Feet
- Dimensions: 16 x 13
Sun room
- Level: Main
- Area: 210 Square Feet
- Dimensions: 15 x 14
Utility room
- Level: Lower
- Area: 294 Square Feet
- Dimensions: 21 x 14
Heating
- Forced Air
Cooling
- Central Air
Appliances
- Included: Cooktop, Dishwasher, Dryer, Humidifier, Gas Water Heater, Water Filtration System, Microwave, Range, Refrigerator, Stainless Steel Appliance(s), Wall Oven, Washer, Water Softener Owned
Features
- Central Vacuum
- Basement: Drain Tiled,Finished,Full,Storage Space,Sump Pump,Walk-Out Access
- Number of fireplaces: 1
- Fireplace features: Brick, Family Room, Wood Burning
Interior area
- Total structure area: 5,399
- Total interior livable area: 5,399 sqft
- Finished area above ground: 3,682
- Finished area below ground: 1,717
Property
Parking
- Total spaces: 5
- Parking features: Attached, Asphalt, Garage Door Opener
- Attached garage spaces: 3
- Uncovered spaces: 2
- Details: Garage Dimensions (35 x 23)
Accessibility
- Accessibility features: None
Features
- Levels: Two
- Stories: 2
- Patio & porch: Deck
- Pool features: None
Lot
- Size: 2.34 Acres
Details
- Foundation area: 1907
- Parcel number: 3111823110010
- Zoning description: Residential-Single Family
Construction
Type & style
- Home type: SingleFamily
- Property subtype: Single Family Residence
Materials
- Brick/Stone, Wood Siding
- Roof: Age Over 8 Years,Pitched
Condition
- Age of Property: 34
- New construction: No
- Year built: 1990
Utilities & green energy
- Gas: Natural Gas
- Sewer: Septic System Compliant - Yes
- Water: Private, Well
Community & neighborhood
Location
- Region: Long Lake
- Subdivision: Huntington Farm
HOA & financial
HOA
- Has HOA: Yes
- HOA fee: $1,500 annually
- Services included: Other
- Association name: Huntington Farm Home Owners Association
Price history
| Date | Event | Price |
|---|---|---|
| 11/27/2023 | Sold | $980,000-10.5%$182/sqft |
Source: | ||
| 9/22/2023 | Pending sale | $1,095,000$203/sqft |
Source: | ||
| 9/12/2023 | Listing removed | -- |
Source: | ||
| 8/25/2023 | Price change | $1,095,000-8.4%$203/sqft |
Source: | ||
| 6/16/2023 | Price change | $1,195,000-7.4%$221/sqft |
Source: | ||
Public tax history
| Year | Property taxes | Tax assessment |
|---|---|---|
| 2025 | $10,534 +26.1% | $986,000 +1.4% |
| 2024 | $8,352 +16.1% | $972,000 +19.2% |
| 2023 | $7,194 +6.4% | $815,200 +16.1% |
Find assessor info on the county website
Neighborhood: 55356
Nearby schools
GreatSchools rating
- NASchumann Elementary SchoolGrades: PK-2Distance: 1.5 mi
- 8/10Orono Middle SchoolGrades: 6-8Distance: 1.7 mi
- 10/10Orono Senior High SchoolGrades: 9-12Distance: 1.5 mi
Get a cash offer in 3 minutes
Find out how much your home could sell for in as little as 3 minutes with a no-obligation cash offer.
Estimated market value
$1,075,900
Get a cash offer in 3 minutes
Find out how much your home could sell for in as little as 3 minutes with a no-obligation cash offer.
Estimated market value
$1,075,900

