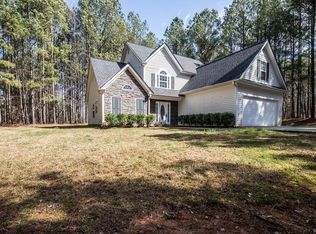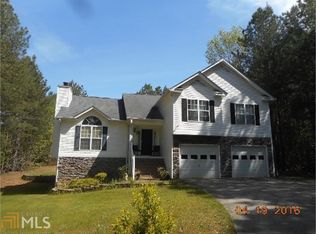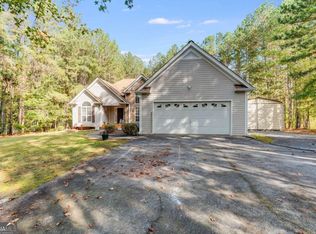Welcome home to this stunning four bedroom, three bath spacious dream. This home boasts tall ceilings, plenty of bedrooms, bonus room and more! The rooms in this home are large and have plenty of room for all! The new stainless steel appliances and granite make this kitchen a chef's dream. Two separate master bedrooms allow for a perfect in-law suite. The large secluded lot, gives you plenty of space while allowing for privacy in both the front and back. Less than 0.1 miles from Legion Lake Post 70. Smart home system included. This home is an absolute dream!
This property is off market, which means it's not currently listed for sale or rent on Zillow. This may be different from what's available on other websites or public sources.


