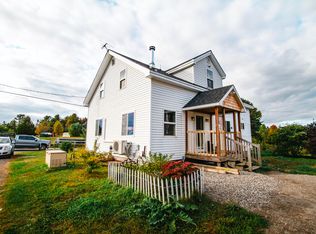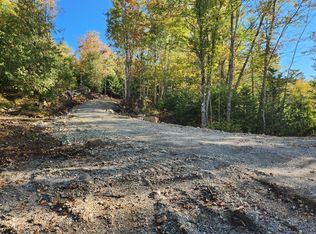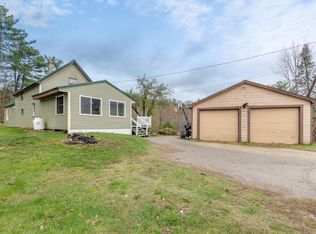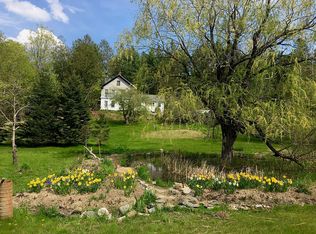Closed
$212,500
760 Lower Dedham Road, Dedham, ME 04429
1beds
484sqft
Single Family Residence
Built in 2018
2.13 Acres Lot
$214,100 Zestimate®
$439/sqft
$1,244 Estimated rent
Home value
$214,100
Estimated sales range
Not available
$1,244/mo
Zestimate® history
Loading...
Owner options
Explore your selling options
What's special
Welcome to 760 Lower Dedham Road in Dedham, Maine—a hand-crafted 1-bedroom, 1-bath home on 2.13 private, rural acres. Built in 2018 and perched on a gentle hill, this unique property offers a peaceful retreat with a rustic stairway approach, oversized front deck, and an on-site pond.
Inside, the home showcases a warm blend of natural wood and metal interior cladding, custom-built under-stair storage, and hand-crafted wood finishes throughout. The open-concept layout features vaulted ceilings, a lofted bedroom, and a kitchen with rustic wood countertops and modern appliances—designed for both efficiency and comfort in utilities and layout, making it perfect for cozy year-round living or short-term rental potential.
Outside, you'll find multiple outbuildings, a small barn area, and open space ideal for homesteading, gardening, or simply enjoying the Maine countryside. Located in a school choice community and just a short drive from Bangor and nearby lakes, 760 Lower Dedham Road offers comfort, character, and versatility—perfect for a quiet getaway, Airbnb, or a mini-farm lifestyle.
Zillow last checked: 8 hours ago
Listing updated: August 15, 2025 at 10:53am
Listed by:
NextHome Experience
Bought with:
NextHome Experience
Source: Maine Listings,MLS#: 1624729
Facts & features
Interior
Bedrooms & bathrooms
- Bedrooms: 1
- Bathrooms: 1
- Full bathrooms: 1
Living room
- Features: Heat Stove, Informal, Vaulted Ceiling(s)
- Level: First
- Area: 272 Square Feet
- Dimensions: 17 x 16
Loft
- Features: Built-in Features, Sleeping, Stairway, Storage
- Level: Second
- Area: 128 Square Feet
- Dimensions: 16 x 8
Heating
- Baseboard, Wood Stove
Cooling
- None
Appliances
- Included: Dishwasher, Microwave, Electric Range, Refrigerator, Washer
Features
- Flooring: Laminate
- Doors: Storm Door(s)
- Windows: Double Pane Windows, Low Emissivity Windows
- Basement: Exterior Entry,Crawl Space
- Has fireplace: No
Interior area
- Total structure area: 484
- Total interior livable area: 484 sqft
- Finished area above ground: 484
- Finished area below ground: 0
Property
Parking
- Parking features: Gravel, 1 - 4 Spaces, Carport
- Has carport: Yes
Features
- Levels: Multi/Split
- Patio & porch: Porch
- Has view: Yes
- View description: Fields, Scenic, Trees/Woods
Lot
- Size: 2.13 Acres
- Features: Near Golf Course, Near Town, Rural, Farm, Pasture, Rolling Slope, Wooded
Details
- Additional structures: Outbuilding, Shed(s)
- Parcel number: DEDMM0007L254
- Zoning: Residential
- Other equipment: Cable, Internet Access Available
Construction
Type & style
- Home type: SingleFamily
- Architectural style: Camp,Chalet,Cottage
- Property subtype: Single Family Residence
Materials
- Wood Frame, Wood Siding
- Foundation: Slab
- Roof: Metal
Condition
- Year built: 2018
Utilities & green energy
- Electric: Circuit Breakers
- Sewer: Private Sewer
- Water: Private, Well
Green energy
- Energy efficient items: Insulated Foundation
Community & neighborhood
Location
- Region: Dedham
Other
Other facts
- Road surface type: Gravel, Dirt
Price history
| Date | Event | Price |
|---|---|---|
| 8/15/2025 | Sold | $212,500-4.7%$439/sqft |
Source: | ||
| 7/3/2025 | Pending sale | $223,000$461/sqft |
Source: | ||
| 6/16/2025 | Price change | $223,000-5.1%$461/sqft |
Source: | ||
| 5/31/2025 | Listed for sale | $234,900-7.9%$485/sqft |
Source: | ||
| 4/22/2025 | Listing removed | $255,000$527/sqft |
Source: | ||
Public tax history
| Year | Property taxes | Tax assessment |
|---|---|---|
| 2024 | $1,583 +17.4% | $110,700 +39.6% |
| 2023 | $1,348 +7.6% | $79,300 |
| 2022 | $1,253 -1.3% | $79,300 |
Find assessor info on the county website
Neighborhood: 04429
Nearby schools
GreatSchools rating
- 9/10Dedham SchoolGrades: PK-8Distance: 3.2 mi

Get pre-qualified for a loan
At Zillow Home Loans, we can pre-qualify you in as little as 5 minutes with no impact to your credit score.An equal housing lender. NMLS #10287.



