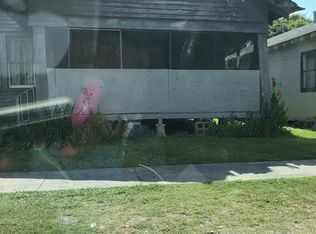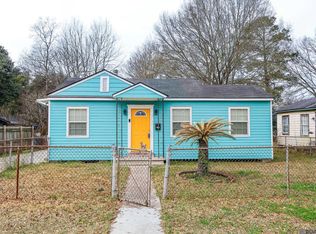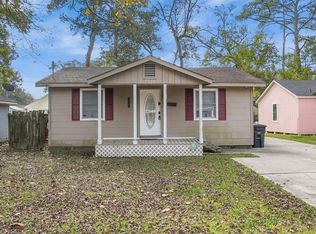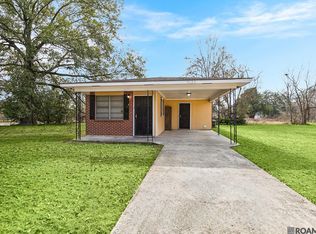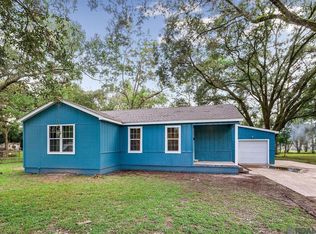*Seller offering $3,000 towards interest rate buy-down or closing cost assistance* Welcome to this beautifully renovated 2-bedroom, 1.5-bath home sitting on a spacious double lot in the heart of Baton Rouge. With a brand new HVAC system and modern updates throughout, this home is move-in ready and full of charm. Inside, you'll find a fresh, open layout with updated flooring, fixtures, and finishes. The kitchen has been completely redone, offering ample space for cooking and entertaining. Both bedrooms are well-sized and filled with natural light, creating a comfortable and inviting atmosphere. The double lot provides endless possibilities. Whether you’re dreaming of a large garden, workshop, outdoor entertaining space, or future expansion, there’s room to make it your own. Located close to shopping, dining, and schools, this gem combines comfort, style, and space all in one incredible property. Don’t miss your chance to see it. Schedule your showing today!
For sale
Price cut: $10K (1/19)
$119,990
760 N 29th St, Baton Rouge, LA 70802
2beds
1,135sqft
Est.:
Single Family Residence, Residential
Built in 1964
6,534 Square Feet Lot
$-- Zestimate®
$106/sqft
$-- HOA
What's special
- 311 days |
- 132 |
- 11 |
Zillow last checked: 8 hours ago
Listing updated: January 27, 2026 at 10:03am
Listed by:
Chelsea Snyder,
Smart Move Real Estate 225-448-2850
Source: ROAM MLS,MLS#: 2025007166
Tour with a local agent
Facts & features
Interior
Bedrooms & bathrooms
- Bedrooms: 2
- Bathrooms: 2
- Full bathrooms: 1
- Partial bathrooms: 1
Rooms
- Room types: Bedroom, Breakfast Room, Kitchen, Living Room
Bedroom 1
- Level: First
- Area: 120
- Dimensions: 12 x 10
Bedroom 2
- Level: First
- Area: 110
- Dimensions: 11 x 10
Primary bathroom
- Features: Shower Combo
Kitchen
- Features: Laminate Counters, Counters Wood, Kitchen Island
- Level: First
- Area: 96
- Dimensions: 12 x 8
Living room
- Level: First
- Area: 168
- Dimensions: 14 x 12
Heating
- Central
Cooling
- Central Air, Ceiling Fan(s)
Appliances
- Included: Electric Cooktop, Dishwasher, Range/Oven
- Laundry: Inside, Washer/Dryer Hookups
Features
- Flooring: Ceramic Tile, Laminate
Interior area
- Total structure area: 1,521
- Total interior livable area: 1,135 sqft
Property
Parking
- Parking features: Carport, Off Street, Concrete
- Has carport: Yes
Features
- Stories: 1
- Patio & porch: Deck, Screened
Lot
- Size: 6,534 Square Feet
- Dimensions: 53 x 120
- Features: Oversized Lot
Details
- Additional structures: Storage
- Parcel number: 00108200
- Special conditions: Standard
Construction
Type & style
- Home type: SingleFamily
- Architectural style: Cottage
- Property subtype: Single Family Residence, Residential
Materials
- Vinyl Siding, Frame
- Foundation: Pillar/Post/Pier
- Roof: Shingle
Condition
- New construction: No
- Year built: 1964
Utilities & green energy
- Gas: Entergy
- Sewer: Public Sewer
- Water: Public
Community & HOA
Community
- Subdivision: Abramson
Location
- Region: Baton Rouge
Financial & listing details
- Price per square foot: $106/sqft
- Tax assessed value: $27,600
- Annual tax amount: $323
- Price range: $120K - $120K
- Date on market: 4/21/2025
- Listing terms: Cash,Conventional,FHA,Private Financing Available,VA Loan
Estimated market value
Not available
Estimated sales range
Not available
Not available
Price history
Price history
| Date | Event | Price |
|---|---|---|
| 2/15/2026 | Listing removed | $1,250$1/sqft |
Source: Zillow Rentals Report a problem | ||
| 1/19/2026 | Price change | $119,990-7.7%$106/sqft |
Source: | ||
| 1/16/2026 | Listed for rent | $1,250$1/sqft |
Source: Zillow Rentals Report a problem | ||
| 10/27/2025 | Listed for sale | $130,000$115/sqft |
Source: | ||
| 8/28/2025 | Pending sale | $130,000$115/sqft |
Source: | ||
| 5/28/2025 | Price change | $130,000-3.7%$115/sqft |
Source: | ||
| 4/21/2025 | Listed for sale | $135,000$119/sqft |
Source: | ||
| 9/30/2024 | Sold | -- |
Source: Public Record Report a problem | ||
| 9/29/2022 | Sold | -- |
Source: | ||
Public tax history
Public tax history
| Year | Property taxes | Tax assessment |
|---|---|---|
| 2024 | $323 -1.7% | $2,760 |
| 2023 | $329 +450.8% | $2,760 +452% |
| 2022 | $60 +846.1% | $500 |
| 2021 | $6 | $500 |
| 2020 | $6 -88.4% | $500 +11.1% |
| 2019 | $55 +1.2% | $450 |
| 2018 | $54 +826.7% | $450 |
| 2017 | $6 | $450 |
| 2016 | $6 | $450 |
| 2015 | $6 -1.7% | $450 |
| 2014 | $6 | $450 |
| 2013 | $6 -88.7% | $450 |
| 2012 | $52 +8.7% | $450 |
| 2011 | $48 +0% | $450 |
| 2010 | $48 +696% | $450 |
| 2009 | $6 | $450 |
| 2008 | $6 +9% | $450 +12.5% |
| 2007 | $6 +0.2% | $400 |
| 2006 | $6 | $400 |
| 2005 | $6 -0.2% | $400 |
| 2004 | $6 -3.3% | $400 |
| 2003 | $6 -0.2% | $400 |
| 2002 | $6 +0.2% | $400 |
| 2001 | $6 +71.6% | $400 |
| 2000 | $3 | $400 |
Find assessor info on the county website
BuyAbility℠ payment
Est. payment
$696/mo
Principal & interest
$619
Property taxes
$77
Climate risks
Neighborhood: Fairfields
Nearby schools
GreatSchools rating
- 6/10Park Elementary SchoolGrades: PK-6Distance: 0.3 mi
- 2/10Capitol Middle SchoolGrades: 6-8Distance: 1.5 mi
- 2/10Tara High SchoolGrades: 9-12Distance: 4.5 mi
Schools provided by the listing agent
- District: East Baton Rouge
Source: ROAM MLS. This data may not be complete. We recommend contacting the local school district to confirm school assignments for this home.
