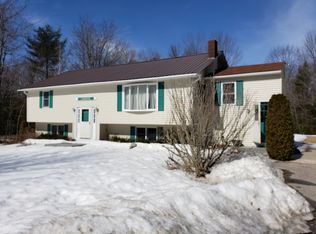Closed
Listed by:
Suzanne Maus,
Maxfield Real Estate/Wolfeboro 603-569-3128,
Randall Parker,
Maxfield Real Estate/Wolfeboro
Bought with: Coldwell Banker Realty Gilford NH
$439,000
760 North Line Road, Tuftonboro, NH 03816
2beds
1,557sqft
Ranch
Built in 1980
2.38 Acres Lot
$467,200 Zestimate®
$282/sqft
$2,243 Estimated rent
Home value
$467,200
$444,000 - $491,000
$2,243/mo
Zestimate® history
Loading...
Owner options
Explore your selling options
What's special
Open House Saturday July 15 from 11 a.m. to 1 p.m.!! Charming ranch in low-tax Tuftonboro! Current owners have made many updates to the property, including upgrading kitchen appliances and granite counters, adding a deck and patio off the kitchen, and installing hardwood floors. The basement was also finished, adding a three-quarter bath and additional living space and kitchenette, as well as a commercial freezer that stays with the property. An insulated barn was added as a workshop and is perfect for a home office or studio. Solar panels were installed in 2016, and the current owners have received credits for half of each year since installation. Over 2 acres of land provides lots of opportunity for outside enjoyment.
Zillow last checked: 8 hours ago
Listing updated: October 03, 2023 at 10:19am
Listed by:
Suzanne Maus,
Maxfield Real Estate/Wolfeboro 603-569-3128,
Randall Parker,
Maxfield Real Estate/Wolfeboro
Bought with:
Robin Dionne
Coldwell Banker Realty Gilford NH
Source: PrimeMLS,MLS#: 4959732
Facts & features
Interior
Bedrooms & bathrooms
- Bedrooms: 2
- Bathrooms: 2
- Full bathrooms: 1
- 3/4 bathrooms: 1
Heating
- Propane, Forced Air
Cooling
- None
Appliances
- Included: Dishwasher, Dryer, Freezer, Microwave, Mini Fridge, Electric Range, Refrigerator, Washer, Electric Stove, Electric Water Heater
- Laundry: In Basement
Features
- Dining Area, In-Law Suite, Kitchen/Dining
- Windows: Drapes, Window Treatments
- Basement: Finished,Insulated,Walkout,Interior Entry
Interior area
- Total structure area: 1,557
- Total interior livable area: 1,557 sqft
- Finished area above ground: 850
- Finished area below ground: 707
Property
Parking
- Total spaces: 2
- Parking features: Dirt, Paved, Auto Open, Other, Detached
- Garage spaces: 2
Features
- Levels: One
- Stories: 1
- Patio & porch: Covered Porch
- Exterior features: Garden
Lot
- Size: 2.38 Acres
- Features: Corner Lot, Country Setting
Details
- Additional structures: Barn(s)
- Parcel number: TUFTM00056B000004L000004
- Zoning description: Residential
Construction
Type & style
- Home type: SingleFamily
- Architectural style: Ranch
- Property subtype: Ranch
Materials
- Wood Frame, Clapboard Exterior
- Foundation: Concrete
- Roof: Asphalt Shingle
Condition
- New construction: No
- Year built: 1980
Utilities & green energy
- Electric: 200+ Amp Service
- Sewer: Septic Tank
- Utilities for property: Propane
Green energy
- Energy generation: Solar
Community & neighborhood
Security
- Security features: Carbon Monoxide Detector(s), Hardwired Smoke Detector
Location
- Region: Tuftonboro
Other
Other facts
- Road surface type: Dirt, Paved
Price history
| Date | Event | Price |
|---|---|---|
| 10/3/2023 | Sold | $439,000$282/sqft |
Source: | ||
| 7/3/2023 | Listed for sale | $439,000+175.2%$282/sqft |
Source: | ||
| 6/1/2015 | Sold | $159,533-8.8%$102/sqft |
Source: Public Record Report a problem | ||
| 7/23/2014 | Price change | $175,000-7.4%$112/sqft |
Source: Coldwell Banker Residential Brokerage - Wolfeboro #4257781 Report a problem | ||
| 7/30/2013 | Listed for sale | $189,000$121/sqft |
Source: Coldwell Banker Residential Brokerage - Wolfeboro #4257781 Report a problem | ||
Public tax history
| Year | Property taxes | Tax assessment |
|---|---|---|
| 2024 | $2,345 +6.2% | $307,700 +1.3% |
| 2023 | $2,209 +13.4% | $303,900 +0.5% |
| 2022 | $1,948 -2.8% | $302,500 +44.3% |
Find assessor info on the county website
Neighborhood: 03816
Nearby schools
GreatSchools rating
- 6/10Tuftonboro Central SchoolGrades: K-6Distance: 1.2 mi
- 6/10Kingswood Regional Middle SchoolGrades: 7-8Distance: 6.3 mi
- 7/10Kingswood Regional High SchoolGrades: 9-12Distance: 6.3 mi
Schools provided by the listing agent
- Elementary: Tuftonboro Central School
- Middle: Kingswood Regional Middle
- High: Kingswood Regional High School
- District: Governor Wentworth Regional
Source: PrimeMLS. This data may not be complete. We recommend contacting the local school district to confirm school assignments for this home.
Get pre-qualified for a loan
At Zillow Home Loans, we can pre-qualify you in as little as 5 minutes with no impact to your credit score.An equal housing lender. NMLS #10287.
Sell for more on Zillow
Get a Zillow Showcase℠ listing at no additional cost and you could sell for .
$467,200
2% more+$9,344
With Zillow Showcase(estimated)$476,544
