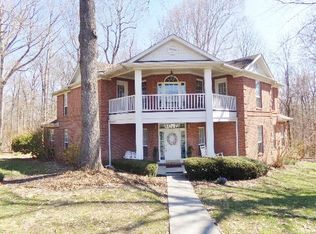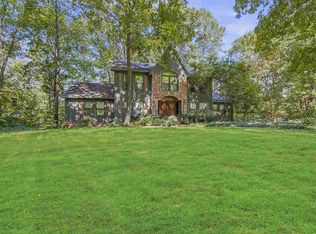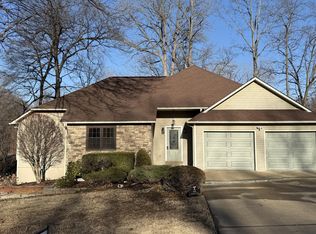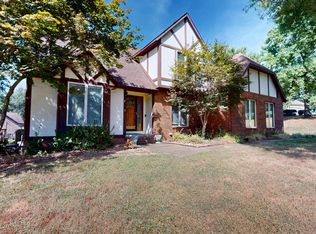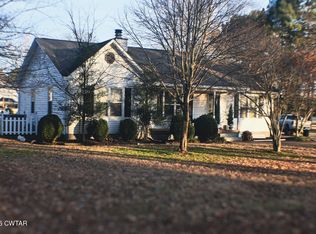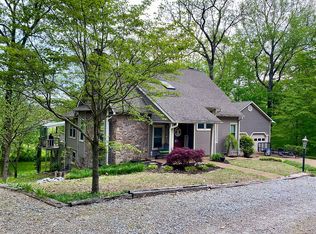Nestled in a serene, private enclave with exclusive access to a private lake, this well-appointed 1992-built home spans 2,782 sq ft on a generous 1.7-acre lot. It offers 4 bedrooms and 4 full bathrooms, blending comfort, modern updates, and timeless architectural touches. Step inside to a welcoming family room, where vaulted ceilings, exposed wood beams, and skylights flood the space with natural light and character. Over the last two years, thoughtful upgrades have elevated the home's appeal. Storage is abundant—from an organized separate laundry room and pantry to multiple walk-in closets and built-in cabinetry. Practical features include forced-air heating, central electric cooling, and a mix of carpet, hardwood, and tile flooring throughout, all serviced via an attached garage with additional storage.
Pending
$349,900
760 Oak Ridge Rd, Dyersburg, TN 38024
4beds
2,782sqft
Est.:
Single Family Residence
Built in 1992
2.1 Acres Lot
$333,200 Zestimate®
$126/sqft
$-- HOA
What's special
Private enclaveThoughtful upgradesOrganized separate laundry roomExposed wood beamsVaulted ceilingsBuilt-in cabinetryMultiple walk-in closets
- 167 days |
- 362 |
- 18 |
Likely to sell faster than
Zillow last checked: 8 hours ago
Listing updated: January 21, 2026 at 02:18pm
Listed by:
David Fisher Jr.,
Fisher Realty & Auction 731-286-0090
Source: CWTAR,MLS#: 2504169
Facts & features
Interior
Bedrooms & bathrooms
- Bedrooms: 4
- Bathrooms: 4
- Full bathrooms: 4
- Main level bathrooms: 3
- Main level bedrooms: 4
Primary bedroom
- Level: Main
- Area: 237.33
- Dimensions: 13.5 x 17.58
Bedroom
- Level: Main
- Area: 174.38
- Dimensions: 15.5 x 11.25
Bedroom
- Level: Main
- Area: 185.63
- Dimensions: 13.5 x 13.75
Bedroom
- Level: Main
- Area: 173.25
- Dimensions: 16.5 x 10.5
Kitchen
- Level: Main
- Area: 242
- Dimensions: 21.34 x 11.34
Cooling
- Central Air
Appliances
- Laundry: Electric Dryer Hookup, Washer Hookup
Features
- Flooring: Carpet, Luxury Vinyl, Tile
- Has fireplace: Yes
- Fireplace features: Gas Log
Interior area
- Total structure area: 3,514
- Total interior livable area: 2,782 sqft
Property
Parking
- Total spaces: 6
- Parking features: Circular Driveway, Garage Door Opener, Open, Parking Pad
- Attached garage spaces: 2
- Uncovered spaces: 4
Features
- Levels: One and One Half
- Patio & porch: Deck
Lot
- Size: 2.1 Acres
- Dimensions: 91,476 sqft
Details
- Parcel number: 062 025.05
- Special conditions: Standard
Construction
Type & style
- Home type: SingleFamily
- Property subtype: Single Family Residence
Materials
- Foundation: Block
Condition
- false
- New construction: No
- Year built: 1992
Community & HOA
Community
- Features: Other
- Subdivision: Lakewood
Location
- Region: Dyersburg
Financial & listing details
- Price per square foot: $126/sqft
- Tax assessed value: $368,100
- Annual tax amount: $1,406
- Date on market: 9/2/2025
- Road surface type: Asphalt
Estimated market value
$333,200
$317,000 - $350,000
$2,193/mo
Price history
Price history
| Date | Event | Price |
|---|---|---|
| 1/21/2026 | Pending sale | $349,900$126/sqft |
Source: | ||
| 10/21/2025 | Price change | $349,900-5.4%$126/sqft |
Source: | ||
| 9/2/2025 | Listed for sale | $369,900+17.4%$133/sqft |
Source: | ||
| 12/21/2022 | Sold | $315,000-9.7%$113/sqft |
Source: Public Record Report a problem | ||
| 9/13/2022 | Listed for sale | $349,000$125/sqft |
Source: | ||
Public tax history
Public tax history
| Year | Property taxes | Tax assessment |
|---|---|---|
| 2025 | $1,620 +15.2% | $92,025 +61% |
| 2024 | $1,407 | $57,175 |
| 2023 | $1,407 +3.8% | $57,175 |
Find assessor info on the county website
BuyAbility℠ payment
Est. payment
$1,829/mo
Principal & interest
$1651
Property taxes
$178
Climate risks
Neighborhood: 38024
Nearby schools
GreatSchools rating
- 5/10Fifth Consolidated SchoolGrades: PK-5Distance: 4.1 mi
- 6/10Three Oaks Middle SchoolGrades: 6-8Distance: 3.4 mi
- 8/10Dyer County High SchoolGrades: 9-12Distance: 8.9 mi
- Loading
