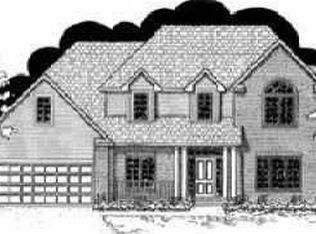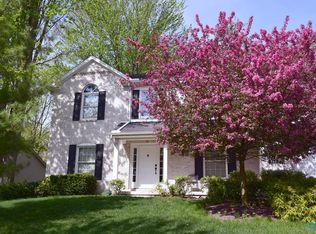Sold for $365,000
$365,000
760 Weatherstone Rd, Holland, OH 43528
4beds
2,291sqft
Single Family Residence
Built in 2002
10,454.4 Square Feet Lot
$366,000 Zestimate®
$159/sqft
$2,799 Estimated rent
Home value
$366,000
$318,000 - $421,000
$2,799/mo
Zestimate® history
Loading...
Owner options
Explore your selling options
What's special
Amazing opportunity! Beautiful, 4 bedroom home in Whisperwood in Holland with NO neighbors behind! 2-story foyer welcomes you in with hardwood floors and double staircases. Desirable floor plan! Kitchen feat. newer stainless appliances, pantry, eat-in area. Open to family room built-ins, fireplace, newer carpet. Office/den on main floor w/ newer flooring, french doors. Upstairs features 4 bedrooms, including large primary suite w/ massive walk-in, separate tub/shower. Finished lower level- more living space w/ half bathroom, newer paint/carpet. Backyard has patio and privacy behind. Must see!
Zillow last checked: 8 hours ago
Listing updated: October 14, 2025 at 12:19am
Listed by:
Kathryn Ellis 419-872-2410,
The Danberry Co
Bought with:
Neaira Williams, 2022007922
The Danberry Co
Source: NORIS,MLS#: 6115889
Facts & features
Interior
Bedrooms & bathrooms
- Bedrooms: 4
- Bathrooms: 4
- Full bathrooms: 2
- 1/2 bathrooms: 2
Primary bedroom
- Features: Ceiling Fan(s), Tray Ceiling(s)
- Level: Upper
- Dimensions: 13 x 16
Bedroom 2
- Features: Ceiling Fan(s)
- Level: Upper
- Dimensions: 11 x 11
Bedroom 3
- Features: Ceiling Fan(s)
- Level: Upper
- Dimensions: 11 x 12
Bedroom 4
- Features: Ceiling Fan(s)
- Level: Upper
- Dimensions: 11 x 10
Dining room
- Level: Main
- Dimensions: 11 x 12
Family room
- Features: Cove Ceiling(s), Fireplace
- Level: Main
- Dimensions: 18 x 14
Kitchen
- Features: Kitchen Island
- Level: Main
- Dimensions: 18 x 14
Office
- Level: Main
- Dimensions: 11 x 12
Heating
- Forced Air, Natural Gas
Cooling
- Central Air
Appliances
- Included: Dishwasher, Microwave, Water Heater, Dryer, Refrigerator, Washer
- Laundry: Main Level
Features
- Ceiling Fan(s), Cove Ceiling(s), Pantry, Primary Bathroom, Separate Shower, Tray Ceiling(s)
- Flooring: Carpet, Tile, Laminate
- Basement: Partial
- Has fireplace: Yes
- Fireplace features: Family Room, Gas
Interior area
- Total structure area: 2,291
- Total interior livable area: 2,291 sqft
Property
Parking
- Total spaces: 2
- Parking features: Asphalt, Off Street, Attached Garage, Driveway
- Garage spaces: 2
- Has uncovered spaces: Yes
Features
- Patio & porch: Patio
Lot
- Size: 10,454 sqft
- Dimensions: 76 x135
Details
- Parcel number: 7104514
- Other equipment: DC Well Pump
Construction
Type & style
- Home type: SingleFamily
- Property subtype: Single Family Residence
Materials
- Brick, Vinyl Siding
- Roof: Shingle
Condition
- Year built: 2002
Utilities & green energy
- Electric: Circuit Breakers
- Sewer: Sanitary Sewer
- Water: Public
- Utilities for property: Cable Connected
Community & neighborhood
Security
- Security features: Smoke Detector(s)
Location
- Region: Holland
- Subdivision: Whisperwood
HOA & financial
HOA
- Has HOA: No
- HOA fee: $125 annually
Other
Other facts
- Listing terms: Cash,Conventional,FHA
Price history
| Date | Event | Price |
|---|---|---|
| 8/23/2024 | Sold | $365,000+1.4%$159/sqft |
Source: NORIS #6115889 Report a problem | ||
| 8/23/2024 | Pending sale | $359,900$157/sqft |
Source: NORIS #6115889 Report a problem | ||
| 7/9/2024 | Contingent | $359,900$157/sqft |
Source: NORIS #6115889 Report a problem | ||
| 6/29/2024 | Price change | $359,900-2.7%$157/sqft |
Source: NORIS #6115889 Report a problem | ||
| 6/21/2024 | Listed for sale | $369,900+51%$161/sqft |
Source: NORIS #6115889 Report a problem | ||
Public tax history
| Year | Property taxes | Tax assessment |
|---|---|---|
| 2024 | $5,632 -4.3% | $115,045 +12.3% |
| 2023 | $5,886 -0.1% | $102,445 |
| 2022 | $5,895 -0.1% | $102,445 |
Find assessor info on the county website
Neighborhood: 43528
Nearby schools
GreatSchools rating
- 3/10Holland Elementary SchoolGrades: 4-5Distance: 1 mi
- 8/10Springfield Middle SchoolGrades: 6-8Distance: 1 mi
- 4/10Springfield High SchoolGrades: 9-12Distance: 1 mi
Schools provided by the listing agent
- High: Springfield
Source: NORIS. This data may not be complete. We recommend contacting the local school district to confirm school assignments for this home.
Get pre-qualified for a loan
At Zillow Home Loans, we can pre-qualify you in as little as 5 minutes with no impact to your credit score.An equal housing lender. NMLS #10287.
Sell with ease on Zillow
Get a Zillow Showcase℠ listing at no additional cost and you could sell for —faster.
$366,000
2% more+$7,320
With Zillow Showcase(estimated)$373,320

