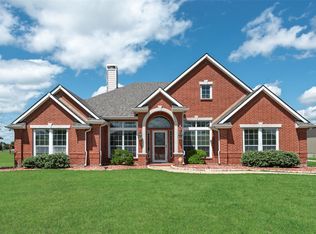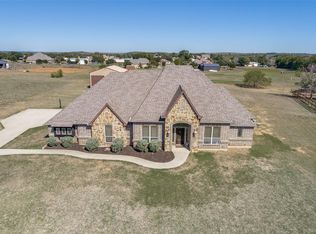Sold
Price Unknown
7600 Bruce Rd, Aubrey, TX 76227
4beds
3,063sqft
Single Family Residence
Built in 2006
2 Acres Lot
$1,069,900 Zestimate®
$--/sqft
$3,886 Estimated rent
Home value
$1,069,900
$1.02M - $1.13M
$3,886/mo
Zestimate® history
Loading...
Owner options
Explore your selling options
What's special
Luxury, Space, and Serenity Await at 7600 Bruce Rd in Aubrey! This stunning custom-built home by Carmen Custom Homes sits on a peaceful 2-acre cul-de-sac lot and offers the perfect mix of upscale living and quiet country charm. With 4 bedrooms, 4 bathrooms, and over 3,000 sq ft of thoughtfully designed space, this home features a spacious open floor plan, executive office, and a gourmet kitchen with dual islands, double ovens, and a commercial gas cooktop—ideal for entertaining.
The main floor includes the luxurious primary suite and an additional bedroom, while upstairs you’ll find two more bedrooms and a versatile game room. Step outside to your private backyard retreat with a sparkling pool, large trees, no rear neighbors, fire pit, and a sport court. The 1,500 sq ft climate-controlled shop includes a half bath—perfect for hobbies, outdoor game room, or storage.
Other upgrades include reverse osmosis in the kitchen, foamed attic for storage, foamed in shop and full sprinkler system for the yard.
Zoned for up to 2 horses, located in an unincorporated area with no city taxes, and part of the highly regarded Aubrey ISD. Enjoy low HOA dues and peaceful living without sacrificing access to amenities. This is a rare opportunity to own a truly exceptional North Texas property—schedule your showing today!
Zillow last checked: 8 hours ago
Listing updated: December 08, 2025 at 10:54am
Listed by:
Joseph Peterson 0501647 (214)444-7870,
eXp Realty LLC 888-519-7431
Bought with:
Laurie Wirth
JPAR Plano
Source: NTREIS,MLS#: 20925368
Facts & features
Interior
Bedrooms & bathrooms
- Bedrooms: 4
- Bathrooms: 4
- Full bathrooms: 4
Primary bedroom
- Level: First
- Dimensions: 20 x 15
Bedroom
- Level: First
- Dimensions: 12 x 12
Bedroom
- Level: Second
- Dimensions: 13 x 12
Bedroom
- Level: Second
- Dimensions: 12 x 12
Primary bathroom
- Features: Closet Cabinetry, Dual Sinks, Double Vanity, En Suite Bathroom, Jetted Tub, Solid Surface Counters, Separate Shower
- Level: First
- Dimensions: 15 x 12
Breakfast room nook
- Level: First
- Dimensions: 13 x 10
Dining room
- Level: First
- Dimensions: 12 x 11
Family room
- Features: Breakfast Bar, Fireplace
- Level: First
- Dimensions: 18 x 21
Kitchen
- Features: Breakfast Bar, Eat-in Kitchen, Granite Counters, Kitchen Island, Pantry, Pot Filler, Solid Surface Counters
- Level: First
- Dimensions: 13 x 14
Living room
- Features: Ceiling Fan(s), Fireplace
- Level: Second
- Dimensions: 14 x 14
Office
- Features: Built-in Features, Ceiling Fan(s)
- Level: First
- Dimensions: 13 x 11
Utility room
- Features: Utility Room
- Level: First
- Dimensions: 13 x 12
Heating
- Central, Electric, Fireplace(s)
Cooling
- Central Air, Ceiling Fan(s), Electric
Appliances
- Included: Convection Oven, Double Oven, Dishwasher, Electric Oven, Gas Cooktop, Disposal, Microwave, Range, Some Commercial Grade, Tankless Water Heater, Vented Exhaust Fan, Water Purifier
- Laundry: Washer Hookup, Electric Dryer Hookup, Laundry in Utility Room
Features
- Built-in Features, Decorative/Designer Lighting Fixtures, Eat-in Kitchen, Granite Counters, High Speed Internet, Open Floorplan, Pantry, Cable TV, Walk-In Closet(s), Wired for Sound
- Flooring: Carpet, Ceramic Tile, Hardwood
- Windows: Shutters
- Has basement: No
- Number of fireplaces: 1
- Fireplace features: Family Room, Gas Log, Living Room, Outside, Wood Burning
Interior area
- Total interior livable area: 3,063 sqft
Property
Parking
- Total spaces: 5
- Parking features: Additional Parking, Concrete, Door-Multi, Driveway, Garage, Garage Door Opener, Heated Garage, Oversized, Garage Faces Side
- Attached garage spaces: 3
- Covered spaces: 5
- Has uncovered spaces: Yes
Features
- Levels: Two
- Stories: 2
- Patio & porch: Rear Porch, Covered, Other, Patio
- Exterior features: Sport Court, Fire Pit
- Has private pool: Yes
- Pool features: Fenced, Gunite, In Ground, Pool, Private
- Fencing: Back Yard,Fenced,Gate,Wood
Lot
- Size: 2 Acres
- Features: Acreage, Cul-De-Sac, Subdivision, Few Trees
Details
- Additional structures: Garage(s), RV/Boat Storage, Storage, Workshop
- Parcel number: R273066
- Other equipment: Irrigation Equipment
Construction
Type & style
- Home type: SingleFamily
- Architectural style: Detached
- Property subtype: Single Family Residence
- Attached to another structure: Yes
Materials
- Brick, Other, Rock, Stone
- Foundation: Slab
- Roof: Composition
Condition
- Year built: 2006
Utilities & green energy
- Sewer: Aerobic Septic
- Water: Public
- Utilities for property: Propane, Septic Available, Separate Meters, Underground Utilities, Water Available, Cable Available
Community & neighborhood
Location
- Region: Aubrey
- Subdivision: High Trinity Ridge Estate Sec Two
HOA & financial
HOA
- Has HOA: Yes
- HOA fee: $200 annually
- Services included: Association Management
- Association name: High Trinity
Other
Other facts
- Listing terms: Conventional,FHA,VA Loan
Price history
| Date | Event | Price |
|---|---|---|
| 12/1/2025 | Sold | -- |
Source: NTREIS #20925368 Report a problem | ||
| 11/3/2025 | Pending sale | $1,198,000$391/sqft |
Source: NTREIS #20925368 Report a problem | ||
| 9/18/2025 | Price change | $1,198,000-4%$391/sqft |
Source: NTREIS #20925368 Report a problem | ||
| 7/26/2025 | Price change | $1,248,000-0.1%$407/sqft |
Source: NTREIS #20925368 Report a problem | ||
| 5/27/2025 | Price change | $1,249,000-3.1%$408/sqft |
Source: NTREIS #20925368 Report a problem | ||
Public tax history
| Year | Property taxes | Tax assessment |
|---|---|---|
| 2025 | $4,165 -21.3% | $681,922 +10% |
| 2024 | $5,295 -0.2% | $619,929 +10% |
| 2023 | $5,305 -28.4% | $563,572 +10% |
Find assessor info on the county website
Neighborhood: 76227
Nearby schools
GreatSchools rating
- 8/10HL Brockett Elementary SchoolGrades: K-5Distance: 2.7 mi
- 6/10Aubrey Middle SchoolGrades: 6-8Distance: 2.8 mi
- 6/10Aubrey High SchoolGrades: 9-12Distance: 3.2 mi
Schools provided by the listing agent
- Elementary: Hl Brockett
- Middle: Aubrey
- High: Aubrey
- District: Aubrey ISD
Source: NTREIS. This data may not be complete. We recommend contacting the local school district to confirm school assignments for this home.
Get a cash offer in 3 minutes
Find out how much your home could sell for in as little as 3 minutes with a no-obligation cash offer.
Estimated market value$1,069,900
Get a cash offer in 3 minutes
Find out how much your home could sell for in as little as 3 minutes with a no-obligation cash offer.
Estimated market value
$1,069,900

