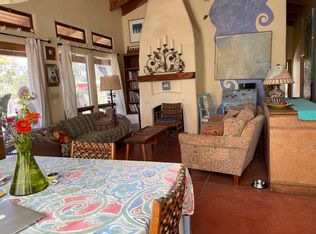Sold for $1,645,000
$1,645,000
7600 Giusti Road, Forestville, CA 95436
4beds
2,975sqft
Single Family Residence
Built in 1987
15 Acres Lot
$1,659,600 Zestimate®
$553/sqft
$3,849 Estimated rent
Home value
$1,659,600
$1.51M - $1.83M
$3,849/mo
Zestimate® history
Loading...
Owner options
Explore your selling options
What's special
Immersed in nature amongst magical gardens in the majestic rolling hills of picturesque Forestville and thoughtfully placed along a ridgeline overlooking the breathtaking canyon below are two (2) bedroom art inspired villas. These architecturally pleasing homes boast attractive plaster walls, lots of lofty and tall wood beamed ceilings, beautiful tall arched wood windows that frame the lush outdoors, carved wooden rafters, old world tile roofs, both paver and concrete flooring, bathrooms adorned with attractive handmade tiles, rich wood raised panel doors, and delightful covered porches. Not to be missed is the separate 1,166+/- square foot finished studio with its open floor plan, commanding ceilings and 6 skylights. Attached by way of a breezeway, this studio can be incorporated into the main house and reflects the same artistic qualities as the two homes. Close by is a detached garage with a guest apartment, which makes this property the perfect potential multi-generational compound. There are trails for those who enjoy hiking on this roughly 15+/- splendid view acres. Enchanting and mystical in every way, this unique property was many years in the making and is the result of a talented local well-known artist with a lifelong dream. Come enjoy complete peace and serenity.
Zillow last checked: 8 hours ago
Listing updated: December 31, 2025 at 04:05am
Listed by:
Ann C Harris DRE #00621857 707-483-5500,
Coldwell Banker Realty 707-829-4500,
Ben M Harris DRE #01975434 707-696-7405,
Coldwell Banker Realty
Bought with:
Ann C Harris, DRE #00621857
Coldwell Banker Realty
Ben M Harris, DRE #01975434
Coldwell Banker Realty
Source: BAREIS,MLS#: 325041200 Originating MLS: Sonoma
Originating MLS: Sonoma
Facts & features
Interior
Bedrooms & bathrooms
- Bedrooms: 4
- Bathrooms: 3
- Full bathrooms: 3
Primary bedroom
- Features: Closet
Bedroom
- Level: Main
Primary bathroom
- Features: Tile, Window
Bathroom
- Level: Main
Dining room
- Features: Dining/Living Combo
- Level: Main
Kitchen
- Features: Breakfast Area, Slab Counter, Stone Counters, Synthetic Counter
- Level: Main
Living room
- Features: Great Room, Open Beam Ceiling, View
- Level: Main
Heating
- Fireplace(s), Natural Gas, Wood Stove
Cooling
- None
Appliances
- Included: Dishwasher, Disposal, Free-Standing Gas Oven, Gas Cooktop
- Laundry: Hookups Only, Inside Area, Inside Room
Features
- In-Law Floorplan
- Flooring: Carpet, Concrete, Tile, Other
- Windows: Dual Pane Full
- Has basement: No
- Number of fireplaces: 2
- Fireplace features: Wood Burning, Wood Burning Stove
Interior area
- Total structure area: 2,975
- Total interior livable area: 2,975 sqft
Property
Parking
- Total spaces: 10
- Parking features: Deck, Detached, Garage Door Opener, Gravel
- Garage spaces: 2
Features
- Levels: One
- Stories: 1
- Has view: Yes
- View description: Canyon, Forest, Hills, Valley, Trees/Woods
Lot
- Size: 15 Acres
- Features: Secluded
Details
- Parcel number: 083170040000
- Special conditions: Offer As Is
Construction
Type & style
- Home type: SingleFamily
- Architectural style: Mediterranean
- Property subtype: Single Family Residence
Materials
- Concrete, Glass, Plaster, Stucco, Wood Siding
- Foundation: Concrete Perimeter, Raised, Slab
- Roof: Metal,Spanish Tile,Tile
Condition
- Year built: 1987
Utilities & green energy
- Sewer: Septic Tank
- Water: Public
- Utilities for property: Internet Available, Natural Gas Connected
Community & neighborhood
Location
- Region: Forestville
HOA & financial
HOA
- Has HOA: No
Price history
| Date | Event | Price |
|---|---|---|
| 1/7/2026 | Listing removed | $3,200$1/sqft |
Source: Zillow Rentals Report a problem | ||
| 12/31/2025 | Sold | $1,645,000-8.5%$553/sqft |
Source: | ||
| 12/15/2025 | Listed for rent | $3,200+8.5%$1/sqft |
Source: Zillow Rentals Report a problem | ||
| 11/18/2025 | Pending sale | $1,797,000$604/sqft |
Source: | ||
| 10/21/2025 | Price change | $1,797,000-10%$604/sqft |
Source: | ||
Public tax history
| Year | Property taxes | Tax assessment |
|---|---|---|
| 2025 | $9,693 +0.8% | $812,968 +2% |
| 2024 | $9,614 +2% | $797,029 +2% |
| 2023 | $9,425 +3.4% | $781,402 +2% |
Find assessor info on the county website
Neighborhood: 95436
Nearby schools
GreatSchools rating
- NAForestville Elementary SchoolGrades: K-1Distance: 1.1 mi
- 4/10Forestville AcademyGrades: 2-8Distance: 1.1 mi
- 8/10Analy High SchoolGrades: 9-12Distance: 6.6 mi
Get pre-qualified for a loan
At Zillow Home Loans, we can pre-qualify you in as little as 5 minutes with no impact to your credit score.An equal housing lender. NMLS #10287.
