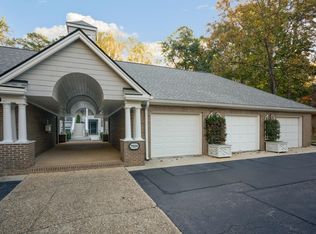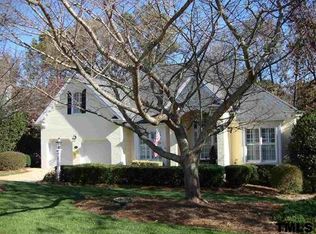Sold for $827,260 on 12/04/23
$827,260
7600 Kelmscot Way, Raleigh, NC 27615
4beds
3,270sqft
Single Family Residence, Residential
Built in 1995
0.37 Acres Lot
$915,800 Zestimate®
$253/sqft
$3,199 Estimated rent
Home value
$915,800
$861,000 - $980,000
$3,199/mo
Zestimate® history
Loading...
Owner options
Explore your selling options
What's special
HIDDEN GEM in beautiful, friendly neighborhood. Unique all-brick transitional OVERLOOKING GREYSTONE LAKE! Open floor plan with great flow--perfect for family enjoyment and entertaining. Two bedrooms with full baths on Main floor. Entire first floor has hardwood floors. Lots of windows on back of house for bringing in light. Gorgeous views of lake from Master BR, LR, Breakfast Room and Kitchen. Best "room" in the house for views and entertaining is the glass-enclosed 4 seasons porch, added in 2014. We love spending time there. For the Gals, we have remodeled the Master Bath and Kitchen, and for the Guys the Garage is oversized! You will love the convenience of all the stores/restaurants within a 2-3 minute drive. Quick and easy access to both 440 and 540. We like how quiet it is here, and we have taken loving care of our home.
Zillow last checked: 8 hours ago
Listing updated: October 27, 2025 at 11:35pm
Listed by:
Karen Copeland 919-539-7854,
Karen Copeland Realty
Bought with:
Leigh Anne Hammill, 292779
Ace Realty Group, LLC
Source: Doorify MLS,MLS#: 2533772
Facts & features
Interior
Bedrooms & bathrooms
- Bedrooms: 4
- Bathrooms: 3
- Full bathrooms: 3
Heating
- Forced Air, Natural Gas, Radiant Floor, Zoned
Cooling
- Zoned
Appliances
- Included: Dishwasher, Double Oven, Dryer, Gas Range, Gas Water Heater, Microwave, Plumbed For Ice Maker, Refrigerator, Self Cleaning Oven, Warming Drawer, Washer
- Laundry: Electric Dryer Hookup, Laundry Room, Main Level
Features
- Bathtub/Shower Combination, Cathedral Ceiling(s), Double Vanity, Entrance Foyer, Granite Counters, High Ceilings, High Speed Internet, Master Downstairs, Separate Shower, Smooth Ceilings, Tile Counters, Vaulted Ceiling(s), Walk-In Closet(s), Walk-In Shower, Water Closet
- Flooring: Carpet, Combination, Hardwood, Tile, Wood
- Windows: Blinds, Insulated Windows, Skylight(s)
- Number of fireplaces: 1
- Fireplace features: Gas, Gas Log, Gas Starter, Living Room, Masonry
Interior area
- Total structure area: 3,270
- Total interior livable area: 3,270 sqft
- Finished area above ground: 3,270
- Finished area below ground: 0
Property
Parking
- Total spaces: 2
- Parking features: Garage, Garage Door Opener, Garage Faces Front
- Garage spaces: 2
Features
- Levels: One and One Half
- Stories: 1
- Patio & porch: Covered, Deck, Porch
- Exterior features: Lighting, Rain Gutters
- Pool features: Swimming Pool Com/Fee
- Has view: Yes
- Body of water: Greystone Lake
Lot
- Size: 0.37 Acres
- Dimensions: 49.7 x 109.22 x 173.79 x 44.62 x 151.56
- Features: Cul-De-Sac, Hardwood Trees, Landscaped
Details
- Parcel number: 0797864359
- Zoning: R-6
Construction
Type & style
- Home type: SingleFamily
- Architectural style: Transitional
- Property subtype: Single Family Residence, Residential
Materials
- Brick Veneer, Fiber Cement
Condition
- New construction: No
- Year built: 1995
Details
- Builder name: Mason Williams
Utilities & green energy
- Sewer: Public Sewer
- Water: Public
- Utilities for property: Cable Available
Community & neighborhood
Community
- Community features: Street Lights
Location
- Region: Raleigh
- Subdivision: Chadleigh Pointe
HOA & financial
HOA
- Has HOA: Yes
- HOA fee: $278 annually
- Amenities included: Tennis Court(s)
Price history
| Date | Event | Price |
|---|---|---|
| 12/4/2023 | Sold | $827,260+3.5%$253/sqft |
Source: | ||
| 10/26/2023 | Pending sale | $799,000$244/sqft |
Source: | ||
| 10/8/2023 | Contingent | $799,000$244/sqft |
Source: | ||
| 10/7/2023 | Price change | $799,000-4.3%$244/sqft |
Source: | ||
| 10/5/2023 | Price change | $835,000-2.8%$255/sqft |
Source: | ||
Public tax history
| Year | Property taxes | Tax assessment |
|---|---|---|
| 2025 | $6,936 +4% | $792,989 +3.6% |
| 2024 | $6,670 +7% | $765,681 +34.3% |
| 2023 | $6,235 +7.6% | $570,224 |
Find assessor info on the county website
Neighborhood: North Raleigh
Nearby schools
GreatSchools rating
- 7/10Lynn Road ElementaryGrades: PK-5Distance: 0.9 mi
- 5/10Carroll MiddleGrades: 6-8Distance: 3.1 mi
- 6/10Sanderson HighGrades: 9-12Distance: 1.9 mi
Schools provided by the listing agent
- Elementary: Wake - Lynn Road
- Middle: Wake - Carroll
- High: Wake - Sanderson
Source: Doorify MLS. This data may not be complete. We recommend contacting the local school district to confirm school assignments for this home.
Get a cash offer in 3 minutes
Find out how much your home could sell for in as little as 3 minutes with a no-obligation cash offer.
Estimated market value
$915,800
Get a cash offer in 3 minutes
Find out how much your home could sell for in as little as 3 minutes with a no-obligation cash offer.
Estimated market value
$915,800

