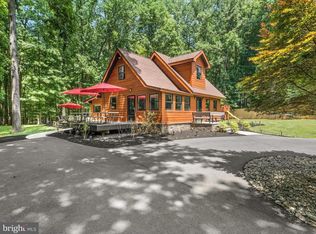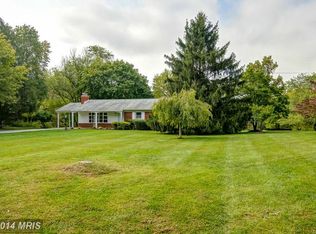Sold for $665,000
$665,000
7600 Pindell School Rd, Fulton, MD 20759
4beds
1,789sqft
Single Family Residence
Built in 1974
0.99 Acres Lot
$689,500 Zestimate®
$372/sqft
$3,080 Estimated rent
Home value
$689,500
Estimated sales range
Not available
$3,080/mo
Zestimate® history
Loading...
Owner options
Explore your selling options
What's special
Escape the chaos of urban life and discover the serene allure of Fulton, MD. With its perfect fusion of luxury, convenience, and community, 7600 Pindell School Rd invites you to experience an unmatched lifestyle. Situated in a top-rated school district, it's a haven for families seeking excellence in education. And with its proximity to vibrant social hubs like Columbia, Baltimore, and DC, endless culinary and cultural adventures await. Step into the epitome of luxury living with a rare gem nestled within Fulton, MD. This meticulously renovated residence boasts four bedrooms, two and a half baths, including an exquisite primary suite, elevating modern elegance to new heights. From the gleaming countertops to the pristine floors and fresh paint, sophistication and style intertwine seamlessly. New appliances, bathrooms, roof, HVAC, siding, floors, windows, water-treatment system and concrete driveway contribute to its allure, promising a turnkey living experience for the discerning homeowner. Rest easy knowing that the Seller is in the process of evaluating the existing septic and is committed to ensuring a fully-functioning system for the new owner. Yearning for privacy? The sprawling one-acre lot offers ample space to unwind outdoors, whether lounging on the deck or enjoying a morning coffee amidst tranquility. Don't miss your chance to claim this renovated masterpiece as your own. Contact us now to embark on a private tour and immerse yourself in the splendor of this renovated marvel!
Zillow last checked: 8 hours ago
Listing updated: March 04, 2025 at 04:01pm
Listed by:
Joshua Mast 443-454-1470,
HomeSource Pro Real Estate
Bought with:
Valerie Henderson, 535053
Coldwell Banker Realty
Source: Bright MLS,MLS#: MDHW2039414
Facts & features
Interior
Bedrooms & bathrooms
- Bedrooms: 4
- Bathrooms: 3
- Full bathrooms: 2
- 1/2 bathrooms: 1
- Main level bathrooms: 1
Basement
- Area: 0
Heating
- Forced Air, Electric
Cooling
- Central Air, Electric
Appliances
- Included: Dishwasher, Dryer, Microwave, Oven/Range - Electric, Refrigerator, Washer, Water Conditioner - Owned, Water Heater, Water Treat System, Electric Water Heater
- Laundry: Main Level
Features
- Combination Dining/Living, Combination Kitchen/Dining, Dining Area, Open Floorplan, Kitchen Island, Primary Bath(s)
- Flooring: Engineered Wood
- Has basement: No
- Has fireplace: No
Interior area
- Total structure area: 1,789
- Total interior livable area: 1,789 sqft
- Finished area above ground: 1,789
- Finished area below ground: 0
Property
Parking
- Total spaces: 12
- Parking features: Garage Faces Front, Garage Door Opener, Attached, Driveway
- Attached garage spaces: 2
- Uncovered spaces: 10
Accessibility
- Accessibility features: None
Features
- Levels: Two
- Stories: 2
- Pool features: None
- Has view: Yes
- View description: Trees/Woods
Lot
- Size: 0.99 Acres
Details
- Additional structures: Above Grade, Below Grade
- Parcel number: 1405369614
- Zoning: RR-DEO
- Special conditions: Standard
Construction
Type & style
- Home type: SingleFamily
- Architectural style: Colonial
- Property subtype: Single Family Residence
Materials
- Frame
- Foundation: Crawl Space
- Roof: Asphalt,Shingle
Condition
- Excellent
- New construction: No
- Year built: 1974
- Major remodel year: 2024
Utilities & green energy
- Sewer: Private Septic Tank
- Water: Private
- Utilities for property: Cable Available
Community & neighborhood
Location
- Region: Fulton
- Subdivision: None Available
Other
Other facts
- Listing agreement: Exclusive Right To Sell
- Listing terms: FHA,Conventional,VA Loan
- Ownership: Fee Simple
Price history
| Date | Event | Price |
|---|---|---|
| 5/31/2024 | Sold | $665,000-1.5%$372/sqft |
Source: | ||
| 5/10/2024 | Contingent | $674,900$377/sqft |
Source: | ||
| 4/27/2024 | Listed for sale | $674,9000%$377/sqft |
Source: | ||
| 3/29/2024 | Contingent | $675,000$377/sqft |
Source: | ||
| 3/22/2024 | Price change | $675,000-3.5%$377/sqft |
Source: | ||
Public tax history
| Year | Property taxes | Tax assessment |
|---|---|---|
| 2025 | -- | $500,200 +4.7% |
| 2024 | $5,379 +5% | $477,667 +5% |
| 2023 | $5,125 +5.2% | $455,133 +5.2% |
Find assessor info on the county website
Neighborhood: 20759
Nearby schools
GreatSchools rating
- 8/10Pointers Run Elementary SchoolGrades: PK-5Distance: 2 mi
- 9/10Lime Kiln Middle SchoolGrades: 6-8Distance: 0.7 mi
- 10/10River Hill High SchoolGrades: 9-12Distance: 3.7 mi
Schools provided by the listing agent
- Elementary: Pointers Run
- Middle: Lime Kiln
- High: River Hill
- District: Howard County Public School System
Source: Bright MLS. This data may not be complete. We recommend contacting the local school district to confirm school assignments for this home.
Get a cash offer in 3 minutes
Find out how much your home could sell for in as little as 3 minutes with a no-obligation cash offer.
Estimated market value$689,500
Get a cash offer in 3 minutes
Find out how much your home could sell for in as little as 3 minutes with a no-obligation cash offer.
Estimated market value
$689,500

