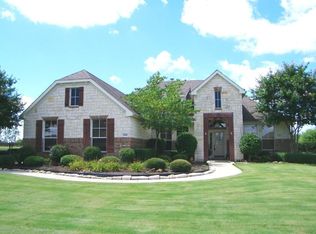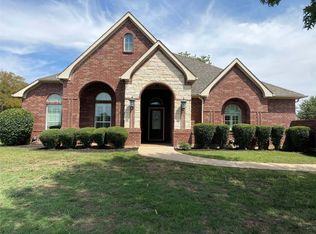Sold on 12/23/25
Price Unknown
7600 Rodeo Dr, Denton, TX 76208
5beds
3,342sqft
Single Family Residence
Built in 2000
1 Acres Lot
$649,700 Zestimate®
$--/sqft
$3,541 Estimated rent
Home value
$649,700
$617,000 - $682,000
$3,541/mo
Zestimate® history
Loading...
Owner options
Explore your selling options
What's special
Welcome to this beautiful and timeless home nestled on a full acre in the prestigious Lakeview Ranch community near Lake Lewisville! From
the moment you arrive, the wrap-around front porch and peaceful neighborhood setting create a sense of warmth and
charm. Step inside to discover a bright, open layout featuring fresh paint and a formal dining space and a private office with that could
easily serve as a second living area—with French doors that open directly to the porch. The spacious living room is
filled with natural light and boasts a cozy fireplace flanked by custom built-ins. The gourmet kitchen is a chef’s dream,
complete with a center island, granite countertops, a farm sink, and a wine refrigerator—perfect for entertaining.
Retreat to the massive and private primary suite with a beautifully updated ensuite
bathroom featuring a large walk-in shower and dual vanities. Upstairs, you'll find a large game room or lounge area,
ideal for movie nights or play space. The expansive backyard offers endless possibilities, with plenty of room for
outdoor fun or future additions. The over sized back porch with the custom stamped concrete and outdoor kitchen over look your estate and beautiful trees. Enjoy the best of both worlds with a peaceful, country feel while still being close to city
conveniences. This is a must-see!
Zillow last checked: 8 hours ago
Listing updated: December 23, 2025 at 11:43am
Listed by:
Christie Cannon 0456906 (903)287-7849,
Keller Williams Frisco Stars 972-712-9898,
Nikolette Moore 0731834 801-828-7780,
Keller Williams Frisco Stars
Bought with:
Sabre DuFrene
Coldwell Banker Realty Frisco
Source: NTREIS,MLS#: 21030896
Facts & features
Interior
Bedrooms & bathrooms
- Bedrooms: 5
- Bathrooms: 5
- Full bathrooms: 4
- 1/2 bathrooms: 1
Primary bedroom
- Features: En Suite Bathroom, Walk-In Closet(s)
- Level: First
- Dimensions: 14 x 16
Bedroom
- Features: En Suite Bathroom
- Level: Second
- Dimensions: 11 x 11
Bedroom
- Features: En Suite Bathroom
- Level: Second
- Dimensions: 11 x 19
Bedroom
- Features: En Suite Bathroom, Walk-In Closet(s)
- Level: Second
- Dimensions: 14 x 23
Primary bathroom
- Features: Built-in Features, Dual Sinks, En Suite Bathroom, Granite Counters, Multiple Shower Heads, Separate Shower
- Level: First
- Dimensions: 10 x 12
Breakfast room nook
- Level: First
- Dimensions: 11 x 12
Dining room
- Level: First
- Dimensions: 11 x 13
Game room
- Level: Second
- Dimensions: 13 x 21
Kitchen
- Features: Breakfast Bar, Built-in Features, Granite Counters, Kitchen Island, Pantry
- Level: First
- Dimensions: 14 x 14
Living room
- Features: Built-in Features, Fireplace
- Level: First
- Dimensions: 20 x 18
Office
- Level: First
- Dimensions: 10 x 11
Heating
- Central
Cooling
- Central Air
Appliances
- Included: Dishwasher, Gas Cooktop, Disposal, Gas Oven, Microwave, Vented Exhaust Fan, Wine Cooler
- Laundry: Laundry in Utility Room
Features
- Built-in Features, Chandelier, Decorative/Designer Lighting Fixtures, Double Vanity, Granite Counters, High Speed Internet, In-Law Floorplan, Kitchen Island, Pantry, Cable TV, Vaulted Ceiling(s), Walk-In Closet(s), Wired for Sound
- Flooring: Ceramic Tile, Hardwood
- Windows: Window Coverings
- Has basement: No
- Number of fireplaces: 1
- Fireplace features: Gas, Gas Log, Living Room
Interior area
- Total interior livable area: 3,342 sqft
Property
Parking
- Total spaces: 3
- Parking features: Garage, Garage Faces Side
- Attached garage spaces: 3
Accessibility
- Accessibility features: Accessible Full Bath
Features
- Levels: Two
- Stories: 2
- Patio & porch: Covered
- Exterior features: Lighting, Rain Gutters
- Pool features: None, Community
- Fencing: Back Yard
Lot
- Size: 1.00 Acres
- Features: Acreage, Back Yard, Corner Lot, Lawn, Landscaped, Many Trees, Subdivision, Sprinkler System
Details
- Parcel number: R208730
Construction
Type & style
- Home type: SingleFamily
- Architectural style: Traditional,Detached
- Property subtype: Single Family Residence
Materials
- Brick
- Foundation: Slab
- Roof: Composition
Condition
- Year built: 2000
Utilities & green energy
- Sewer: Public Sewer
- Water: Public
- Utilities for property: Electricity Available, Electricity Connected, Sewer Available, Water Available, Cable Available
Community & neighborhood
Security
- Security features: Smoke Detector(s)
Community
- Community features: Pool, Curbs
Location
- Region: Denton
- Subdivision: Lakeview Ranch Ph 1
HOA & financial
HOA
- Has HOA: Yes
- HOA fee: $495 annually
- Services included: Association Management
- Association name: Lakeview Ranch
- Association phone: 940-272-3712
Other
Other facts
- Listing terms: Cash,Conventional
Price history
| Date | Event | Price |
|---|---|---|
| 12/23/2025 | Sold | -- |
Source: NTREIS #21030896 Report a problem | ||
| 12/1/2025 | Contingent | $650,000$194/sqft |
Source: NTREIS #21030896 Report a problem | ||
| 11/21/2025 | Price change | $650,000-3.7%$194/sqft |
Source: NTREIS #21030896 Report a problem | ||
| 9/30/2025 | Price change | $675,000-3.6%$202/sqft |
Source: NTREIS #21030896 Report a problem | ||
| 8/13/2025 | Listed for sale | $700,000$209/sqft |
Source: NTREIS #21030896 Report a problem | ||
Public tax history
| Year | Property taxes | Tax assessment |
|---|---|---|
| 2025 | $5,642 -15.6% | $649,755 +10% |
| 2024 | $6,683 -0.1% | $590,686 +10% |
| 2023 | $6,693 -26.2% | $536,987 +10% |
Find assessor info on the county website
Neighborhood: Lakeview Ranch
Nearby schools
GreatSchools rating
- 3/10Hodge Elementary SchoolGrades: PK-5Distance: 3 mi
- 4/10Strickland Middle SchoolGrades: 6-8Distance: 4.5 mi
- 5/10Ryan High SchoolGrades: 9-12Distance: 1.2 mi
Schools provided by the listing agent
- Elementary: Hodge
- Middle: Strickland
- High: Ryan H S
- District: Denton ISD
Source: NTREIS. This data may not be complete. We recommend contacting the local school district to confirm school assignments for this home.
Get a cash offer in 3 minutes
Find out how much your home could sell for in as little as 3 minutes with a no-obligation cash offer.
Estimated market value
$649,700
Get a cash offer in 3 minutes
Find out how much your home could sell for in as little as 3 minutes with a no-obligation cash offer.
Estimated market value
$649,700

