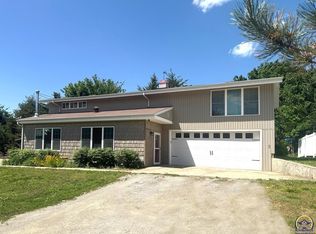Sold on 08/08/25
Price Unknown
7600 SW Auburn Rd, Auburn, KS 66402
4beds
2,159sqft
Single Family Residence, Residential
Built in 1987
2.9 Acres Lot
$430,000 Zestimate®
$--/sqft
$2,169 Estimated rent
Home value
$430,000
$366,000 - $503,000
$2,169/mo
Zestimate® history
Loading...
Owner options
Explore your selling options
What's special
Don’t miss this rare opportunity to own a beautifully remodeled home on nearly 3 acres in the highly desirable Washburn Rural School District. From the moment you arrive, you’ll fall in love with the tranquil setting—complete with a picturesque pond in front and a spacious screened-in patio in back for relaxing or entertaining. Inside, the home features fresh interior paint and brand-new flooring throughout. The kitchen has been tastefully updated with several modern touches, making it both functional and stylish. The main floor offers a convenient layout with a spacious primary suite and main floor laundry—ideal for everyday living. Downstairs offers plenty of space to add additional living or just more storage. Whether you're looking for peaceful country views, a move-in-ready home, or just more space to spread out, this property delivers. With countless updates and room to roam, this is the one you've been waiting for! Schedule your showing today!
Zillow last checked: 8 hours ago
Listing updated: August 08, 2025 at 08:17am
Listed by:
Seth Froese 913-305-9540,
NextHome Professionals
Bought with:
Lori Moser, 00010655
Berkshire Hathaway First
Source: Sunflower AOR,MLS#: 240200
Facts & features
Interior
Bedrooms & bathrooms
- Bedrooms: 4
- Bathrooms: 3
- Full bathrooms: 2
- 1/2 bathrooms: 1
Primary bedroom
- Level: Main
- Area: 162.12
- Dimensions: 12'1x13'5"
Bedroom 2
- Level: Upper
- Area: 192.31
- Dimensions: 13'5"x14'4"
Bedroom 3
- Level: Upper
- Area: 110
- Dimensions: 11'x10'
Bedroom 4
- Level: Upper
- Area: 173.42
- Dimensions: 18'5"x9'5"
Dining room
- Level: Main
- Area: 120.25
- Dimensions: 13'x9'3"
Family room
- Level: Basement
- Area: 378
- Dimensions: 21'x18'
Kitchen
- Level: Main
- Area: 195.83
- Dimensions: 19'7"x10'
Laundry
- Level: Main
- Area: 16.22
- Dimensions: 6'1"x2'8"
Living room
- Level: Main
- Area: 272.5
- Dimensions: 15'x18'2"
Heating
- Natural Gas
Cooling
- Central Air
Appliances
- Included: Electric Range, Microwave, Dishwasher, Refrigerator, Water Softener Owned, Washer, Dryer
- Laundry: Main Level
Features
- High Ceilings
- Flooring: Laminate, Carpet
- Windows: Insulated Windows
- Basement: Sump Pump,Concrete,Full,Partially Finished
- Number of fireplaces: 1
- Fireplace features: One, Wood Burning, Living Room
Interior area
- Total structure area: 2,159
- Total interior livable area: 2,159 sqft
- Finished area above ground: 1,835
- Finished area below ground: 324
Property
Parking
- Total spaces: 2
- Parking features: Attached, Auto Garage Opener(s), Garage Door Opener
- Attached garage spaces: 2
Features
- Patio & porch: Deck, Screened
- Exterior features: Waterscape
- Waterfront features: Pond/Creek
Lot
- Size: 2.90 Acres
- Dimensions: 2.9 Acres
Details
- Additional structures: Shed(s)
- Parcel number: R69509
- Special conditions: Standard,Arm's Length
Construction
Type & style
- Home type: SingleFamily
- Property subtype: Single Family Residence, Residential
Materials
- Brick, Vinyl Siding
- Roof: Architectural Style
Condition
- Year built: 1987
Utilities & green energy
- Water: Rural Water
Community & neighborhood
Location
- Region: Auburn
- Subdivision: Not Subdivided
Price history
| Date | Event | Price |
|---|---|---|
| 8/8/2025 | Sold | -- |
Source: | ||
| 7/8/2025 | Pending sale | $425,000$197/sqft |
Source: | ||
| 7/4/2025 | Listed for sale | $425,000$197/sqft |
Source: | ||
| 7/4/2025 | Pending sale | $425,000$197/sqft |
Source: | ||
| 7/3/2025 | Listed for sale | $425,000$197/sqft |
Source: | ||
Public tax history
| Year | Property taxes | Tax assessment |
|---|---|---|
| 2025 | -- | $36,663 +4% |
| 2024 | $5,372 +4.4% | $35,253 +4% |
| 2023 | $5,147 +12.2% | $33,898 +12% |
Find assessor info on the county website
Neighborhood: 66402
Nearby schools
GreatSchools rating
- 5/10Auburn Elementary SchoolGrades: PK-6Distance: 1.6 mi
- 6/10Washburn Rural Middle SchoolGrades: 7-8Distance: 3.9 mi
- 8/10Washburn Rural High SchoolGrades: 9-12Distance: 3.6 mi
Schools provided by the listing agent
- Elementary: Auburn Elementary School/USD 437
- Middle: Washburn Rural Middle School/USD 437
- High: Washburn Rural High School/USD 437
Source: Sunflower AOR. This data may not be complete. We recommend contacting the local school district to confirm school assignments for this home.
