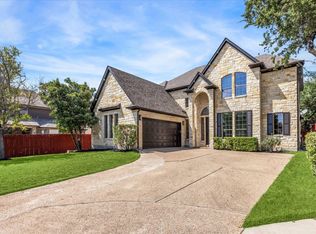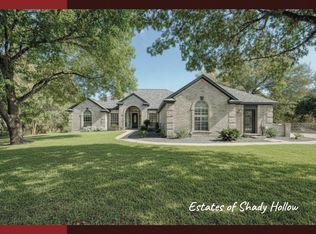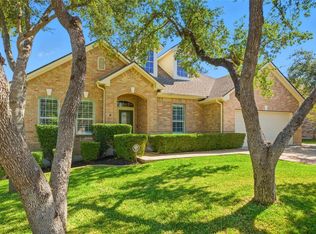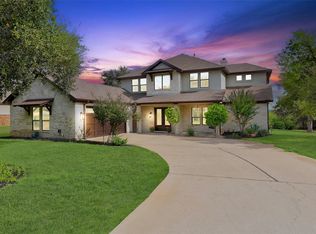Stunning 5-Bedroom, 4-Bath Home on Large Corner Lot in Southwest Austin! Recently replaced new roof. Welcome to this beautifully upgraded home featuring 5 spacious bedrooms, 4 full bathrooms, and a 3-car garage, nestled on a large corner lot in a vibrant Southwest Austin community—just 15 minutes to downtown and close to major highways, top-rated schools and charter schools, and premier shopping. Step inside to discover modern finishes throughout, including fully renovated bathrooms, upgraded flooring, and a sleek, updated kitchen that’s perfect for entertaining. The backyard has been thoughtfully enhanced for relaxation and play, offering plenty of space for outdoor enjoyment. You'll also appreciate the energy-efficient tankless water heater and the smart, stylish design of this move-in ready home. The community boasts exceptional amenities, including a resort-style pool, dog park, scenic hiking trails, and natural green spaces, with upcoming additions like pickleball and volleyball courts. This home offers the perfect combination of luxury, location, and lifestyle—don’t miss your chance to make it yours!
Active
Price cut: $25K (12/1)
$850,000
7601 Crackling Creek Dr, Austin, TX 78736
5beds
3,692sqft
Est.:
Single Family Residence
Built in 2007
0.3 Acres Lot
$-- Zestimate®
$230/sqft
$50/mo HOA
What's special
Modern finishesUpgraded flooringLarge corner lotFully renovated bathroomsUpdated kitchen
- 166 days |
- 739 |
- 49 |
Zillow last checked: 8 hours ago
Listing updated: December 10, 2025 at 11:47am
Listed by:
Pratik Patel (512) 763-2559,
Texas Ally Real Estate Group (512) 763-2559,
Rashmi Patel (208) 850-1674,
Texas Ally Real Estate Group
Source: Unlock MLS,MLS#: 8013669
Tour with a local agent
Facts & features
Interior
Bedrooms & bathrooms
- Bedrooms: 5
- Bathrooms: 4
- Full bathrooms: 4
- Main level bedrooms: 1
Heating
- Central
Cooling
- Central Air
Appliances
- Included: Built-In Oven(s), Cooktop, Dishwasher, Disposal, Exhaust Fan, Gas Cooktop, Microwave, Oven, RNGHD, Refrigerator, Gas Water Heater
Features
- Breakfast Bar, Ceiling Fan(s), High Ceilings, Crown Molding, Interior Steps, Kitchen Island, Multiple Dining Areas, Multiple Living Areas, Walk-In Closet(s)
- Flooring: Carpet, Laminate, Tile
- Windows: Drapes, Double Pane Windows
- Number of fireplaces: 1
- Fireplace features: Gas Log, Living Room, Wood Burning
Interior area
- Total interior livable area: 3,692 sqft
Property
Parking
- Total spaces: 3
- Parking features: Attached, Garage Faces Side
- Attached garage spaces: 3
Accessibility
- Accessibility features: None
Features
- Levels: Two
- Stories: 2
- Patio & porch: Deck, Patio
- Exterior features: Balcony, Exterior Steps, Garden, Gutters Full
- Pool features: None
- Spa features: None
- Fencing: Fenced, Wood, Wrought Iron
- Has view: Yes
- View description: None
- Waterfront features: None
Lot
- Size: 0.3 Acres
- Features: Corner Lot, Curbs, Sprinkler - Automatic, Sprinkler - Back Yard, Sprinklers In Front, Trees-Medium (20 Ft - 40 Ft)
Details
- Additional structures: None
- Parcel number: 04064815040000
- Special conditions: Standard
Construction
Type & style
- Home type: SingleFamily
- Property subtype: Single Family Residence
Materials
- Foundation: Slab
- Roof: Composition
Condition
- Resale
- New construction: No
- Year built: 2007
Utilities & green energy
- Sewer: Public Sewer
- Water: Public
- Utilities for property: Electricity Connected, Internet-Fiber, Natural Gas Connected, Sewer Connected, Underground Utilities, Water Connected
Community & HOA
Community
- Features: Cluster Mailbox, Controlled Access, Dog Park, Google Fiber, Pool
- Subdivision: Covered Bridge Sec 05
HOA
- Has HOA: Yes
- Services included: Common Area Maintenance
- HOA fee: $600 annually
- HOA name: Covered Bridge POA
Location
- Region: Austin
Financial & listing details
- Price per square foot: $230/sqft
- Tax assessed value: $838,552
- Annual tax amount: $16,619
- Date on market: 7/10/2025
- Listing terms: Cash,Conventional
- Electric utility on property: Yes
Estimated market value
Not available
Estimated sales range
Not available
Not available
Price history
Price history
| Date | Event | Price |
|---|---|---|
| 12/1/2025 | Price change | $850,000-2.9%$230/sqft |
Source: | ||
| 10/24/2025 | Price change | $875,000-4.4%$237/sqft |
Source: | ||
| 10/4/2025 | Price change | $915,000-3.2%$248/sqft |
Source: | ||
| 7/31/2025 | Price change | $945,000-3.1%$256/sqft |
Source: | ||
| 7/10/2025 | Listed for sale | $975,000+62.5%$264/sqft |
Source: | ||
Public tax history
Public tax history
| Year | Property taxes | Tax assessment |
|---|---|---|
| 2025 | -- | $838,552 -1.7% |
| 2024 | $14,353 -6.6% | $852,654 -13.9% |
| 2023 | $15,359 -7.7% | $990,140 +4.5% |
Find assessor info on the county website
BuyAbility℠ payment
Est. payment
$5,392/mo
Principal & interest
$4081
Property taxes
$963
Other costs
$348
Climate risks
Neighborhood: West Oak Hill
Nearby schools
GreatSchools rating
- 7/10Oak Hill Elementary SchoolGrades: PK-5Distance: 2.6 mi
- 8/10Small Middle SchoolGrades: 6-8Distance: 3.6 mi
- 8/10Bowie High SchoolGrades: 9-12Distance: 4.5 mi
Schools provided by the listing agent
- Elementary: Oak Hill
- Middle: Small
- High: Bowie
- District: Austin ISD
Source: Unlock MLS. This data may not be complete. We recommend contacting the local school district to confirm school assignments for this home.
- Loading
- Loading




