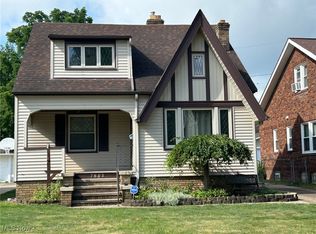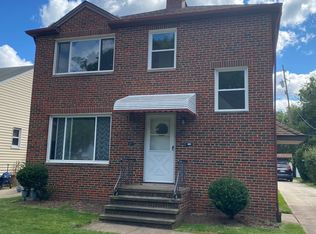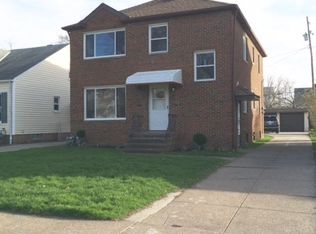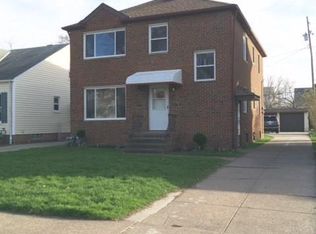Sold for $150,000
$150,000
7601 Jameson Rd, Parma, OH 44129
3beds
1,884sqft
Single Family Residence
Built in 1925
6,198.59 Square Feet Lot
$188,800 Zestimate®
$80/sqft
$1,800 Estimated rent
Home value
$188,800
$164,000 - $211,000
$1,800/mo
Zestimate® history
Loading...
Owner options
Explore your selling options
What's special
Don’t miss this opportunity!! Charming spacious updated colonial. Featuring three bedrooms, two full baths basement with finished rec room, plus 2 car garage! The front porch perfectly marries the beauty of nature with the comfort of being inside. Conveniently located near Snow Road only minutes from I-71, 480, and 77. As you enter this lovely home, you’ll be impressed by the spacious living room with an open staircase to the upstairs. The living room flows into the formal dining room offering crown molding and transitions into the kitchen with beautiful white cabinets, granite countertops, and appliances. Off the bright light kitchen, you will enjoy the convenient access to the deck perfect for early-morning coffee evening barbecues, or relaxing. The upstairs offers three inviting bedrooms and a full bath. This fabulous home is ready for immediate occupancy! The home recently passed the radon test, the report is attached.
The seller will pay up to $4,000 towards electric work with an accepted contract. ALL OFFER MUST BE IN BY FRIDAY, FEBRUARY 7TH AT 9:00 AM
Zillow last checked: 8 hours ago
Listing updated: April 12, 2025 at 01:35pm
Listing Provided by:
Susan R Bradley 440-526-4200Receptionist@ClassicRealtyGroup.net,
Classic Realty Group, Inc.,
Frank Ferraro 440-724-0575,
Classic Realty Group, Inc.
Bought with:
Frank Ferraro, 353403
Classic Realty Group, Inc.
Source: MLS Now,MLS#: 5085733 Originating MLS: Akron Cleveland Association of REALTORS
Originating MLS: Akron Cleveland Association of REALTORS
Facts & features
Interior
Bedrooms & bathrooms
- Bedrooms: 3
- Bathrooms: 2
- Full bathrooms: 2
Primary bedroom
- Description: Flooring: Wood
- Level: Second
- Dimensions: 15 x 10
Bedroom
- Description: Flooring: Wood
- Level: Second
- Dimensions: 13 x 11
Bedroom
- Description: Flooring: Wood
- Level: Second
- Dimensions: 15 x 8
Dining room
- Description: Flooring: Wood
- Level: First
- Dimensions: 14 x 11
Kitchen
- Description: Flooring: Laminate
- Level: First
- Dimensions: 12 x 10
Living room
- Description: Flooring: Wood
- Level: First
- Dimensions: 18 x 11
Heating
- Forced Air, Gas
Cooling
- Central Air
Features
- Basement: Partially Finished
- Number of fireplaces: 1
Interior area
- Total structure area: 1,884
- Total interior livable area: 1,884 sqft
- Finished area above ground: 1,260
- Finished area below ground: 624
Property
Parking
- Total spaces: 2
- Parking features: Detached, Garage, Paved
- Garage spaces: 2
Accessibility
- Accessibility features: None
Features
- Levels: Two
- Stories: 2
- Patio & porch: Deck
Lot
- Size: 6,198 sqft
- Dimensions: 40 x 155
Details
- Additional structures: Shed(s)
- Parcel number: 44305013
Construction
Type & style
- Home type: SingleFamily
- Architectural style: Colonial
- Property subtype: Single Family Residence
Materials
- Vinyl Siding
- Roof: Asphalt,Fiberglass
Condition
- Year built: 1925
Utilities & green energy
- Sewer: Public Sewer
- Water: Public
Community & neighborhood
Community
- Community features: Golf, Medical Service, Park, Shopping, Public Transportation
Location
- Region: Parma
Other
Other facts
- Listing terms: Cash,Conventional
Price history
| Date | Event | Price |
|---|---|---|
| 4/27/2025 | Listing removed | $1,850$1/sqft |
Source: Zillow Rentals Report a problem | ||
| 4/12/2025 | Listed for rent | $1,850$1/sqft |
Source: Zillow Rentals Report a problem | ||
| 4/11/2025 | Sold | $150,000-13.3%$80/sqft |
Source: | ||
| 2/21/2025 | Pending sale | $173,000$92/sqft |
Source: | ||
| 2/18/2025 | Listed for sale | $173,000$92/sqft |
Source: | ||
Public tax history
| Year | Property taxes | Tax assessment |
|---|---|---|
| 2024 | $3,281 +29.3% | $58,490 +50.7% |
| 2023 | $2,538 +3% | $38,820 |
| 2022 | $2,463 -3.2% | $38,820 |
Find assessor info on the county website
Neighborhood: 44129
Nearby schools
GreatSchools rating
- 6/10Thoreau Park Elementary SchoolGrades: K-4Distance: 0.9 mi
- 4/10Shiloh Middle SchoolGrades: 5-7Distance: 2.2 mi
- 6/10Valley Forge High SchoolGrades: 8-12Distance: 2.6 mi
Schools provided by the listing agent
- District: Parma CSD - 1824
Source: MLS Now. This data may not be complete. We recommend contacting the local school district to confirm school assignments for this home.
Get a cash offer in 3 minutes
Find out how much your home could sell for in as little as 3 minutes with a no-obligation cash offer.
Estimated market value$188,800
Get a cash offer in 3 minutes
Find out how much your home could sell for in as little as 3 minutes with a no-obligation cash offer.
Estimated market value
$188,800



