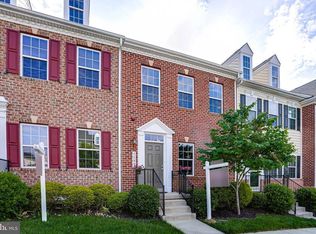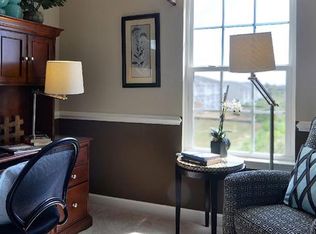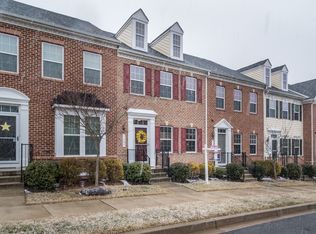Sold for $515,000
$515,000
7601 Willow Bottom Rd, Sykesville, MD 21784
3beds
1,960sqft
Townhouse
Built in 2010
1,549 Square Feet Lot
$-- Zestimate®
$263/sqft
$2,819 Estimated rent
Home value
Not available
Estimated sales range
Not available
$2,819/mo
Zestimate® history
Loading...
Owner options
Explore your selling options
What's special
Your new home starts here in the beautiful Raincliffe Center community—just a short walk to Freedom Park and a quick drive to historic Main Street Sykesville, proudly named “Coolest Small Town in America” and “Best Main Street in America,” and a semifinalist for the Great American Main Street Award. You'll love being close to local shopping, dining, and everything the Sykesville/Eldersburg area has to offer, with easy access to Route 32 and Route 70 for commuting. Step inside to a spacious living room with warm hardwood floors and plenty of natural light. The upgraded kitchen is a true standout, featuring granite countertops, a subway tile backsplash, newer appliances, an island, and extra cabinetry with a built-in desk space—perfect for everyday living and entertaining. There’s room for a full-sized dining table, and everything flows effortlessly out to the deck, offering treetop views and a peaceful spot to relax or gather. A convenient half bath completes the main level. Upstairs, the spacious primary suite offers a true retreat with a walk-in closet and private bath featuring dual sinks, a soaking tub, and a separate shower. Two additional bedrooms and a full hall bathroom provide comfortable space for family, guests, or a home office. The finished lower level adds flexibility with a bonus room or recreation space, a second half bath, laundry area, and access to the spacious rear-entry two-car garage. Outside, enjoy lush HOA-maintained landscaping and a welcoming neighborhood with a community playground, gazebo, and walkable sidewalks that lead right to Freedom Park. With comfort, style, and location all in one, this is more than a home—it’s a lifestyle you’ll be proud to call your own.
Zillow last checked: 8 hours ago
Listing updated: June 23, 2025 at 07:33am
Listed by:
Kim Pellegrino 410-948-1436,
Cummings & Co. Realtors
Bought with:
Devin Robinson, 664605
Brick and Quill Realty
Source: Bright MLS,MLS#: MDCR2026796
Facts & features
Interior
Bedrooms & bathrooms
- Bedrooms: 3
- Bathrooms: 4
- Full bathrooms: 2
- 1/2 bathrooms: 2
- Main level bathrooms: 1
Primary bedroom
- Features: Flooring - Carpet, Walk-In Closet(s), Attached Bathroom
- Level: Upper
- Area: 289 Square Feet
- Dimensions: 17 x 17
Bedroom 2
- Features: Flooring - Carpet
- Level: Upper
- Area: 99 Square Feet
- Dimensions: 9 x 11
Bedroom 3
- Features: Flooring - Carpet
- Level: Upper
- Area: 99 Square Feet
- Dimensions: 9 x 11
Primary bathroom
- Features: Soaking Tub, Bathroom - Stall Shower, Double Sink, Flooring - Tile/Brick
- Level: Upper
- Area: 99 Square Feet
- Dimensions: 9 x 11
Dining room
- Features: Flooring - HardWood
- Level: Main
Family room
- Features: Flooring - Carpet
- Level: Lower
- Area: 228 Square Feet
- Dimensions: 19 x 12
Other
- Features: Flooring - Tile/Brick
- Level: Upper
- Area: 45 Square Feet
- Dimensions: 9 x 5
Half bath
- Features: Flooring - HardWood
- Level: Main
- Area: 30 Square Feet
- Dimensions: 5 x 6
Half bath
- Features: Flooring - Tile/Brick
- Level: Lower
- Area: 30 Square Feet
- Dimensions: 5 x 6
Kitchen
- Features: Flooring - HardWood, Eat-in Kitchen, Pantry, Granite Counters, Dining Area, Kitchen Island
- Level: Main
Laundry
- Features: Flooring - Ceramic Tile
- Level: Lower
- Area: 30 Square Feet
- Dimensions: 5 x 6
Living room
- Features: Flooring - HardWood
- Level: Main
- Area: 336 Square Feet
- Dimensions: 21 x 16
Heating
- Heat Pump, Electric, Natural Gas
Cooling
- Central Air, Electric
Appliances
- Included: Microwave, Dishwasher, Disposal, Dryer, Exhaust Fan, Humidifier, Ice Maker, Oven/Range - Electric, Refrigerator, Washer, Water Heater, Electric Water Heater
- Laundry: Laundry Room
Features
- Attic, Ceiling Fan(s), Combination Kitchen/Dining, Open Floorplan, Floor Plan - Traditional, Eat-in Kitchen, Kitchen Island, Primary Bath(s), Walk-In Closet(s), Soaking Tub, Bathroom - Tub Shower
- Flooring: Hardwood, Carpet, Wood
- Basement: Finished,Garage Access,Interior Entry
- Has fireplace: No
Interior area
- Total structure area: 2,400
- Total interior livable area: 1,960 sqft
- Finished area above ground: 1,600
- Finished area below ground: 360
Property
Parking
- Total spaces: 2
- Parking features: Storage, Basement, Garage Faces Rear, Garage Door Opener, Unassigned, Attached, Driveway, On Street
- Attached garage spaces: 2
- Has uncovered spaces: Yes
Accessibility
- Accessibility features: None
Features
- Levels: Three
- Stories: 3
- Patio & porch: Deck
- Pool features: None
- Has view: Yes
- View description: Trees/Woods
Lot
- Size: 1,549 sqft
Details
- Additional structures: Above Grade, Below Grade
- Parcel number: 0705148367
- Zoning: R-750
- Special conditions: Standard
Construction
Type & style
- Home type: Townhouse
- Architectural style: Colonial,Traditional
- Property subtype: Townhouse
Materials
- Vinyl Siding, Brick
- Foundation: Slab
- Roof: Asphalt
Condition
- Very Good
- New construction: No
- Year built: 2010
Utilities & green energy
- Sewer: Public Sewer
- Water: Public
- Utilities for property: Natural Gas Available, Electricity Available
Community & neighborhood
Location
- Region: Sykesville
- Subdivision: Raincliffe Center
- Municipality: Sykesville
HOA & financial
HOA
- Has HOA: Yes
- HOA fee: $153 monthly
- Amenities included: Common Grounds, Tot Lots/Playground
- Services included: Common Area Maintenance
- Association name: RAINCLIFFE CENTER
Other
Other facts
- Listing agreement: Exclusive Agency
- Ownership: Fee Simple
Price history
| Date | Event | Price |
|---|---|---|
| 6/23/2025 | Sold | $515,000$263/sqft |
Source: | ||
| 5/29/2025 | Contingent | $515,000$263/sqft |
Source: | ||
| 5/8/2025 | Listed for sale | $515,000+39.2%$263/sqft |
Source: | ||
| 6/29/2020 | Sold | $370,000-3.9%$189/sqft |
Source: Public Record Report a problem | ||
| 4/27/2020 | Pending sale | $384,900$196/sqft |
Source: Long & Foster Real Estate, Inc. #MDCR195262 Report a problem | ||
Public tax history
| Year | Property taxes | Tax assessment |
|---|---|---|
| 2025 | $6,022 +7.7% | $412,500 +7% |
| 2024 | $5,591 +2.1% | $385,600 +2.8% |
| 2023 | $5,478 +2.9% | $375,200 -2.7% |
Find assessor info on the county website
Neighborhood: 21784
Nearby schools
GreatSchools rating
- 7/10Piney Ridge Elementary SchoolGrades: PK-5Distance: 2.2 mi
- 8/10Sykesville Middle SchoolGrades: 6-8Distance: 0.3 mi
- 8/10Century High SchoolGrades: 9-12Distance: 4.1 mi
Schools provided by the listing agent
- Elementary: Piney Ridge
- Middle: Sykesville
- High: Century
- District: Carroll County Public Schools
Source: Bright MLS. This data may not be complete. We recommend contacting the local school district to confirm school assignments for this home.
Get pre-qualified for a loan
At Zillow Home Loans, we can pre-qualify you in as little as 5 minutes with no impact to your credit score.An equal housing lender. NMLS #10287.


