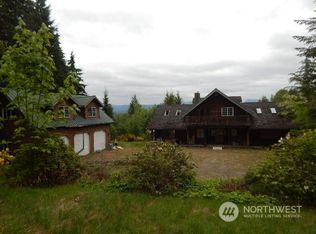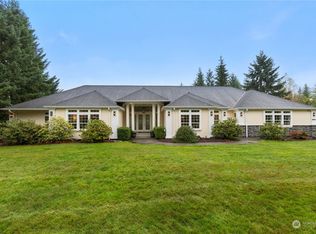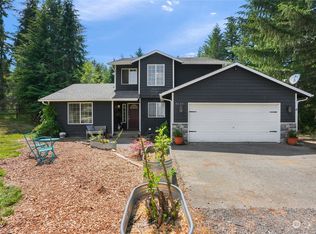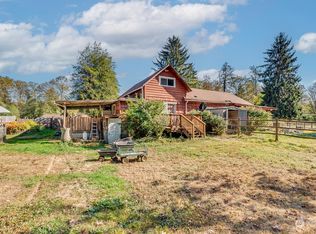Sold
Listed by:
Erin Campbell,
Skyline Properties, Inc.,
Timothy Campbell,
Skyline Properties, Inc.
Bought with: Granite Falls Premier RE
$735,000
7602 Skinner Road, Granite Falls, WA 98252
3beds
1,688sqft
Single Family Residence
Built in 1998
5.13 Acres Lot
$715,000 Zestimate®
$435/sqft
$2,811 Estimated rent
Home value
$715,000
Estimated sales range
Not available
$2,811/mo
Zestimate® history
Loading...
Owner options
Explore your selling options
What's special
Tucked into the trees on 5 private acres, this peaceful retreat offers privacy, beauty, & room to breathe. Wander your own forested trails or relax on the brand-new Trex deck with no neighbors in sight. Recent updates include a new roof, skylights, exterior paint, outdoor lighting, carpet—plus a newer furnace. Vaulted ceilings & large windows fill the home w/ natural light. The open layout is perfect for entertaining, & the primary suite features a private bath & sliding door to the deck. Just off the scenic Mountain Loop Highway & minutes from some of the best hiking in the state, this is a place to slow down, explore, & reconnect with what matters most—sunsets through the trees, stargazing from the deck, & the simple joy of space to roam.
Zillow last checked: 8 hours ago
Listing updated: July 28, 2025 at 04:04am
Offers reviewed: Jun 09
Listed by:
Erin Campbell,
Skyline Properties, Inc.,
Timothy Campbell,
Skyline Properties, Inc.
Bought with:
Shana Hoople, 26143
Granite Falls Premier RE
Source: NWMLS,MLS#: 2386675
Facts & features
Interior
Bedrooms & bathrooms
- Bedrooms: 3
- Bathrooms: 2
- Full bathrooms: 1
- 3/4 bathrooms: 1
- Main level bathrooms: 2
- Main level bedrooms: 3
Primary bedroom
- Level: Main
Bedroom
- Level: Main
Bedroom
- Level: Main
Bathroom full
- Level: Main
Bathroom three quarter
- Level: Main
Entry hall
- Level: Main
Family room
- Level: Main
Kitchen with eating space
- Level: Main
Living room
- Level: Main
Utility room
- Level: Main
Heating
- Fireplace, Forced Air, Electric, Propane
Cooling
- Forced Air
Appliances
- Included: Dishwasher(s), Dryer(s), Refrigerator(s), Stove(s)/Range(s), Washer(s)
Features
- Bath Off Primary, Ceiling Fan(s)
- Flooring: Ceramic Tile, Laminate, Carpet
- Windows: Double Pane/Storm Window, Skylight(s)
- Basement: None
- Number of fireplaces: 2
- Fireplace features: Gas, Wood Burning, Main Level: 2, Fireplace
Interior area
- Total structure area: 1,688
- Total interior livable area: 1,688 sqft
Property
Parking
- Total spaces: 2
- Parking features: Driveway, Attached Garage, RV Parking
- Attached garage spaces: 2
Features
- Levels: One
- Stories: 1
- Entry location: Main
- Patio & porch: Bath Off Primary, Ceiling Fan(s), Double Pane/Storm Window, Fireplace, Skylight(s), Vaulted Ceiling(s)
- Has view: Yes
- View description: Territorial
Lot
- Size: 5.13 Acres
- Features: Dead End Street, Paved, Secluded, Cable TV, Deck, Fenced-Fully, Gas Available, High Speed Internet, Propane, RV Parking
- Topography: Level
- Residential vegetation: Garden Space, Wooded
Details
- Parcel number: 00870400000200
- Special conditions: Standard
Construction
Type & style
- Home type: SingleFamily
- Architectural style: Traditional
- Property subtype: Single Family Residence
Materials
- Wood Products
- Foundation: Poured Concrete
- Roof: Composition
Condition
- Very Good
- Year built: 1998
Utilities & green energy
- Sewer: Septic Tank
- Water: Public
Community & neighborhood
Location
- Region: Granite Falls
- Subdivision: Granite Falls
HOA & financial
HOA
- HOA fee: $50 monthly
Other
Other facts
- Listing terms: Cash Out,Conventional,FHA,USDA Loan
- Cumulative days on market: 4 days
Price history
| Date | Event | Price |
|---|---|---|
| 6/27/2025 | Sold | $735,000+1.4%$435/sqft |
Source: | ||
| 6/10/2025 | Pending sale | $725,000$430/sqft |
Source: | ||
| 6/6/2025 | Listed for sale | $725,000+68.6%$430/sqft |
Source: | ||
| 11/4/2022 | Sold | $430,000+136.9%$255/sqft |
Source: Public Record Report a problem | ||
| 10/27/2022 | Listed for rent | $2,850$2/sqft |
Source: Zillow Rental Manager Report a problem | ||
Public tax history
| Year | Property taxes | Tax assessment |
|---|---|---|
| 2024 | $4,955 -6.2% | $560,000 -6.2% |
| 2023 | $5,281 -9.1% | $597,000 -15.8% |
| 2022 | $5,808 +8.5% | $708,700 +33.5% |
Find assessor info on the county website
Neighborhood: 98252
Nearby schools
GreatSchools rating
- NAMountain Way Elementary SchoolGrades: PK-2Distance: 1.7 mi
- 4/10Granite Falls Middle SchoolGrades: 6-8Distance: 1.5 mi
- 4/10Granite Falls High SchoolGrades: 9-12Distance: 1.8 mi
Get a cash offer in 3 minutes
Find out how much your home could sell for in as little as 3 minutes with a no-obligation cash offer.
Estimated market value$715,000
Get a cash offer in 3 minutes
Find out how much your home could sell for in as little as 3 minutes with a no-obligation cash offer.
Estimated market value
$715,000



