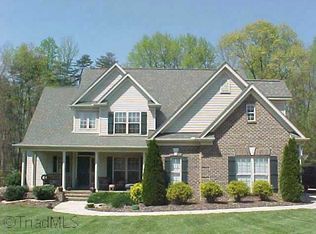Sold for $550,000
$550,000
7603 Adler Rd, Summerfield, NC 27358
3beds
2,517sqft
Stick/Site Built, Residential, Single Family Residence
Built in 1998
1.68 Acres Lot
$548,200 Zestimate®
$--/sqft
$2,557 Estimated rent
Home value
$548,200
Estimated sales range
Not available
$2,557/mo
Zestimate® history
Loading...
Owner options
Explore your selling options
What's special
Tucked away at the end of a quiet street, this hidden gem sits on a fully fenced 1.68-acre lot offering rare privacy and peaceful living. Step inside to rich hardwood floors flowing through the main living spaces. Work from home in style with a custom office featuring built-in cabinetry and a sleek granite desk. The heart of the home—an open kitchen and cozy family room—flows effortlessly to a sprawling deck and patio, perfect for entertaining or unwinding under the stars. The primary suite is your private escape, complete with a serene sitting room, a hidden craft/exercise room, and a surprise speakeasy-style wet bar tucked off the walk-in closet. From the formal living room and den to the breakfast nook and dining room, this home blends everyday comfort with unforgettable character. Unique touches and tucked-away spaces make this home anything but ordinary!
Zillow last checked: 8 hours ago
Listing updated: November 21, 2025 at 11:59am
Listed by:
Delia Stanley Knight 336-643-2573,
Howard Hanna Allen Tate Oak Ridge Commons
Bought with:
Matthew Dover, 325584
Redfin Corporation
Source: Triad MLS,MLS#: 1198416 Originating MLS: Greensboro
Originating MLS: Greensboro
Facts & features
Interior
Bedrooms & bathrooms
- Bedrooms: 3
- Bathrooms: 3
- Full bathrooms: 2
- 1/2 bathrooms: 1
- Main level bathrooms: 1
Primary bedroom
- Level: Second
Bedroom 2
- Level: Second
Bedroom 3
- Level: Second
Breakfast
- Level: Main
- Dimensions: 9.92 x 11.83
Den
- Level: Main
- Dimensions: 19.08 x 14.5
Dining room
- Level: Main
- Dimensions: 10.75 x 13
Entry
- Level: Main
- Dimensions: 7.67 x 12.5
Kitchen
- Level: Main
- Dimensions: 11.08 x 11.25
Laundry
- Level: Main
- Dimensions: 5.75 x 6.25
Living room
- Level: Main
- Dimensions: 11.83 x 14.42
Office
- Level: Main
- Dimensions: 9.83 x 13.17
Other
- Level: Second
- Dimensions: 10.17 x 11
Other
- Level: Second
Heating
- Forced Air, Propane
Cooling
- Central Air
Appliances
- Included: Microwave, Dishwasher, Gas Cooktop, Free-Standing Range, Gas Water Heater
- Laundry: Dryer Connection, Main Level, Washer Hookup
Features
- Built-in Features, Ceiling Fan(s), Dead Bolt(s), Soaking Tub, Pantry, Separate Shower, Vaulted Ceiling(s)
- Flooring: Carpet, Tile, Wood
- Basement: Crawl Space
- Attic: Walk-In
- Number of fireplaces: 1
- Fireplace features: Gas Log, Den
Interior area
- Total structure area: 2,517
- Total interior livable area: 2,517 sqft
- Finished area above ground: 2,517
Property
Parking
- Total spaces: 2
- Parking features: Driveway, Paved, Garage Door Opener, Attached
- Attached garage spaces: 2
- Has uncovered spaces: Yes
Features
- Levels: Two
- Stories: 2
- Patio & porch: Porch
- Exterior features: Garden
- Pool features: None
- Fencing: Fenced
Lot
- Size: 1.68 Acres
- Dimensions: 190 x 400 x 174 365
- Features: Level, Partially Cleared, Partially Wooded
- Residential vegetation: Partially Wooded
Details
- Additional structures: Storage
- Parcel number: 0148089
- Zoning: RS-30
- Special conditions: Owner Sale
Construction
Type & style
- Home type: SingleFamily
- Architectural style: Traditional
- Property subtype: Stick/Site Built, Residential, Single Family Residence
Materials
- Brick, Masonite
Condition
- Year built: 1998
Utilities & green energy
- Sewer: Septic Tank
- Water: Well
Community & neighborhood
Location
- Region: Summerfield
- Subdivision: Windswept Forest
Other
Other facts
- Listing agreement: Exclusive Right To Sell
- Listing terms: Cash,Conventional,FHA,VA Loan
Price history
| Date | Event | Price |
|---|---|---|
| 11/20/2025 | Sold | $550,000 |
Source: | ||
| 10/19/2025 | Pending sale | $550,000 |
Source: | ||
| 10/9/2025 | Listed for sale | $550,000+208.1% |
Source: | ||
| 12/7/2010 | Sold | $178,500+147.5%$71/sqft |
Source: Public Record Report a problem | ||
| 8/9/2010 | Sold | $72,121-63%$29/sqft |
Source: Public Record Report a problem | ||
Public tax history
| Year | Property taxes | Tax assessment |
|---|---|---|
| 2025 | $2,751 +4.7% | $295,700 |
| 2024 | $2,629 | $295,700 |
| 2023 | $2,629 | $295,700 |
Find assessor info on the county website
Neighborhood: 27358
Nearby schools
GreatSchools rating
- 9/10Summerfield Elementary SchoolGrades: K-5Distance: 2 mi
- 8/10Northern Guilford Middle SchoolGrades: 6-8Distance: 3.6 mi
- 5/10Northern Guilford High SchoolGrades: 9-12Distance: 3.8 mi
Schools provided by the listing agent
- Elementary: Summerfield
- Middle: Northern
- High: Northern
Source: Triad MLS. This data may not be complete. We recommend contacting the local school district to confirm school assignments for this home.
Get a cash offer in 3 minutes
Find out how much your home could sell for in as little as 3 minutes with a no-obligation cash offer.
Estimated market value$548,200
Get a cash offer in 3 minutes
Find out how much your home could sell for in as little as 3 minutes with a no-obligation cash offer.
Estimated market value
$548,200
