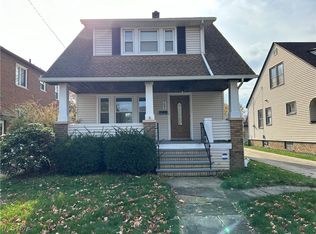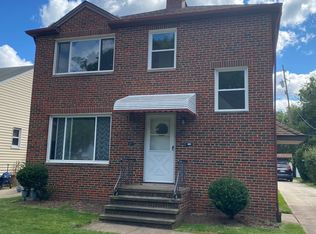Sold for $225,000 on 08/08/25
$225,000
7603 Jameson Rd, Parma, OH 44129
4beds
2,128sqft
Single Family Residence
Built in 1935
6,198.59 Square Feet Lot
$201,700 Zestimate®
$106/sqft
$1,924 Estimated rent
Home value
$201,700
$192,000 - $212,000
$1,924/mo
Zestimate® history
Loading...
Owner options
Explore your selling options
What's special
Welcome to 7603 Jameson Rd, This beautiful and stylish classic cape cod home features 4 bedrooms and 1 1/2 baths, full basement and 2 car garage with attached covered patio. Is in move in condition and ready for immediate occupancy, you will enjoy the inviting front porch and nicely landscaped spacious yard. As you enter this lovely well-kept home you will be in the large, impressive living that offer crown molding and brick gas fireplace with large picture window that offers lots of natural sunlight. The well-appointed kitchen has a cozy built in breakfast and dining area. Lots of ample cupboard and counter space. Two bedrooms and full bath on the first floor and two bedrooms and half bath on the second floor. This neat and clean home is conveniently located close to snow rd. which affords easy access to shopping and rt 77 and 480. Don't miss the opportunity to view this fantastic home!
Zillow last checked: 8 hours ago
Listing updated: August 11, 2025 at 06:59am
Listing Provided by:
Susan R Bradley 440-526-4200 Receptionist@ClassicRealtyGroup.net,
Classic Realty Group, Inc.,
Frank Ferraro 440-724-0575,
Classic Realty Group, Inc.
Bought with:
Brenda Gadowski, 2022005468
CENTURY 21 Asa Cox Homes
Source: MLS Now,MLS#: 5137968 Originating MLS: Akron Cleveland Association of REALTORS
Originating MLS: Akron Cleveland Association of REALTORS
Facts & features
Interior
Bedrooms & bathrooms
- Bedrooms: 4
- Bathrooms: 2
- Full bathrooms: 1
- 1/2 bathrooms: 1
- Main level bathrooms: 1
- Main level bedrooms: 2
Bedroom
- Level: First
- Dimensions: 12 x 10
Bedroom
- Level: First
- Dimensions: 10 x 9
Bedroom
- Description: Flooring: Carpet
- Level: Second
- Dimensions: 13 x 12
Bedroom
- Description: Flooring: Carpet
- Level: Second
- Dimensions: 17 x 12
Eat in kitchen
- Level: First
- Dimensions: 8 x 6
Living room
- Features: Fireplace
- Level: First
- Dimensions: 20 x 12
Heating
- Gas
Cooling
- Central Air
Features
- Basement: Unfinished
- Number of fireplaces: 1
Interior area
- Total structure area: 2,128
- Total interior livable area: 2,128 sqft
- Finished area above ground: 1,244
- Finished area below ground: 884
Property
Parking
- Total spaces: 2
- Parking features: Detached, Garage
- Garage spaces: 2
Features
- Levels: Two
- Stories: 2
Lot
- Size: 6,198 sqft
- Dimensions: 40 x 155
Details
- Parcel number: 44305014
Construction
Type & style
- Home type: SingleFamily
- Architectural style: Cape Cod
- Property subtype: Single Family Residence
Materials
- Aluminum Siding
- Roof: Asphalt,Fiberglass
Condition
- Year built: 1935
Utilities & green energy
- Sewer: Public Sewer
- Water: Public
Community & neighborhood
Location
- Region: Parma
Price history
| Date | Event | Price |
|---|---|---|
| 8/8/2025 | Sold | $225,000+12.6%$106/sqft |
Source: | ||
| 7/11/2025 | Pending sale | $199,900$94/sqft |
Source: | ||
| 7/8/2025 | Listed for sale | $199,900$94/sqft |
Source: | ||
| 4/14/2025 | Listing removed | $1,850$1/sqft |
Source: Zillow Rentals Report a problem | ||
| 4/12/2025 | Listed for rent | $1,850$1/sqft |
Source: Zillow Rentals Report a problem | ||
Public tax history
| Year | Property taxes | Tax assessment |
|---|---|---|
| 2024 | $2,485 +29.9% | $55,160 +41% |
| 2023 | $1,913 -0.7% | $39,130 |
| 2022 | $1,928 -3.2% | $39,130 |
Find assessor info on the county website
Neighborhood: 44129
Nearby schools
GreatSchools rating
- 6/10Thoreau Park Elementary SchoolGrades: K-4Distance: 0.9 mi
- 4/10Shiloh Middle SchoolGrades: 5-7Distance: 2.2 mi
- 6/10Valley Forge High SchoolGrades: 8-12Distance: 2.6 mi
Schools provided by the listing agent
- District: Parma CSD - 1824
Source: MLS Now. This data may not be complete. We recommend contacting the local school district to confirm school assignments for this home.
Get a cash offer in 3 minutes
Find out how much your home could sell for in as little as 3 minutes with a no-obligation cash offer.
Estimated market value
$201,700
Get a cash offer in 3 minutes
Find out how much your home could sell for in as little as 3 minutes with a no-obligation cash offer.
Estimated market value
$201,700

