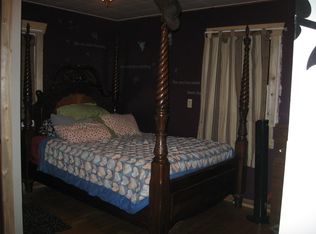Sold for $300,000
$300,000
7603 Levander Rd, Embarrass, MN 55732
2beds
1,608sqft
Single Family Residence
Built in 2011
40 Acres Lot
$329,400 Zestimate®
$187/sqft
$2,384 Estimated rent
Home value
$329,400
$283,000 - $382,000
$2,384/mo
Zestimate® history
Loading...
Owner options
Explore your selling options
What's special
Snuggled up in the woods of Embarrass, MN this year-round 2 bed with loft, 2 bath home breathes tranquility. Quietly placed on 40-acres with the Pike River flowing through it, several species of animals enjoy it, as you will too. Minutes from Giants Ridge, Fortune Bay, Wilderness golfing, and much more, including several ATV and snowmobile trails. Modest on the outside, immaculate on the inside, you must see this cabin to enjoy its worth. Complete with a wood boiler, in-floor heating, electric baseboards, and a pellet stove, you have your choice of comfort. The walls are rough and finished pine. Features include rustic accents such as hickory cabinets, custom-built breakfast bar, and a barrel sink. Keeping convenience in mind, the design is quite remarkable, in fact the loft has a large open area with storage/closet and 3/4 bath. The open floor plan leaves plenty of room for all your entertaining needs. At the end of the day, gaze at beautiful sunsets and then the stars.
Zillow last checked: 8 hours ago
Listing updated: September 08, 2025 at 04:19pm
Listed by:
Sharon Skorich 218-750-1360,
Edina Realty, Inc. - Duluth,
Amanda Skorich 218-410-0858,
Edina Realty, Inc. - Duluth
Bought with:
Norma Jean Jofs, MN 40713911
Next Door Realty
Source: Lake Superior Area Realtors,MLS#: 6111449
Facts & features
Interior
Bedrooms & bathrooms
- Bedrooms: 2
- Bathrooms: 2
- 3/4 bathrooms: 2
- Main level bedrooms: 1
Bedroom
- Level: Main
- Area: 63 Square Feet
- Dimensions: 7 x 9
Bedroom
- Level: Main
- Area: 143 Square Feet
- Dimensions: 11 x 13
Bathroom
- Level: Main
- Area: 77 Square Feet
- Dimensions: 7 x 11
Kitchen
- Level: Main
- Area: 264 Square Feet
- Dimensions: 12 x 22
Laundry
- Level: Main
- Area: 66 Square Feet
- Dimensions: 6 x 11
Living room
- Level: Main
- Area: 242 Square Feet
- Dimensions: 11 x 22
Loft
- Description: Loft area with 3/4 bath.
- Level: Upper
- Area: 285 Square Feet
- Dimensions: 15 x 19
Heating
- Baseboard, Boiler, Fireplace(s), In Floor Heat, Wood, Electric, Pellet
Cooling
- Window Unit(s)
Appliances
- Included: Water Heater-Electric, Dishwasher, Dryer, Microwave, Range, Refrigerator, Washer
- Laundry: Main Level, Dryer Hook-Ups, Washer Hookup
Features
- Ceiling Fan(s), Eat In Kitchen, Kitchen Island, Natural Woodwork, Vaulted Ceiling(s), Walk-In Closet(s)
- Windows: Aluminum Frames
- Has basement: Yes
- Number of fireplaces: 1
- Fireplace features: Pellet
Interior area
- Total interior livable area: 1,608 sqft
- Finished area above ground: 1,608
- Finished area below ground: 0
Property
Parking
- Total spaces: 8
- Parking features: Gravel, Detached
- Garage spaces: 8
Features
- Patio & porch: Porch
- Exterior features: Balcony
- Has view: Yes
- View description: River
- Has water view: Yes
- Water view: River
- Waterfront features: River, Waterfront Access(Private), Shoreline Characteristics(Undeveloped)
- Body of water: Pike River
- Frontage length: 1300
Lot
- Size: 40 Acres
- Dimensions: 1318 x 1281
- Features: Low, Many Trees, High
- Residential vegetation: Heavily Wooded
Details
- Additional structures: Lean-To, Pole Building
- Parcel number: 330001002810
- Zoning description: Residential
Construction
Type & style
- Home type: SingleFamily
- Architectural style: Rustic
- Property subtype: Single Family Residence
Materials
- Wood, Frame/Wood
- Foundation: Concrete Perimeter
- Roof: Asphalt Shingle
Condition
- Previously Owned
- New construction: No
- Year built: 2011
Utilities & green energy
- Electric: Lake Country Power
- Sewer: Private Sewer
- Water: Private
- Utilities for property: See Remarks
Community & neighborhood
Location
- Region: Embarrass
Other
Other facts
- Listing terms: Cash,Conventional
Price history
| Date | Event | Price |
|---|---|---|
| 8/30/2024 | Sold | $300,000-14.3%$187/sqft |
Source: | ||
| 8/7/2024 | Pending sale | $350,000$218/sqft |
Source: | ||
| 7/13/2024 | Contingent | $350,000$218/sqft |
Source: Range AOR #146060 Report a problem | ||
| 4/27/2024 | Price change | $350,000-9.1%$218/sqft |
Source: Range AOR #146060 Report a problem | ||
| 4/22/2024 | Listed for sale | $385,000$239/sqft |
Source: Range AOR #146060 Report a problem | ||
Public tax history
| Year | Property taxes | Tax assessment |
|---|---|---|
| 2024 | $2,468 +29.4% | $248,000 -6.2% |
| 2023 | $1,908 +13.2% | $264,300 +34.9% |
| 2022 | $1,686 +17.1% | $195,900 +19.9% |
Find assessor info on the county website
Neighborhood: 55732
Nearby schools
GreatSchools rating
- 5/10Babbitt Elementary SchoolGrades: PK-6Distance: 15.5 mi
- 6/10Northeast Range SecondaryGrades: 7-12Distance: 15.5 mi

Get pre-qualified for a loan
At Zillow Home Loans, we can pre-qualify you in as little as 5 minutes with no impact to your credit score.An equal housing lender. NMLS #10287.
