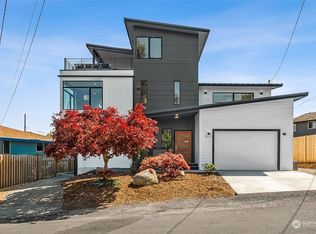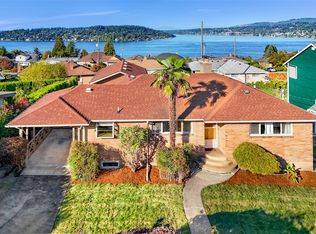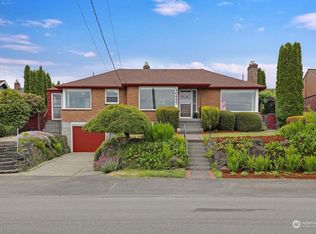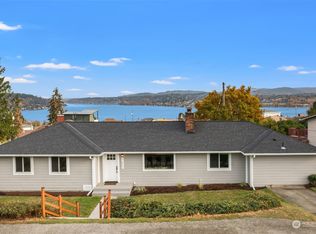Sold
Listed by:
Christie Nelson,
eXp Realty
Bought with: Realogics Sotheby's Int'l Rlty
$845,000
7603 S Sunnycrest Road, Seattle, WA 98178
3beds
2,560sqft
Single Family Residence
Built in 1950
7,440.05 Square Feet Lot
$899,200 Zestimate®
$330/sqft
$3,135 Estimated rent
Home value
$899,200
$845,000 - $962,000
$3,135/mo
Zestimate® history
Loading...
Owner options
Explore your selling options
What's special
Perched on a hill in Lakeridge, this beauty has original character and charm throughout! This large corner lot has Views of Lake Washington and downtown. The living area has a wood burning fireplace and large windows on both sides that bring in the outdoors. Coved ceilings and arched doorways paired with hardwood floors have kept this home feeling timeless. Large formal dining area and a bright kitchen offers an eating nook and a separate entry. A full bath, two generous bedrooms and hall storage round out the main floor. Downstairs you will find the third bedroom, large living room or possible 4th/bdrm w/a second fireplace, utility room with room for storage and w/d. Double car garage, fenced back yard, easy commute and ample parking!
Zillow last checked: 8 hours ago
Listing updated: March 28, 2024 at 05:50pm
Listed by:
Christie Nelson,
eXp Realty
Bought with:
Michele Schuler, 22014412
Realogics Sotheby's Int'l Rlty
Source: NWMLS,MLS#: 2189944
Facts & features
Interior
Bedrooms & bathrooms
- Bedrooms: 3
- Bathrooms: 2
- Full bathrooms: 1
- 1/2 bathrooms: 1
- Main level bedrooms: 2
Primary bedroom
- Level: Main
Bedroom
- Level: Lower
Bedroom
- Level: Main
Bathroom full
- Level: Main
Other
- Level: Lower
Dining room
- Level: Main
Entry hall
- Level: Main
Other
- Level: Lower
Family room
- Level: Main
Great room
- Level: Lower
Kitchen with eating space
- Level: Main
Living room
- Level: Main
Utility room
- Level: Lower
Heating
- Fireplace(s), Forced Air
Cooling
- None
Appliances
- Included: Dishwasher_, Dryer, Refrigerator_, StoveRange_, Washer, Dishwasher, Refrigerator, StoveRange
Features
- Dining Room
- Flooring: Ceramic Tile, Concrete, Hardwood, Laminate
- Basement: Partially Finished
- Number of fireplaces: 2
- Fireplace features: Wood Burning, Lower Level: 1, Main Level: 1, Fireplace
Interior area
- Total structure area: 2,560
- Total interior livable area: 2,560 sqft
Property
Parking
- Total spaces: 2
- Parking features: Attached Garage
- Attached garage spaces: 2
Features
- Levels: One
- Stories: 1
- Entry location: Main
- Patio & porch: Ceramic Tile, Concrete, Hardwood, Laminate, Dining Room, Fireplace
- Has view: Yes
- View description: Lake, Mountain(s)
- Has water view: Yes
- Water view: Lake
Lot
- Size: 7,440 sqft
- Dimensions: 7440
- Features: Corner Lot, Paved, Cable TV, Fenced-Partially, Gas Available, High Speed Internet, Patio
- Topography: Level,PartialSlope
- Residential vegetation: Garden Space
Details
- Parcel number: 4058800170
- Zoning description: R6
- Special conditions: Standard
Construction
Type & style
- Home type: SingleFamily
- Property subtype: Single Family Residence
Materials
- Brick, Wood Siding
- Foundation: Poured Concrete
- Roof: Composition
Condition
- Year built: 1950
- Major remodel year: 1950
Utilities & green energy
- Electric: Company: Seattle City Light
- Sewer: Sewer Connected, Company: Skyway W&S
- Water: Public, Company: Skyway W&S
- Utilities for property: Xfinity
Community & neighborhood
Location
- Region: Seattle
- Subdivision: Seattle
Other
Other facts
- Listing terms: Cash Out,Conventional,FHA,VA Loan
- Cumulative days on market: 425 days
Price history
| Date | Event | Price |
|---|---|---|
| 3/28/2024 | Sold | $845,000-0.6%$330/sqft |
Source: | ||
| 2/26/2024 | Pending sale | $850,000$332/sqft |
Source: | ||
| 2/22/2024 | Listed for sale | $850,000+45.9%$332/sqft |
Source: | ||
| 6/1/2018 | Sold | $582,500+1.3%$228/sqft |
Source: | ||
| 5/9/2018 | Pending sale | $575,000$225/sqft |
Source: John L Scott Real Estate #1273563 Report a problem | ||
Public tax history
| Year | Property taxes | Tax assessment |
|---|---|---|
| 2024 | $9,495 +9.9% | $839,000 +16.2% |
| 2023 | $8,636 +3.5% | $722,000 -7.3% |
| 2022 | $8,343 +4.4% | $779,000 +21.7% |
Find assessor info on the county website
Neighborhood: 98178
Nearby schools
GreatSchools rating
- 3/10Lakeridge Elementary SchoolGrades: K-5Distance: 0.4 mi
- 4/10Dimmitt Middle SchoolGrades: 6-8Distance: 1.1 mi
- 3/10Renton Senior High SchoolGrades: 9-12Distance: 2.1 mi
Get a cash offer in 3 minutes
Find out how much your home could sell for in as little as 3 minutes with a no-obligation cash offer.
Estimated market value$899,200
Get a cash offer in 3 minutes
Find out how much your home could sell for in as little as 3 minutes with a no-obligation cash offer.
Estimated market value
$899,200



