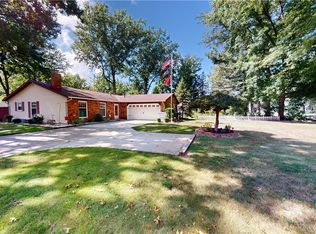Sold for $200,000
$200,000
7604 Bellflower Rd, Mentor, OH 44060
3beds
1,152sqft
Single Family Residence
Built in 1955
0.46 Acres Lot
$226,100 Zestimate®
$174/sqft
$1,905 Estimated rent
Home value
$226,100
$215,000 - $237,000
$1,905/mo
Zestimate® history
Loading...
Owner options
Explore your selling options
What's special
Welcome home! Step into this charming 3 bedroom, 1.5 bathroom bungalow nestled on .46 acres of newer landscaping and serenity. As you enter, you are greeted by the warmth of newer carpet and paint in the living room, creating a cozy and inviting atmosphere. The renovated eat-inkitchen is bright and welcoming thanks to white cabinets and an abundance of natural light. Indulge in the luxury of a state-of-the-art reverse osmosis water system that ensures the purest and freshest water for you and your loved ones. The newer furnace and air conditioning units provide optimal comfort year-round, while the updated hot water tank promises endless soothing showers and baths. Two bedrooms that both have hardwood floors and corner windows, as well as a full bath, round out the main floor. Heading upstairs, you will find a loft and bedroom area, both featuring hardwood floors. There is also a half bathroom conveniently located on this level, as well as a balcony overlooking the back yard. This property is not just a house, it's a sanctuary of modern convenience and classic charm. Don't miss the opportunity to make this enchanting abode your own.
Zillow last checked: 8 hours ago
Listing updated: May 01, 2024 at 04:56pm
Listing Provided by:
Jennifer Vidmar jenn.m.vidmar@gmail.com440-832-1194,
HomeSmart Real Estate Momentum LLC
Bought with:
Johnie A Sams, 2022006741
CENTURY 21 Asa Cox Homes
Source: MLS Now,MLS#: 5027869 Originating MLS: Lake Geauga Area Association of REALTORS
Originating MLS: Lake Geauga Area Association of REALTORS
Facts & features
Interior
Bedrooms & bathrooms
- Bedrooms: 3
- Bathrooms: 2
- Full bathrooms: 1
- 1/2 bathrooms: 1
- Main level bedrooms: 2
Bedroom
- Description: Flooring: Hardwood
- Features: Window Treatments
- Level: First
- Dimensions: 10 x 10
Bedroom
- Description: Flooring: Hardwood
- Features: Window Treatments
- Level: First
- Dimensions: 9 x 14
Bedroom
- Description: Flooring: Hardwood
- Features: Built-in Features
- Level: Second
- Dimensions: 12 x 12
Bathroom
- Description: Tile shower and newer backsplash,Flooring: Luxury Vinyl Tile
- Level: First
- Dimensions: 7 x 6
Eat in kitchen
- Description: Kitchen remodeled in 2015, backsplash added since then,Flooring: Luxury Vinyl Tile
- Features: Granite Counters, Window Treatments
- Level: First
- Dimensions: 14 x 21
Living room
- Description: newer carpet installed along with newer paint,Flooring: Carpet
- Features: Window Treatments
- Level: First
- Dimensions: 17 x 13
Loft
- Description: Flooring: Hardwood
- Level: Second
- Dimensions: 15 x 12
Heating
- Forced Air
Cooling
- Central Air
Appliances
- Included: Dryer, Dishwasher, Microwave, Range, Refrigerator, Washer
- Laundry: In Kitchen
Features
- Granite Counters, Kitchen Island
- Has basement: No
- Has fireplace: No
Interior area
- Total structure area: 1,152
- Total interior livable area: 1,152 sqft
- Finished area above ground: 1,152
Property
Parking
- Total spaces: 3
- Parking features: Driveway
- Garage spaces: 1
- Carport spaces: 2
- Covered spaces: 3
Features
- Levels: One and One Half
- Patio & porch: Deck, Balcony
- Exterior features: Balcony
Lot
- Size: 0.46 Acres
Details
- Parcel number: 16C0730000290
Construction
Type & style
- Home type: SingleFamily
- Architectural style: Bungalow,Cape Cod
- Property subtype: Single Family Residence
Materials
- Vinyl Siding
- Roof: Asphalt,Fiberglass
Condition
- Year built: 1955
Utilities & green energy
- Sewer: Public Sewer
- Water: Public
Community & neighborhood
Security
- Security features: Smoke Detector(s)
Location
- Region: Mentor
- Subdivision: Mentor Township 09
Price history
| Date | Event | Price |
|---|---|---|
| 5/1/2024 | Sold | $200,000+5.3%$174/sqft |
Source: | ||
| 4/5/2024 | Pending sale | $189,900$165/sqft |
Source: | ||
| 4/2/2024 | Listed for sale | $189,900+26.6%$165/sqft |
Source: | ||
| 5/27/2021 | Sold | $150,000-6.2%$130/sqft |
Source: | ||
| 1/20/2021 | Listing removed | -- |
Source: | ||
Public tax history
| Year | Property taxes | Tax assessment |
|---|---|---|
| 2024 | $2,621 +3.1% | $67,160 +24% |
| 2023 | $2,544 -0.6% | $54,150 |
| 2022 | $2,559 -6% | $54,150 |
Find assessor info on the county website
Neighborhood: 44060
Nearby schools
GreatSchools rating
- 6/10Bellflower Elementary SchoolGrades: K-5Distance: 0.5 mi
- 7/10Shore Middle SchoolGrades: 6-8Distance: 2.5 mi
- 8/10Mentor High SchoolGrades: 9-12Distance: 1.7 mi
Schools provided by the listing agent
- District: Mentor EVSD - 4304
Source: MLS Now. This data may not be complete. We recommend contacting the local school district to confirm school assignments for this home.
Get pre-qualified for a loan
At Zillow Home Loans, we can pre-qualify you in as little as 5 minutes with no impact to your credit score.An equal housing lender. NMLS #10287.
Sell with ease on Zillow
Get a Zillow Showcase℠ listing at no additional cost and you could sell for —faster.
$226,100
2% more+$4,522
With Zillow Showcase(estimated)$230,622
