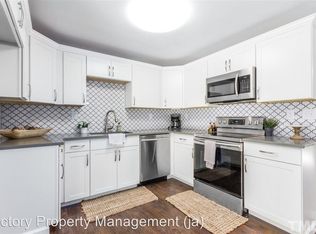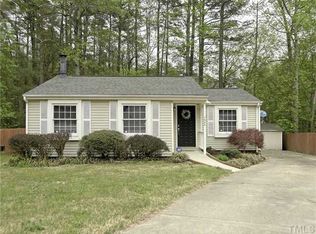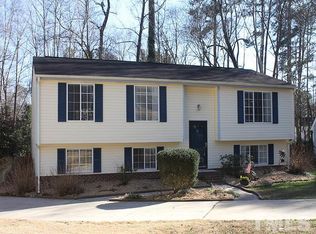Sold for $520,000
$520,000
7604 Filgate Ct, Raleigh, NC 27615
4beds
1,828sqft
Single Family Residence, Residential
Built in 1982
0.62 Acres Lot
$515,800 Zestimate®
$284/sqft
$2,260 Estimated rent
Home value
$515,800
$490,000 - $542,000
$2,260/mo
Zestimate® history
Loading...
Owner options
Explore your selling options
What's special
Complete interior and exterior renovation. Fully permitted home in North Raleigh's Crown Oaks subdivision (permit #'s in agent only remarks). New 2023 - roof, HVAC system, water heater, plumbing, electrical, drywall, trim, interior & exterior doors, board & batten vinyl siding, windows, gutters, paint, LVP flooring, carpet, lighting, kitchen, baths. So much more, see full list in documents!! Open floor plan leads you into the kitchen with a separate dining area, white cabinets, SS appliances, decorative range hood, breakfast bar and Scullery. Four bedrooms with 2.5 renovated baths. Level cul-de-sac lot with a screened in porch facing a wooded and private backyard. Conveniently located near 540, 440, North Hills, DT Raleigh, and major medical facilities. Showings begin Friday 7/21.
Zillow last checked: 8 hours ago
Listing updated: February 17, 2025 at 02:40pm
Listed by:
Dustin Bennett 919-601-0553,
EXP Realty LLC
Bought with:
Samuel Spangler Duncan, 306385
DASH Carolina
Source: Doorify MLS,MLS#: 2521573
Facts & features
Interior
Bedrooms & bathrooms
- Bedrooms: 4
- Bathrooms: 3
- Full bathrooms: 2
- 1/2 bathrooms: 1
Heating
- Forced Air, Natural Gas
Cooling
- Central Air, Electric
Appliances
- Included: Dishwasher, Electric Range, Range Hood
- Laundry: Electric Dryer Hookup, Main Level
Features
- Bathtub/Shower Combination, Pantry, Ceiling Fan(s), Double Vanity, Smooth Ceilings, Tile Counters, Walk-In Shower, Water Closet
- Flooring: Carpet, Vinyl, Tile
- Has fireplace: No
Interior area
- Total structure area: 1,828
- Total interior livable area: 1,828 sqft
- Finished area above ground: 1,828
- Finished area below ground: 0
Property
Parking
- Total spaces: 2
- Parking features: Attached, Concrete, Driveway, Garage, Garage Faces Front
- Attached garage spaces: 2
Features
- Levels: Two
- Stories: 2
- Patio & porch: Deck, Porch, Screened
- Exterior features: Rain Gutters
- Has view: Yes
Lot
- Size: 0.62 Acres
- Dimensions: 33 x 199 x 227 x 307
- Features: Cul-De-Sac
Details
- Parcel number: 1707684097
Construction
Type & style
- Home type: SingleFamily
- Architectural style: Traditional
- Property subtype: Single Family Residence, Residential
Materials
- Vinyl Siding
Condition
- New construction: No
- Year built: 1982
Utilities & green energy
- Sewer: Public Sewer
- Water: Public
- Utilities for property: Cable Available
Community & neighborhood
Location
- Region: Raleigh
- Subdivision: Crown Oaks
HOA & financial
HOA
- Has HOA: No
- Services included: Unknown
Price history
| Date | Event | Price |
|---|---|---|
| 9/29/2023 | Sold | $520,000$284/sqft |
Source: | ||
| 8/30/2023 | Pending sale | $520,000$284/sqft |
Source: | ||
| 8/15/2023 | Price change | $520,000-1%$284/sqft |
Source: | ||
| 7/21/2023 | Listed for sale | $525,000+84.2%$287/sqft |
Source: | ||
| 2/25/2022 | Sold | $285,000-5%$156/sqft |
Source: | ||
Public tax history
| Year | Property taxes | Tax assessment |
|---|---|---|
| 2025 | $4,212 +0.4% | $480,720 |
| 2024 | $4,195 +66.1% | $480,720 +109.1% |
| 2023 | $2,526 +7.6% | $229,925 |
Find assessor info on the county website
Neighborhood: North Raleigh
Nearby schools
GreatSchools rating
- 7/10North Ridge ElementaryGrades: PK-5Distance: 1.1 mi
- 8/10West Millbrook MiddleGrades: 6-8Distance: 0.7 mi
- 6/10Sanderson HighGrades: 9-12Distance: 1.8 mi
Schools provided by the listing agent
- Elementary: Wake - Pleasant Union
- Middle: Wake - West Millbrook
- High: Wake - Sanderson
Source: Doorify MLS. This data may not be complete. We recommend contacting the local school district to confirm school assignments for this home.
Get a cash offer in 3 minutes
Find out how much your home could sell for in as little as 3 minutes with a no-obligation cash offer.
Estimated market value
$515,800


