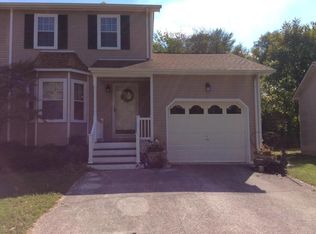Sold for $220,000 on 11/16/23
$220,000
7604 Hurricane Loop, Chattanooga, TN 37421
2beds
1,164sqft
Townhouse
Built in 1992
6,098.4 Square Feet Lot
$237,800 Zestimate®
$189/sqft
$1,584 Estimated rent
Home value
$237,800
$226,000 - $250,000
$1,584/mo
Zestimate® history
Loading...
Owner options
Explore your selling options
What's special
Investment Opportunity in East Brainerd! This charming townhome features 2 bedrooms, 1.5 baths, and a 1-car garage, making it an ideal addition to your portfolio. The open floor plan on the main level connects the living, dining, and kitchen areas seamlessly, creating a welcoming space for entertaining. Upstairs, you'll find two spacious bedrooms. Conveniently located near shopping, dining, and entertainment options, this townhome offers easy access to everything. Currently tenant occupied until 3/20/2024, this property guarantees immediate rental income. Don't miss out on this fantastic investment opportunity. No showings until under contract.
Zillow last checked: 8 hours ago
Listing updated: September 09, 2024 at 03:46pm
Listed by:
Grace Edrington 423-280-2865,
Berkshire Hathaway HomeServices J Douglas Properties
Bought with:
Grace Edrington, 291147
Berkshire Hathaway HomeServices J Douglas Properties
Source: Greater Chattanooga Realtors,MLS#: 1375214
Facts & features
Interior
Bedrooms & bathrooms
- Bedrooms: 2
- Bathrooms: 2
- Full bathrooms: 1
- 1/2 bathrooms: 1
Primary bedroom
- Level: Second
Bathroom
- Description: Full Bathroom
- Level: Second
Bathroom
- Description: Bathroom Half
- Level: First
Family room
- Level: First
Laundry
- Level: Second
Living room
- Level: First
Heating
- Central, Electric
Cooling
- Central Air
Appliances
- Included: None
- Laundry: Laundry Closet, Electric Dryer Hookup, Gas Dryer Hookup, Washer Hookup
Features
- Eat-in Kitchen, Open Floorplan, Walk-In Closet(s), Tub/shower Combo
- Flooring: Carpet, Tile
- Windows: Vinyl Frames
- Basement: Crawl Space
- Number of fireplaces: 1
- Fireplace features: Den, Family Room, Gas Log
Interior area
- Total structure area: 1,164
- Total interior livable area: 1,164 sqft
Property
Parking
- Total spaces: 1
- Parking features: Garage Door Opener, Kitchen Level
- Attached garage spaces: 1
Features
- Levels: Two
- Patio & porch: Deck, Patio
- Fencing: Fenced
Lot
- Size: 6,098 sqft
- Dimensions: 18 x 170.2
Details
- Parcel number: 158l J 035.15
Construction
Type & style
- Home type: Townhouse
- Property subtype: Townhouse
Materials
- Brick, Other
- Foundation: Concrete Perimeter
- Roof: Shingle
Condition
- New construction: No
- Year built: 1992
Utilities & green energy
- Water: Public
- Utilities for property: Cable Available, Electricity Available, Phone Available, Sewer Connected
Community & neighborhood
Location
- Region: Chattanooga
- Subdivision: None
Other
Other facts
- Listing terms: Cash,Conventional,Owner May Carry
Price history
| Date | Event | Price |
|---|---|---|
| 1/15/2026 | Listing removed | $245,000$210/sqft |
Source: Greater Chattanooga Realtors #1518980 Report a problem | ||
| 1/7/2026 | Listing removed | $1,500$1/sqft |
Source: Zillow Rentals Report a problem | ||
| 12/9/2025 | Listed for rent | $1,500-3.2%$1/sqft |
Source: Zillow Rentals Report a problem | ||
| 8/20/2025 | Listed for sale | $245,000+11.4%$210/sqft |
Source: Greater Chattanooga Realtors #1518980 Report a problem | ||
| 8/12/2025 | Listing removed | $1,550$1/sqft |
Source: Zillow Rentals Report a problem | ||
Public tax history
| Year | Property taxes | Tax assessment |
|---|---|---|
| 2024 | $836 | $37,350 |
| 2023 | $836 | $37,350 |
| 2022 | $836 | $37,350 |
Find assessor info on the county website
Neighborhood: 37421
Nearby schools
GreatSchools rating
- 4/10East Brainerd Elementary SchoolGrades: PK-5Distance: 1.3 mi
- 7/10East Hamilton Middle SchoolGrades: 6-8Distance: 5.6 mi
- 9/10East Hamilton SchoolGrades: 9-12Distance: 3.5 mi
Schools provided by the listing agent
- Elementary: East Brainerd Elementary
- Middle: East Hamilton
- High: Ooltewah
Source: Greater Chattanooga Realtors. This data may not be complete. We recommend contacting the local school district to confirm school assignments for this home.
Get a cash offer in 3 minutes
Find out how much your home could sell for in as little as 3 minutes with a no-obligation cash offer.
Estimated market value
$237,800
Get a cash offer in 3 minutes
Find out how much your home could sell for in as little as 3 minutes with a no-obligation cash offer.
Estimated market value
$237,800
