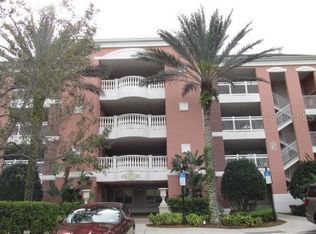Sold for $335,000 on 11/01/24
$335,000
7604 Sandy Ridge Dr APT 402, Reunion, FL 34747
3beds
1,630sqft
Condominium
Built in 2007
-- sqft lot
$316,200 Zestimate®
$206/sqft
$2,130 Estimated rent
Home value
$316,200
$285,000 - $351,000
$2,130/mo
Zestimate® history
Loading...
Owner options
Explore your selling options
What's special
Escape to luxury living at the Villas At Reunion Square Condo, where this stunning 3 bedroom, 2 bathroom condominium awaits! Perched on the 4th floor, this beautiful residence boasts 1630 square feet of living space, a stylish blend of tile and carpet flooring throughout, creating a warm and inviting atmosphere perfect for relaxing and entertaining. But it's not just the interior that shines - the community offers a wide range of exceptional amenities designed to enhance your lifestyle. From resort-style pools to state-of-the-art fitness centers, and from lush green spaces to vibrant community events, every detail has been carefully crafted to provide the ultimate living experience. Don't miss out on this incredible opportunity to own a piece of paradise - schedule a showing today and make this stunning condo your dream home!
Zillow last checked: 9 hours ago
Listing updated: November 13, 2024 at 01:16pm
Listing Provided by:
Jeffrey Perry 407-873-1797,
FLORIDA REALTY RESULTS LLC 407-498-3838
Bought with:
Maria Navarro Echenagucia, 3381078
EXP REALTY LLC
Source: Stellar MLS,MLS#: S5105231 Originating MLS: Osceola
Originating MLS: Osceola

Facts & features
Interior
Bedrooms & bathrooms
- Bedrooms: 3
- Bathrooms: 2
- Full bathrooms: 2
Primary bedroom
- Features: Ceiling Fan(s), Walk-In Closet(s)
- Level: First
- Dimensions: 13x14
Bedroom 2
- Features: Ceiling Fan(s), Built-in Closet
- Level: First
- Dimensions: 12x15
Bedroom 3
- Features: Ceiling Fan(s), Built-in Closet
- Level: First
- Dimensions: 12x15
Balcony porch lanai
- Level: First
- Dimensions: 14x29
Kitchen
- Features: Pantry
- Level: First
- Dimensions: 11x11
Living room
- Features: Ceiling Fan(s)
- Level: First
- Dimensions: 15x25
Heating
- Central, Electric
Cooling
- Central Air
Appliances
- Included: Dishwasher, Disposal, Dryer, Electric Water Heater, Microwave, Range, Refrigerator, Washer
- Laundry: Inside
Features
- Ceiling Fan(s), Living Room/Dining Room Combo
- Flooring: Carpet, Ceramic Tile
- Doors: Sliding Doors
- Has fireplace: No
- Furnished: Yes
Interior area
- Total structure area: 1,630
- Total interior livable area: 1,630 sqft
Property
Features
- Levels: One
- Stories: 1
- Patio & porch: Covered, Porch
- Exterior features: Balcony
- Has view: Yes
- View description: Golf Course, Pool
Lot
- Size: 9,675 sqft
Details
- Parcel number: 2725273087000C402N
- Zoning: STR
- Special conditions: None
Construction
Type & style
- Home type: Condo
- Architectural style: Contemporary
- Property subtype: Condominium
- Attached to another structure: Yes
Materials
- Block, Stucco
- Foundation: Slab
- Roof: Shingle
Condition
- New construction: No
- Year built: 2007
Utilities & green energy
- Sewer: Public Sewer
- Water: None
- Utilities for property: BB/HS Internet Available, Cable Available, Electricity Connected, Public, Water Connected
Community & neighborhood
Community
- Community features: Association Recreation - Owned, Fitness Center, Golf Carts OK, Golf, Irrigation-Reclaimed Water, Park, Playground, Pool, Sidewalks
Location
- Region: Reunion
- Subdivision: VILLAS AT REUNION SQUARE CONDO PH 9
HOA & financial
HOA
- Has HOA: Yes
- HOA fee: $875 monthly
- Amenities included: Cable TV, Clubhouse, Fitness Center, Gated, Golf Course, Pool
- Services included: 24-Hour Guard, Cable TV, Community Pool, Reserve Fund, Maintenance Structure, Maintenance Grounds, Maintenance Repairs, Manager, Pool Maintenance, Recreational Facilities, Security
- Association name: Greystone Management
- Association phone: 407-645-4945
Other fees
- Pet fee: $0 monthly
Other financial information
- Total actual rent: 0
Other
Other facts
- Listing terms: Cash,Conventional
- Ownership: Condominium
- Road surface type: Paved, Asphalt
Price history
| Date | Event | Price |
|---|---|---|
| 11/1/2024 | Sold | $335,000-4.3%$206/sqft |
Source: | ||
| 9/6/2024 | Pending sale | $350,000$215/sqft |
Source: | ||
| 6/6/2024 | Listed for sale | $350,000-2.5%$215/sqft |
Source: | ||
| 4/28/2010 | Listing removed | $359,000$220/sqft |
Source: Imagination Realty, Inc. #s4664040 Report a problem | ||
| 3/9/2010 | Listed for sale | $359,000-14.3%$220/sqft |
Source: Imagination Realty, Inc. #s4664040 Report a problem | ||
Public tax history
| Year | Property taxes | Tax assessment |
|---|---|---|
| 2024 | $5,520 +0.1% | $293,200 -6.9% |
| 2023 | $5,514 +13.3% | $314,900 +37.5% |
| 2022 | $4,866 +8.8% | $229,100 +35.2% |
Find assessor info on the county website
Neighborhood: 34747
Nearby schools
GreatSchools rating
- 5/10Reedy Creek Elementary SchoolGrades: PK-5Distance: 7.2 mi
- 5/10Horizon Middle SchoolGrades: 6-8Distance: 8.3 mi
- 4/10Poinciana High SchoolGrades: 9-12Distance: 7 mi
Get a cash offer in 3 minutes
Find out how much your home could sell for in as little as 3 minutes with a no-obligation cash offer.
Estimated market value
$316,200
Get a cash offer in 3 minutes
Find out how much your home could sell for in as little as 3 minutes with a no-obligation cash offer.
Estimated market value
$316,200
